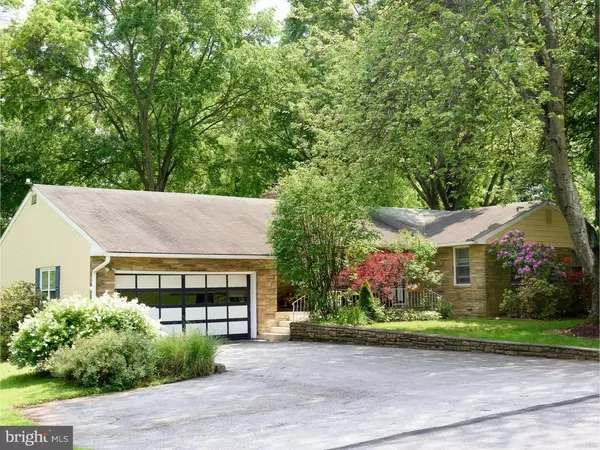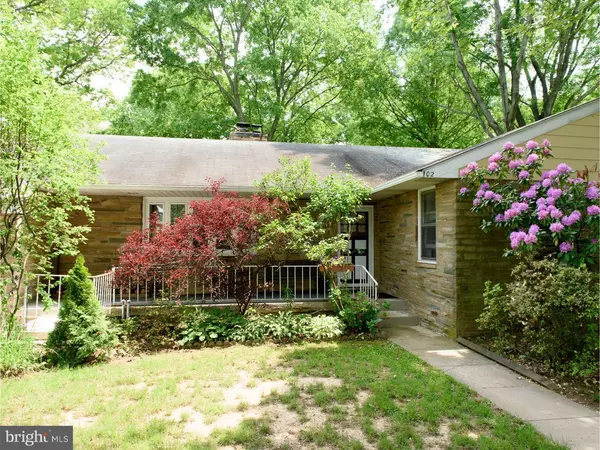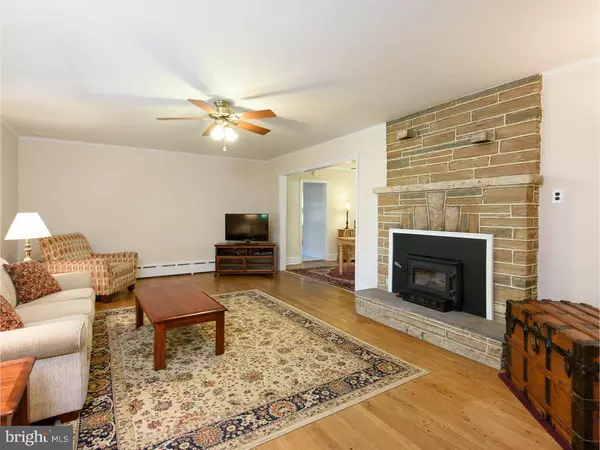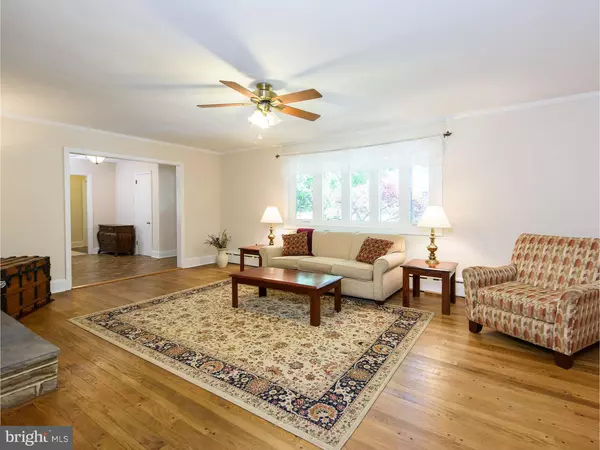$389,900
$389,900
For more information regarding the value of a property, please contact us for a free consultation.
102 ANTHONY LN West Chester, PA 19382
3 Beds
4 Baths
1,952 SqFt
Key Details
Sold Price $389,900
Property Type Single Family Home
Sub Type Detached
Listing Status Sold
Purchase Type For Sale
Square Footage 1,952 sqft
Price per Sqft $199
Subdivision None Available
MLS Listing ID 1002443214
Sold Date 09/09/16
Style Ranch/Rambler
Bedrooms 3
Full Baths 3
Half Baths 1
HOA Y/N N
Abv Grd Liv Area 1,952
Originating Board TREND
Year Built 1959
Annual Tax Amount $4,645
Tax Year 2016
Lot Size 0.705 Acres
Acres 0.71
Lot Dimensions 0 X 0
Property Description
Huge ranch offering 3 bedrooms in sought after West Chester! Enter the home into the foyer with 2 coat closets. Eat-in kitchen features recessed lights, tile backsplash, pantry and a double sink! Formal dining room has crown molding and hardwood floors and opens to the cozy living room with wood burning stove, and beautiful bay window that brightens the space. Master bedroom offers 2 walk-in closets, hardwood floors and en-suite with radiated heat tile floors and a shower stall! 2 Additional bedrooms, a powder room, full bath and office complete the main level. Slider from the office leads you to the large back deck. Deck leads down to slate patio. Basement has been partially finished to provide additional living space. Family room offers walk-in closet and carpet. This room is the perfect playroom, man cave or whatever you can imagine. A laundry room, utility room, den and full bath can also be found in the finished areas. Enjoy your own outdoor oasis by the beautiful, large in-ground pool. Home is conveniently located nearby West Chester University and West Chester Borough offering tons of great local shopping, restaurants, nightlife and more! Do not miss out on this opportunity.
Location
State PA
County Chester
Area West Goshen Twp (10352)
Zoning R3
Rooms
Other Rooms Living Room, Dining Room, Primary Bedroom, Bedroom 2, Kitchen, Family Room, Bedroom 1, Laundry, Other, Attic
Basement Full, Outside Entrance, Drainage System
Interior
Interior Features Primary Bath(s), Butlers Pantry, Ceiling Fan(s), Attic/House Fan, Wood Stove, Stall Shower, Kitchen - Eat-In
Hot Water Electric
Heating Oil, Hot Water, Baseboard
Cooling Central A/C
Flooring Wood, Fully Carpeted, Vinyl, Tile/Brick
Fireplaces Number 1
Fireplaces Type Stone
Equipment Oven - Wall, Dishwasher, Disposal, Built-In Microwave
Fireplace Y
Window Features Bay/Bow,Replacement
Appliance Oven - Wall, Dishwasher, Disposal, Built-In Microwave
Heat Source Oil
Laundry Basement
Exterior
Exterior Feature Deck(s), Patio(s), Porch(es)
Parking Features Inside Access, Garage Door Opener
Garage Spaces 5.0
Fence Other
Pool In Ground
Utilities Available Cable TV
Water Access N
Roof Type Pitched,Shingle
Accessibility None
Porch Deck(s), Patio(s), Porch(es)
Attached Garage 2
Total Parking Spaces 5
Garage Y
Building
Lot Description Level, Open, Front Yard, Rear Yard, SideYard(s)
Story 1
Foundation Brick/Mortar
Sewer Public Sewer
Water Well
Architectural Style Ranch/Rambler
Level or Stories 1
Additional Building Above Grade
New Construction N
Schools
Elementary Schools Westtown-Thornbury
Middle Schools J.R. Fugett
High Schools B. Reed Henderson
School District West Chester Area
Others
Pets Allowed Y
Senior Community No
Tax ID 52-05P-0070.0100
Ownership Fee Simple
Acceptable Financing Conventional, VA, FHA 203(b)
Listing Terms Conventional, VA, FHA 203(b)
Financing Conventional,VA,FHA 203(b)
Pets Allowed Case by Case Basis
Read Less
Want to know what your home might be worth? Contact us for a FREE valuation!

Our team is ready to help you sell your home for the highest possible price ASAP

Bought with Ashle Wilson Bailey • Long & Foster Real Estate, Inc.





