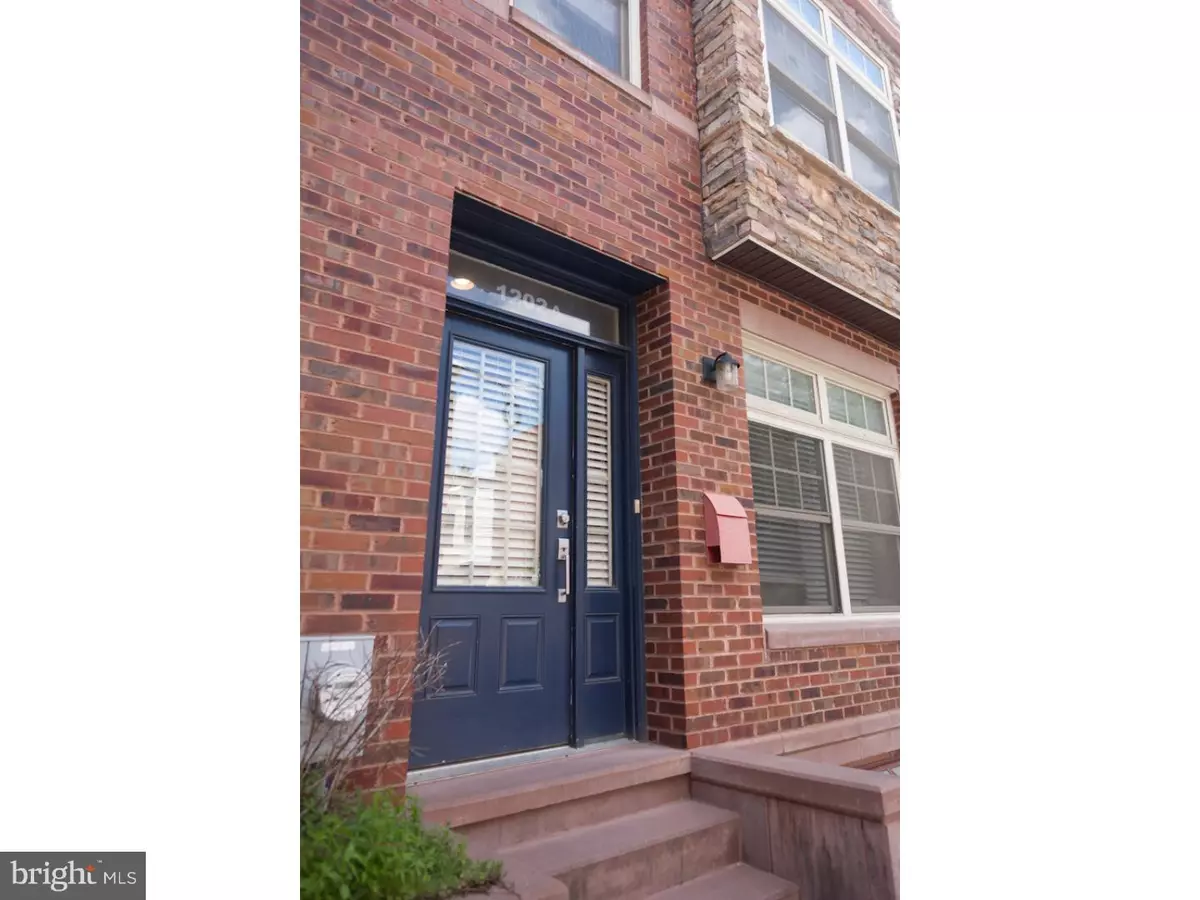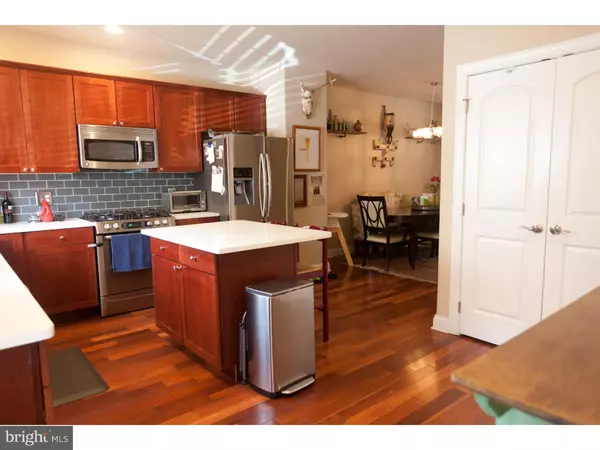$565,000
$575,000
1.7%For more information regarding the value of a property, please contact us for a free consultation.
1202 S CLARION ST #A Philadelphia, PA 19147
3 Beds
3 Baths
2,250 SqFt
Key Details
Sold Price $565,000
Property Type Townhouse
Sub Type Interior Row/Townhouse
Listing Status Sold
Purchase Type For Sale
Square Footage 2,250 sqft
Price per Sqft $251
Subdivision Passyunk Square
MLS Listing ID 1002447028
Sold Date 09/16/16
Style Straight Thru
Bedrooms 3
Full Baths 2
Half Baths 1
HOA Y/N N
Abv Grd Liv Area 2,250
Originating Board TREND
Year Built 2006
Annual Tax Amount $369
Tax Year 2016
Lot Size 1,310 Sqft
Acres 0.03
Lot Dimensions 18X74
Property Description
Spacious, well maintained property in the heart of Passyunk Square. Walk through the colorful blue door into an open concept living room / dining room space with a fireplace which flows into an all new kitchen with Samsung refrigerator, dishwasher, quartz counter tops, and Bosch dual fuel slide-in range. Beautiful counter island for eat-in kitchen space. Window in kitchen and living room provides wonderful natural light. Upstairs to the second floor to two large bedrooms and a beautiful bathroom as well as a wonderful laundry room with a Whirlpool washer and GE dryer (less than 1 year) with space for folding and a soaking sink. The third floor is the master bedroom suite complete with a deck, huge bedroom with sitting area, his and hers walk in closets and a spa like bathroom with Jacuzzi tub and separate shower. Access to new roof deck (1 year) from master suite deck offers spectacular city skyline views, a wet bar and a Broil King 5 burner grill as well as a small refrigerator; all ready to relax or entertain. The basement is fully finished and offers a great extra area for a playroom, workout room, or whatever you want it to be. Abundant storage throughout with lots of closets and extra storage space in the basement. French drain installed. And if this wasn't enticing enough, this property comes with TWO parking spaces and the taxes are 369/year through the end of 2017. Ideally located a half block from the Broad street buses, Federal Broad Street subway station.and Indego pod at the corner of Broad & Federal. The Walk Score of 96 is 1.5 blocks to Columbus Square, and close to Passyunk Avenue and all the wonderful eateries located nearby. Schedule a showing today through Showing Time. You won't be disappointed!
Location
State PA
County Philadelphia
Area 19147 (19147)
Zoning RSA5
Rooms
Other Rooms Living Room, Dining Room, Primary Bedroom, Bedroom 2, Kitchen, Family Room, Bedroom 1
Basement Full
Interior
Interior Features Breakfast Area
Hot Water Natural Gas
Heating Gas, Forced Air
Cooling Central A/C
Fireplaces Number 1
Fireplace Y
Heat Source Natural Gas
Laundry Upper Floor
Exterior
Garage Spaces 4.0
Water Access N
Accessibility None
Total Parking Spaces 4
Garage N
Building
Story 3+
Sewer Public Sewer
Water Public
Architectural Style Straight Thru
Level or Stories 3+
Additional Building Above Grade
New Construction N
Schools
School District The School District Of Philadelphia
Others
Senior Community No
Tax ID 021619130
Ownership Fee Simple
Read Less
Want to know what your home might be worth? Contact us for a FREE valuation!

Our team is ready to help you sell your home for the highest possible price ASAP

Bought with Keith Elsen • Space & Company





