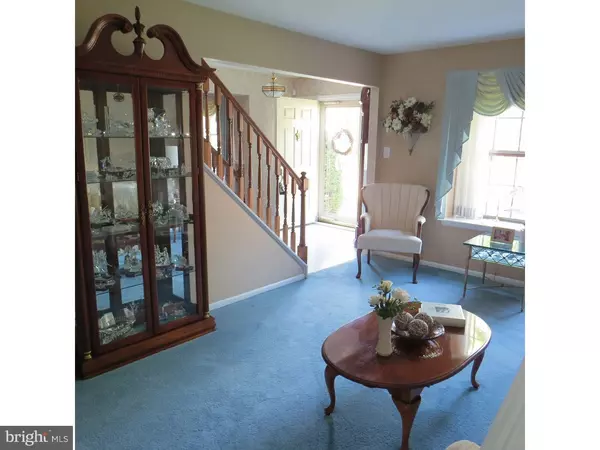$270,000
$278,500
3.1%For more information regarding the value of a property, please contact us for a free consultation.
418 TIMOTHY TER Sewell, NJ 08080
4 Beds
3 Baths
2,352 SqFt
Key Details
Sold Price $270,000
Property Type Single Family Home
Sub Type Detached
Listing Status Sold
Purchase Type For Sale
Square Footage 2,352 sqft
Price per Sqft $114
Subdivision Wedgewood Forest
MLS Listing ID 1002446654
Sold Date 09/29/16
Style Colonial
Bedrooms 4
Full Baths 2
Half Baths 1
HOA Y/N N
Abv Grd Liv Area 2,352
Originating Board TREND
Year Built 1986
Annual Tax Amount $7,995
Tax Year 2015
Lot Size 9,375 Sqft
Acres 0.22
Lot Dimensions 75X125
Property Description
Must see this beautifully maintained 'Greenbrook' model..original owner moving on. Meticulous landscaping with a gorgeous lawn is the picture perfect setting for this popular 2 Story Colonial. As you enter the foyer with marble floors, you'll appreciate the formal living & dining rooms. Comfortable and casual family room with fireplace is the perfect place to relax & entertain. From the family room you'll head out to the custom stamped-concrete patio and picturesque rear yard. The Greenbrook's kitchen allows you to cook a fine meal and enjoy family dinners in either the breakfast nook or formal dining room. Granite counter-tops and gas cooking complete the room. Upstairs you'll find a master suite with generous closets, dressing area and full bath. There are 3 additional bedrooms and a hall bath. Enjoy plenty of storage with the expanded laundry room and over-sized 2+ car garage...see the difference for yourself. In-ground sprinkler system, 2006 roof, 2013 hi-effic gas HVAC. A wonderful place to call 'home'...Wedgewood Forest is a quiet and scenic community and is so convenient to Wedgewood Country Club, restaurants, shopping, fine schools, and convenient access to Routes 42, 47, 55, the Atlantic City Exp, Philadelphia and all shore points.
Location
State NJ
County Gloucester
Area Washington Twp (20818)
Zoning PR1
Rooms
Other Rooms Living Room, Dining Room, Primary Bedroom, Bedroom 2, Bedroom 3, Kitchen, Family Room, Bedroom 1, Laundry, Attic
Interior
Interior Features Primary Bath(s), Butlers Pantry, Stall Shower, Kitchen - Eat-In
Hot Water Natural Gas
Heating Gas, Forced Air
Cooling Central A/C
Flooring Fully Carpeted, Vinyl, Marble
Fireplaces Number 1
Equipment Dishwasher, Disposal
Fireplace Y
Appliance Dishwasher, Disposal
Heat Source Natural Gas
Laundry Main Floor
Exterior
Exterior Feature Patio(s)
Garage Spaces 5.0
Utilities Available Cable TV
Water Access N
Roof Type Shingle
Accessibility None
Porch Patio(s)
Attached Garage 2
Total Parking Spaces 5
Garage Y
Building
Story 2
Sewer Public Sewer
Water Public
Architectural Style Colonial
Level or Stories 2
Additional Building Above Grade
New Construction N
Others
Senior Community No
Tax ID 18-00198 09-00027
Ownership Fee Simple
Security Features Security System
Acceptable Financing Conventional
Listing Terms Conventional
Financing Conventional
Read Less
Want to know what your home might be worth? Contact us for a FREE valuation!

Our team is ready to help you sell your home for the highest possible price ASAP

Bought with Susanne M Merbach • Century 21 Rauh & Johns





