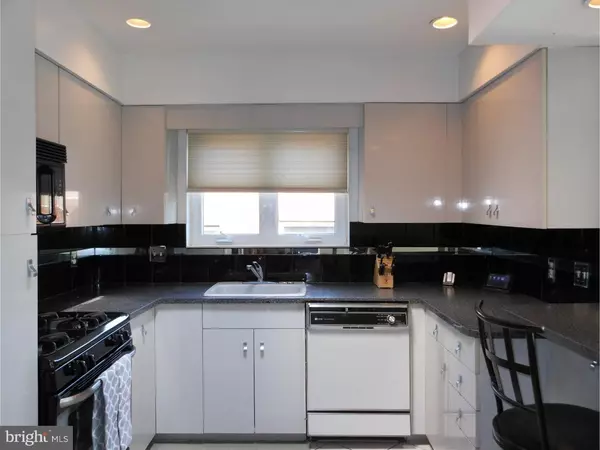$212,000
$219,900
3.6%For more information regarding the value of a property, please contact us for a free consultation.
8214 ROCKWELL AVE Philadelphia, PA 19111
3 Beds
2 Baths
1,103 SqFt
Key Details
Sold Price $212,000
Property Type Single Family Home
Sub Type Twin/Semi-Detached
Listing Status Sold
Purchase Type For Sale
Square Footage 1,103 sqft
Price per Sqft $192
Subdivision Fox Chase
MLS Listing ID 1002448418
Sold Date 08/18/16
Style Ranch/Rambler
Bedrooms 3
Full Baths 1
Half Baths 1
HOA Y/N N
Abv Grd Liv Area 1,103
Originating Board TREND
Year Built 1962
Annual Tax Amount $2,532
Tax Year 2016
Lot Size 3,996 Sqft
Acres 0.09
Lot Dimensions 28X144
Property Description
Looking for the home with all the right ingredients? Great living space, great condition, good location and an oasis for entertainment? This home has it all! Open floor plan graces this spacious rancher with full basement not included in the sq footage. Living room and Dining Room combination opens into Modern Kitchen with sleek gray cabinets, stainless steel appliances and skylight. 3 Spacious bedrooms with great closet space. New carpet in the Master Bedroom. Updated hall bathroom with bathtub/shower. Lower Level is built for entertaining. Very large room with recessed lighting, gas fireplace with stone accent, storage, workout room and laundry room. Sliders from Family Room allows you to walk out onto the spacious covered patio. Plenty of room to run and play in this fenced in yard with shed. May upgrades in this home include large front patio, tiled floors, electric panel upgraded to 200 AMPS, Roof replaced in 2010, Windows replaced in 2011, newer water heater and entire house brick pointed. Don't pass up this opportunity to live in a location convenient to shopping, Trains, schools, hospitals and major highways. Garage was modified to make lower level larger therefore the space for storage has been made smaller.
Location
State PA
County Philadelphia
Area 19111 (19111)
Zoning RTA1
Rooms
Other Rooms Living Room, Dining Room, Primary Bedroom, Bedroom 2, Kitchen, Family Room, Bedroom 1, Laundry
Basement Full, Outside Entrance
Interior
Interior Features Skylight(s), Ceiling Fan(s)
Hot Water Natural Gas
Heating Gas, Forced Air
Cooling Central A/C
Flooring Wood, Fully Carpeted, Tile/Brick
Fireplaces Number 1
Fireplaces Type Stone
Equipment Oven - Self Cleaning, Dishwasher, Disposal, Energy Efficient Appliances, Built-In Microwave
Fireplace Y
Window Features Energy Efficient,Replacement
Appliance Oven - Self Cleaning, Dishwasher, Disposal, Energy Efficient Appliances, Built-In Microwave
Heat Source Natural Gas
Laundry Lower Floor
Exterior
Exterior Feature Patio(s)
Garage Spaces 2.0
Water Access N
Roof Type Pitched
Accessibility None
Porch Patio(s)
Attached Garage 1
Total Parking Spaces 2
Garage Y
Building
Lot Description Level
Story 1
Sewer Public Sewer
Water Public
Architectural Style Ranch/Rambler
Level or Stories 1
Additional Building Above Grade
New Construction N
Schools
School District The School District Of Philadelphia
Others
Senior Community No
Tax ID 631110300
Ownership Fee Simple
Security Features Security System
Read Less
Want to know what your home might be worth? Contact us for a FREE valuation!

Our team is ready to help you sell your home for the highest possible price ASAP

Bought with Victor D Nguyen • Burholme Realty





