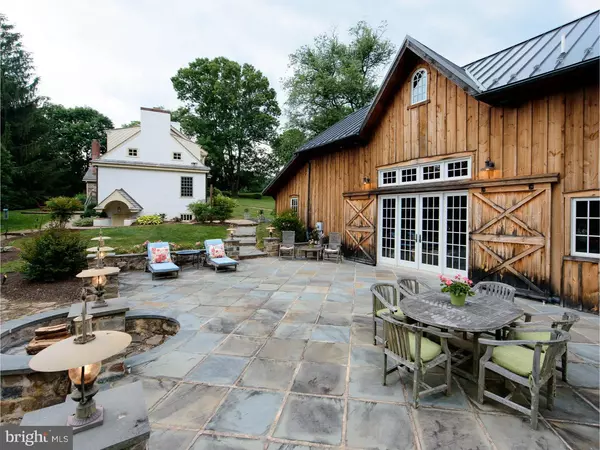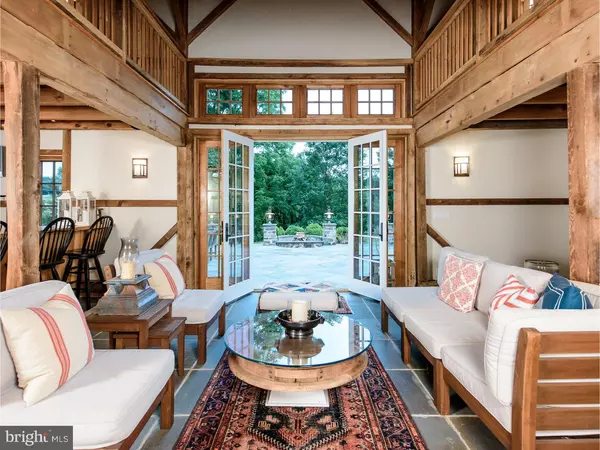$1,218,750
$1,287,500
5.3%For more information regarding the value of a property, please contact us for a free consultation.
756 S WESTBOURNE RD West Chester, PA 19382
5 Beds
6 Baths
6,006 SqFt
Key Details
Sold Price $1,218,750
Property Type Single Family Home
Sub Type Detached
Listing Status Sold
Purchase Type For Sale
Square Footage 6,006 sqft
Price per Sqft $202
Subdivision None Available
MLS Listing ID 1002447848
Sold Date 10/14/16
Style Colonial
Bedrooms 5
Full Baths 4
Half Baths 2
HOA Y/N N
Abv Grd Liv Area 6,006
Originating Board TREND
Year Built 1703
Annual Tax Amount $8,529
Tax Year 2016
Lot Size 2.000 Acres
Acres 2.0
Lot Dimensions XXXXX
Property Description
Historic gem in Thornbury, Chester County. First time in 25 years this stately property is available. Outstanding, fully renovated Penn's Grant colonial home with post and beam "barn" on beautiful, private grounds. Property tucked away atop a rolling hillside with pastoral views. Spectacular property lovingly maintained and refurbished under the exacting eye of renowned historic architect, John Milner. Built in 1703, this historic treasure blends colonial elegance and charm with modern convenience. The beauty of natural materials reworked for today's lifestyle in is tastefully impressive. Period hardwoods and gorgeous wide plank reproduction hardwoods grace nearly every room. Field stone exterior, deep set windows, dual fireplaces in living room, and 9 foot ceiling in great room make for gracious entertaining. Patios off of home office and Gourmet kitchen with custom cabinets and granite counters provide quiet al fresco dining. The recently renovated baths reflect the home's historic ambiance with clever architectural details. Two master bedroom suites, with walk in closets and hidden storage offer uncommon storage for a colonial home. Renovated "Barn" is the SHOW STOPPER! Stunning post and beam "Barn" offers additional 2200 Sq ft. of living and entertaining space and could be separate living space. Your guests will want to linger at the bar or warm by the fire on the expansive field stone patio. Artistically remodeled by local craftsmen using the structure's original 1800's materials, the "barn" sports sleeping quarters, full bath, media/great room, and mini kitchen. An amazing one of a kind building for hosting your parties, and socializing- must be seen to appreciate open space and architectural detail. For buyers searching for a one of a kind home ...this is the one! Studio space, professional office- use your imagination, many options for this "2nd" living quarters. Named the oldest home in Chester County in "A Chester County Christmas", "1703 Old Barn" (aka 756 S Westbourne) graced two Chester County Day house tours and a YMCA annual house tour. Become the next chapter in this home's long history- live in this grand home, create your own history, and have stories to tell with your family and friends!
Location
State PA
County Chester
Area Thornbury Twp (10366)
Zoning A2
Rooms
Other Rooms Living Room, Dining Room, Primary Bedroom, Bedroom 2, Bedroom 3, Kitchen, Family Room, Bedroom 1, In-Law/auPair/Suite, Laundry, Other, Attic
Basement Partial, Unfinished, Outside Entrance
Interior
Interior Features Primary Bath(s), Butlers Pantry, Skylight(s), Ceiling Fan(s), Wood Stove, Sprinkler System, Exposed Beams, Wet/Dry Bar, Stall Shower, Kitchen - Eat-In
Hot Water Electric
Heating Oil, Forced Air, Radiator, Baseboard, Zoned
Cooling Central A/C
Flooring Wood, Tile/Brick
Equipment Oven - Wall, Oven - Self Cleaning, Dishwasher, Refrigerator, Disposal, Energy Efficient Appliances
Fireplace N
Window Features Energy Efficient,Replacement
Appliance Oven - Wall, Oven - Self Cleaning, Dishwasher, Refrigerator, Disposal, Energy Efficient Appliances
Heat Source Oil
Laundry Main Floor
Exterior
Exterior Feature Patio(s), Porch(es)
Garage Spaces 5.0
Water Access N
Roof Type Pitched,Metal,Wood
Accessibility None
Porch Patio(s), Porch(es)
Total Parking Spaces 5
Garage Y
Building
Lot Description Flag, Sloping, Open, Front Yard, Rear Yard, SideYard(s)
Story 2
Foundation Stone
Sewer On Site Septic
Water Public
Architectural Style Colonial
Level or Stories 2
Additional Building Above Grade
New Construction N
Schools
Elementary Schools Westtown-Thornbury
Middle Schools Stetson
High Schools West Chester Bayard Rustin
School District West Chester Area
Others
Senior Community No
Tax ID 66-02 -0006.03A0
Ownership Fee Simple
Security Features Security System
Acceptable Financing Conventional
Listing Terms Conventional
Financing Conventional
Read Less
Want to know what your home might be worth? Contact us for a FREE valuation!

Our team is ready to help you sell your home for the highest possible price ASAP

Bought with Tracy Slowik • The How Group Real Estate





