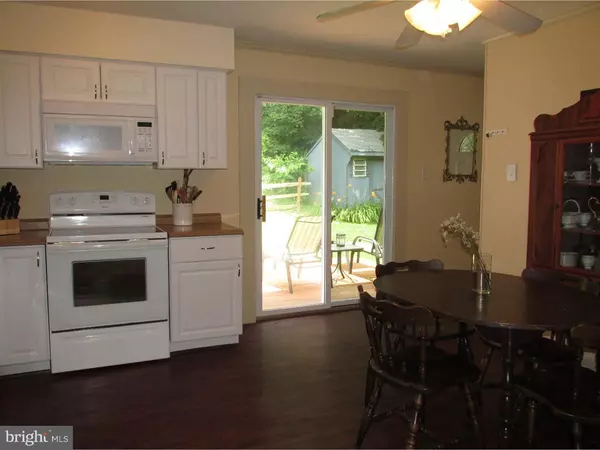$169,500
$172,500
1.7%For more information regarding the value of a property, please contact us for a free consultation.
13 S CALN RD Coatesville, PA 19320
3 Beds
1 Bath
1,000 SqFt
Key Details
Sold Price $169,500
Property Type Single Family Home
Sub Type Detached
Listing Status Sold
Purchase Type For Sale
Square Footage 1,000 sqft
Price per Sqft $169
Subdivision None Available
MLS Listing ID 1002450788
Sold Date 09/20/16
Style Ranch/Rambler
Bedrooms 3
Full Baths 1
HOA Y/N N
Abv Grd Liv Area 1,000
Originating Board TREND
Year Built 1977
Annual Tax Amount $3,648
Tax Year 2016
Lot Size 0.359 Acres
Acres 0.36
Lot Dimensions 0X0
Property Description
Why rent when you can own this cute single family home! Easy one floor living. New roof, all new carpet on main level, freshly painted, new kitchen cabinets, counters and some newer appliances. Enter into a spacious living room with picture window to allow for lots of natural light. Large eat in kitchen with slider to deck and fenced yard - perfect for grilling and entertaining. 3 large bedrooms, with closets and 2 with ceiling fans, and a recently updated hall bathroom complete the main level. Many windows are newer. The finished lower level offers a ton of additional square footage for multiple uses depending on your needs. Large dry bar area with small fridge opens out onto a large family room space for casual entertaining. Set up your work out equipment and/or a home office. Also located in the basement is the laundry and some storage space. Large shed for additional storage. Enjoy the fenced back yard (backing to wooded open space) - great for gardening, pets, entertaining, or just enjoying the outdoors. Conveniently located to major routes, shopping, train, & schools. Nothing to do but move in and enjoy your new home - make your appt. today!
Location
State PA
County Chester
Area Caln Twp (10339)
Zoning R4
Rooms
Other Rooms Living Room, Primary Bedroom, Bedroom 2, Kitchen, Family Room, Bedroom 1
Basement Full, Fully Finished
Interior
Interior Features Ceiling Fan(s), Kitchen - Eat-In
Hot Water Electric
Heating Electric, Baseboard
Cooling None
Flooring Fully Carpeted, Tile/Brick
Fireplace N
Heat Source Electric
Laundry Basement
Exterior
Exterior Feature Deck(s)
Garage Spaces 3.0
Fence Other
Water Access N
Roof Type Pitched,Shingle
Accessibility None
Porch Deck(s)
Total Parking Spaces 3
Garage N
Building
Lot Description Level, Front Yard, Rear Yard
Story 1
Sewer Public Sewer
Water Public
Architectural Style Ranch/Rambler
Level or Stories 1
Additional Building Above Grade
New Construction N
Schools
High Schools Coatesville Area Senior
School District Coatesville Area
Others
Senior Community No
Tax ID 39-03M-0096
Ownership Fee Simple
Acceptable Financing Conventional, VA, FHA 203(b)
Listing Terms Conventional, VA, FHA 203(b)
Financing Conventional,VA,FHA 203(b)
Read Less
Want to know what your home might be worth? Contact us for a FREE valuation!

Our team is ready to help you sell your home for the highest possible price ASAP

Bought with Lawrence A Kardon • Realty Executives Elite





