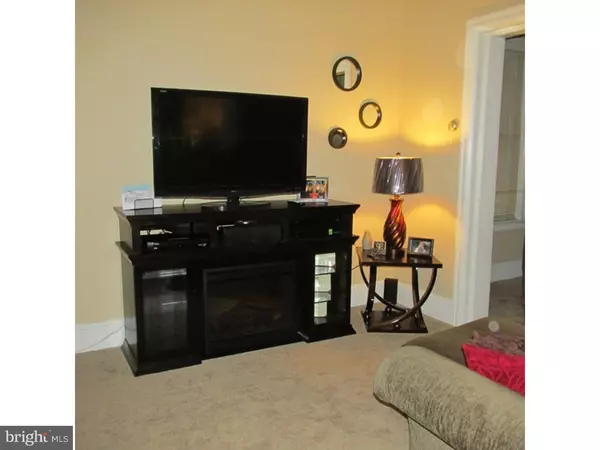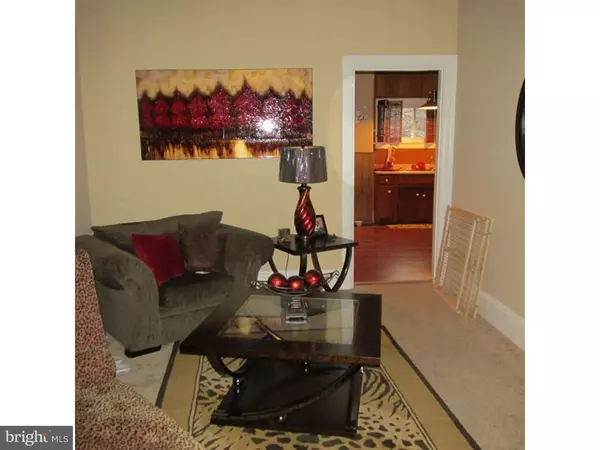$55,000
$59,900
8.2%For more information regarding the value of a property, please contact us for a free consultation.
342 W LINCOLN HWY Coatesville, PA 19320
3 Beds
1 Bath
1,663 SqFt
Key Details
Sold Price $55,000
Property Type Single Family Home
Sub Type Twin/Semi-Detached
Listing Status Sold
Purchase Type For Sale
Square Footage 1,663 sqft
Price per Sqft $33
Subdivision None Available
MLS Listing ID 1002454234
Sold Date 09/30/16
Style Victorian
Bedrooms 3
Full Baths 1
HOA Y/N N
Abv Grd Liv Area 1,663
Originating Board TREND
Year Built 1849
Annual Tax Amount $3,292
Tax Year 2016
Lot Size 4,250 Sqft
Acres 0.1
Lot Dimensions 25X167
Property Description
Remodeled 2 story duplex with off street parking to rear. Upgraded floor coverings and recent paint. Ceramic tiled bath, large country kitchen, 7x70 wraparound covered porch, full daylight basement with rear walk-out. Move-in condition & priced to sell.
Location
State PA
County Chester
Area Coatesville City (10316)
Zoning RN4
Rooms
Other Rooms Living Room, Dining Room, Primary Bedroom, Bedroom 2, Kitchen, Bedroom 1, Other, Attic
Basement Full, Unfinished, Outside Entrance
Interior
Interior Features Kitchen - Eat-In
Hot Water Electric
Heating Oil, Forced Air
Cooling None
Flooring Wood, Fully Carpeted
Fireplace N
Heat Source Oil
Laundry Basement
Exterior
Exterior Feature Porch(es)
Garage Spaces 2.0
Utilities Available Cable TV
Water Access N
Roof Type Pitched,Shingle
Accessibility None
Porch Porch(es)
Total Parking Spaces 2
Garage N
Building
Lot Description Open
Story 2
Foundation Stone
Sewer Public Sewer
Water Public
Architectural Style Victorian
Level or Stories 2
Additional Building Above Grade
New Construction N
Schools
School District Coatesville Area
Others
Senior Community No
Tax ID 16-04 -0120
Ownership Fee Simple
Acceptable Financing Conventional
Listing Terms Conventional
Financing Conventional
Read Less
Want to know what your home might be worth? Contact us for a FREE valuation!

Our team is ready to help you sell your home for the highest possible price ASAP

Bought with Keny Y Holman • RE/MAX Professional Realty





