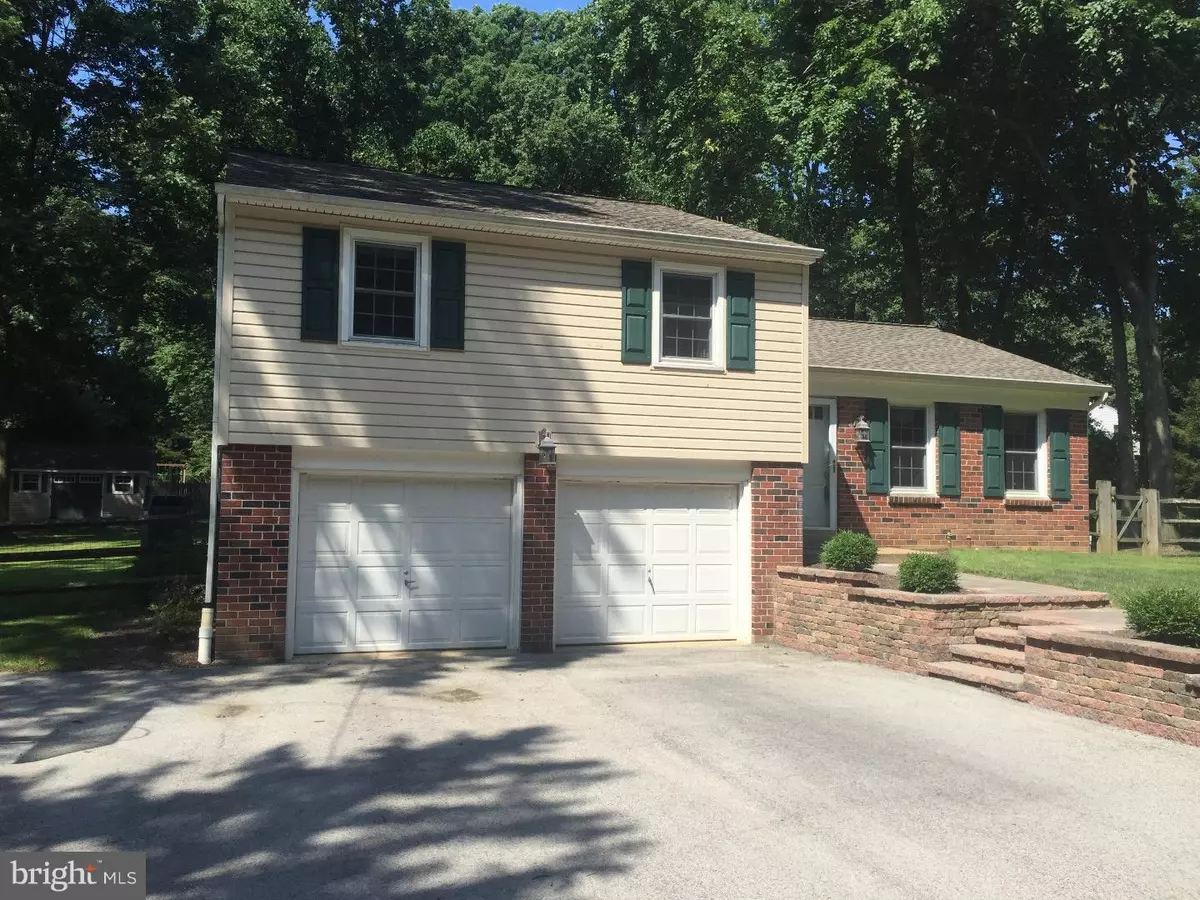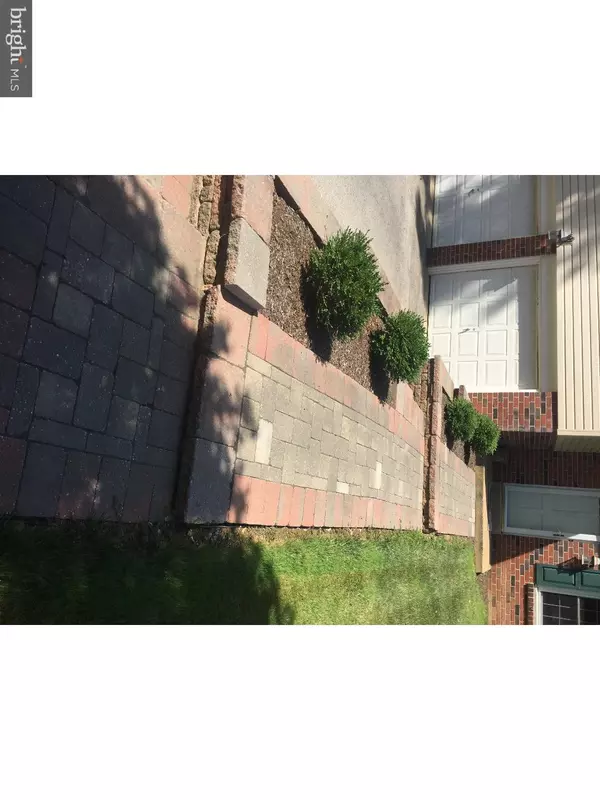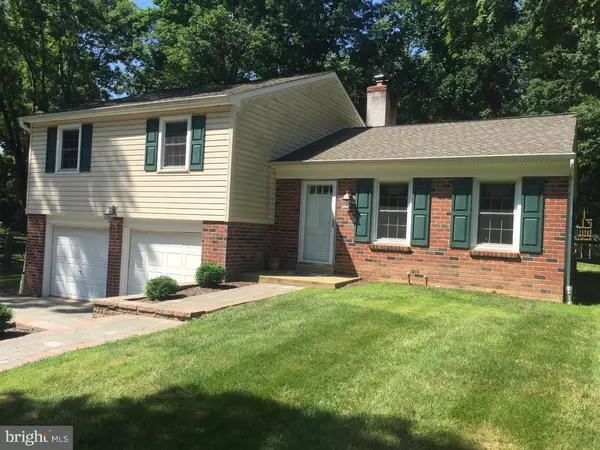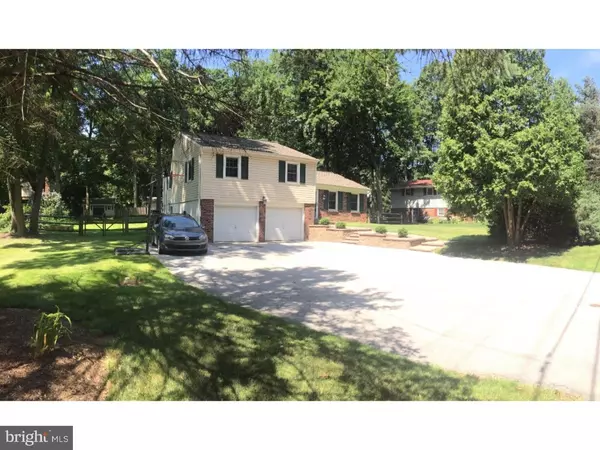$300,000
$309,000
2.9%For more information regarding the value of a property, please contact us for a free consultation.
302 ELLIS LN West Chester, PA 19380
3 Beds
2 Baths
1,250 SqFt
Key Details
Sold Price $300,000
Property Type Single Family Home
Sub Type Detached
Listing Status Sold
Purchase Type For Sale
Square Footage 1,250 sqft
Price per Sqft $240
Subdivision None Available
MLS Listing ID 1002459982
Sold Date 12/16/16
Style Traditional,Split Level
Bedrooms 3
Full Baths 1
Half Baths 1
HOA Y/N N
Abv Grd Liv Area 1,250
Originating Board TREND
Year Built 1965
Annual Tax Amount $3,775
Tax Year 2016
Lot Size 0.410 Acres
Acres 0.41
Lot Dimensions 0X0
Property Description
It would be hard to find a more ideal location for this 3 bedroom 1.5 bath home with a 2 car garage and location is everything! Sitting east of 202, with easy access to 95, 202, 476, and 76, it is an easy commute to so many places. It offers a great school district, and has a wonderful large level lot ideal for entertaining or play with mature shade as well as full sun. The home has had so many upgrades that all the hard stuff is done, just a few cosmetics and it will be like new. Upgrades include HVAC, roof, siding, gutters, windows, hardscaping, driveway expansion and paving, stainless appliances, and a great storage shed in the back yard. As you enter the front door, the main level has a large living room with hardwood flooring and a kitchen/dining room with a real wood burning fireplace. The lower level is a utility room as well as a half bath and the 2 car garage. On the upper level are the 3 bedrooms all with hardwood floors and full bath. If you have been shopping for a home in this area, you know the short supply and speed at which they sell. Don't miss your chance here. The listing agent is related to seller.
Location
State PA
County Chester
Area West Goshen Twp (10352)
Zoning R3
Direction East
Rooms
Other Rooms Living Room, Primary Bedroom, Bedroom 2, Kitchen, Bedroom 1, Other, Attic
Basement Partial, Outside Entrance
Interior
Interior Features Ceiling Fan(s), Stall Shower, Kitchen - Eat-In
Hot Water S/W Changeover
Heating Oil, Hot Water
Cooling Central A/C
Flooring Wood, Vinyl
Fireplaces Number 1
Fireplaces Type Brick
Equipment Dishwasher, Disposal
Fireplace Y
Window Features Replacement
Appliance Dishwasher, Disposal
Heat Source Oil
Laundry Lower Floor
Exterior
Exterior Feature Porch(es)
Parking Features Inside Access, Garage Door Opener
Garage Spaces 5.0
Fence Other
Utilities Available Cable TV
Water Access N
Roof Type Pitched,Shingle
Accessibility None
Porch Porch(es)
Attached Garage 2
Total Parking Spaces 5
Garage Y
Building
Lot Description Level, Open, Trees/Wooded, Front Yard, Rear Yard, SideYard(s)
Story Other
Foundation Brick/Mortar
Sewer Public Sewer
Water Public
Architectural Style Traditional, Split Level
Level or Stories Other
Additional Building Above Grade
New Construction N
Schools
School District West Chester Area
Others
Pets Allowed Y
Senior Community No
Tax ID 52-06A-0052
Ownership Fee Simple
Pets Allowed Case by Case Basis
Read Less
Want to know what your home might be worth? Contact us for a FREE valuation!

Our team is ready to help you sell your home for the highest possible price ASAP

Bought with Christine C Stoner • Keller Williams Real Estate -Exton





