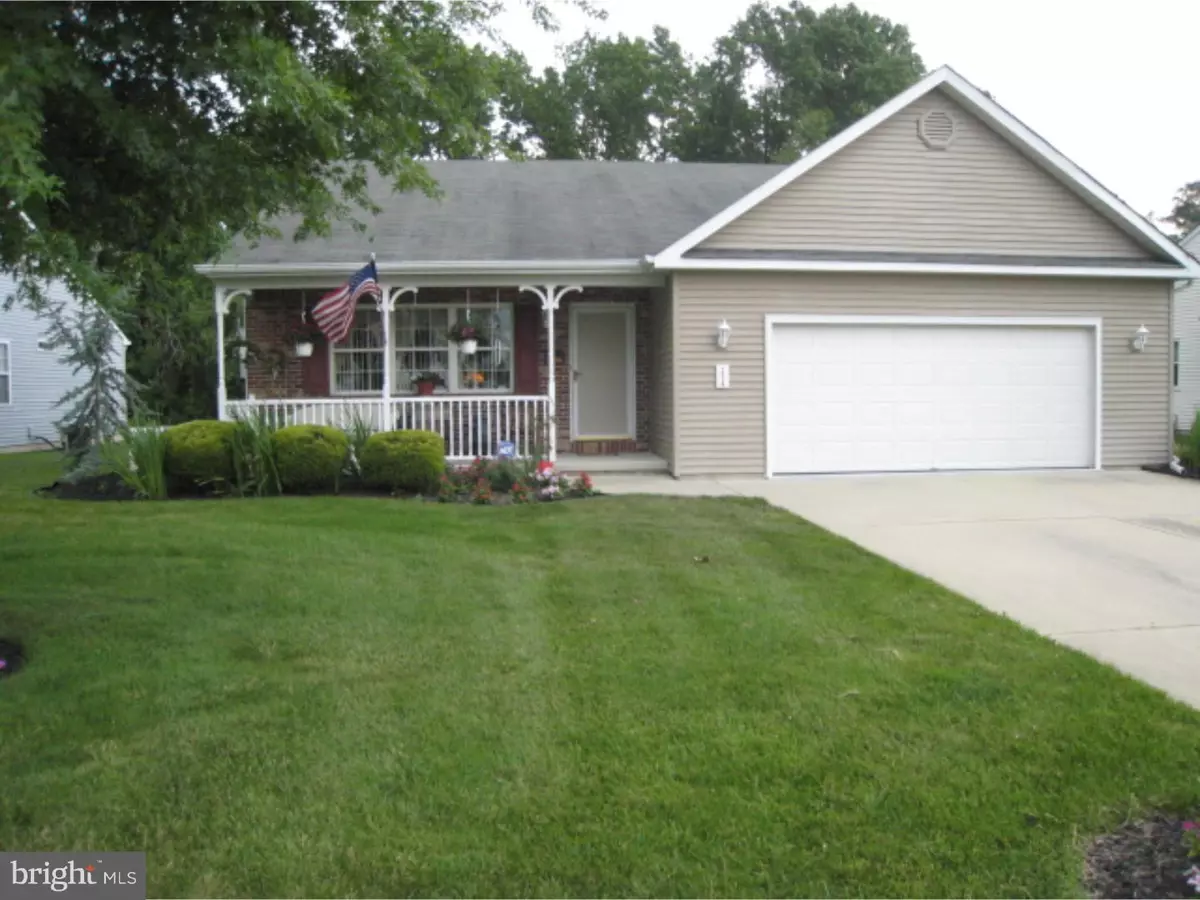$220,000
$227,900
3.5%For more information regarding the value of a property, please contact us for a free consultation.
204 GAUNT DR Mickleton, NJ 08056
2 Beds
2 Baths
1,656 SqFt
Key Details
Sold Price $220,000
Property Type Single Family Home
Sub Type Detached
Listing Status Sold
Purchase Type For Sale
Square Footage 1,656 sqft
Price per Sqft $132
Subdivision Brookhollow
MLS Listing ID 1002459140
Sold Date 09/21/16
Style Ranch/Rambler
Bedrooms 2
Full Baths 2
HOA Fees $85/qua
HOA Y/N Y
Abv Grd Liv Area 1,656
Originating Board TREND
Year Built 1999
Annual Tax Amount $5,569
Tax Year 2015
Lot Size 8,750 Sqft
Acres 0.2
Lot Dimensions 70X125
Property Description
You will absolutely love this spacious 2 bedroom, 2 full bath "Williamsburg" model situated in the desirable "Brookhollow" adult community development. This exceptional home BACKS UP TO THE WOODS and the setting is very peaceful and ideal for relaxing on the rear patio. The exterior is of brick and vinyl with a 2 car attached garage with wheelchair ramp if needed. The garage even has custom screen doors when the garage door is raised. The interior consists of a very open floor plan with a large living room with fireplace, dining area, a huge kitchen with separate dining area or den area, 2 bedrooms, 2 baths and a large beautiful sunroom off the rear of the home with beautiful views. Some of the extras include: security system, irrigation system, tinted windows, electronic air cleaner and humidifier, a raised fish pond and raised gardens on the rear patio, a newer roof fan, newer washer, newer refrigerator, newer kitchen and bath faucets, newer toilets, newer front porch railings and posts, 6 panel doors, heavy duty garbage disposal, newer hot water heater and a newer automatic whole house generator. This home is conveniently located to Rt. 295 and access to bridges and shore points. THIS HOME WON'T LAST LONG!
Location
State NJ
County Gloucester
Area East Greenwich Twp (20803)
Zoning RES
Rooms
Other Rooms Living Room, Dining Room, Primary Bedroom, Kitchen, Bedroom 1, Laundry, Other, Attic
Interior
Interior Features Primary Bath(s), Kitchen - Island, Butlers Pantry, Ceiling Fan(s), Attic/House Fan, Stall Shower, Kitchen - Eat-In
Hot Water Natural Gas
Heating Gas, Forced Air
Cooling Central A/C
Flooring Fully Carpeted, Vinyl
Fireplaces Number 1
Fireplaces Type Gas/Propane
Equipment Built-In Range, Oven - Self Cleaning, Dishwasher, Refrigerator, Disposal, Built-In Microwave
Fireplace Y
Appliance Built-In Range, Oven - Self Cleaning, Dishwasher, Refrigerator, Disposal, Built-In Microwave
Heat Source Natural Gas
Laundry Main Floor
Exterior
Exterior Feature Patio(s), Porch(es)
Parking Features Inside Access, Garage Door Opener
Garage Spaces 5.0
Utilities Available Cable TV
Water Access N
Roof Type Shingle
Accessibility Mobility Improvements
Porch Patio(s), Porch(es)
Attached Garage 2
Total Parking Spaces 5
Garage Y
Building
Lot Description Open, Front Yard, Rear Yard
Story 1
Sewer Public Sewer
Water Public
Architectural Style Ranch/Rambler
Level or Stories 1
Additional Building Above Grade
New Construction N
Schools
High Schools Kingsway Regional
School District Kingsway Regional High
Others
HOA Fee Include Common Area Maintenance,Lawn Maintenance,Snow Removal
Senior Community Yes
Tax ID 03-00201 03-00026
Ownership Fee Simple
Security Features Security System
Acceptable Financing Conventional
Listing Terms Conventional
Financing Conventional
Read Less
Want to know what your home might be worth? Contact us for a FREE valuation!

Our team is ready to help you sell your home for the highest possible price ASAP

Bought with Robert Duffield • Art Duffield Realty





