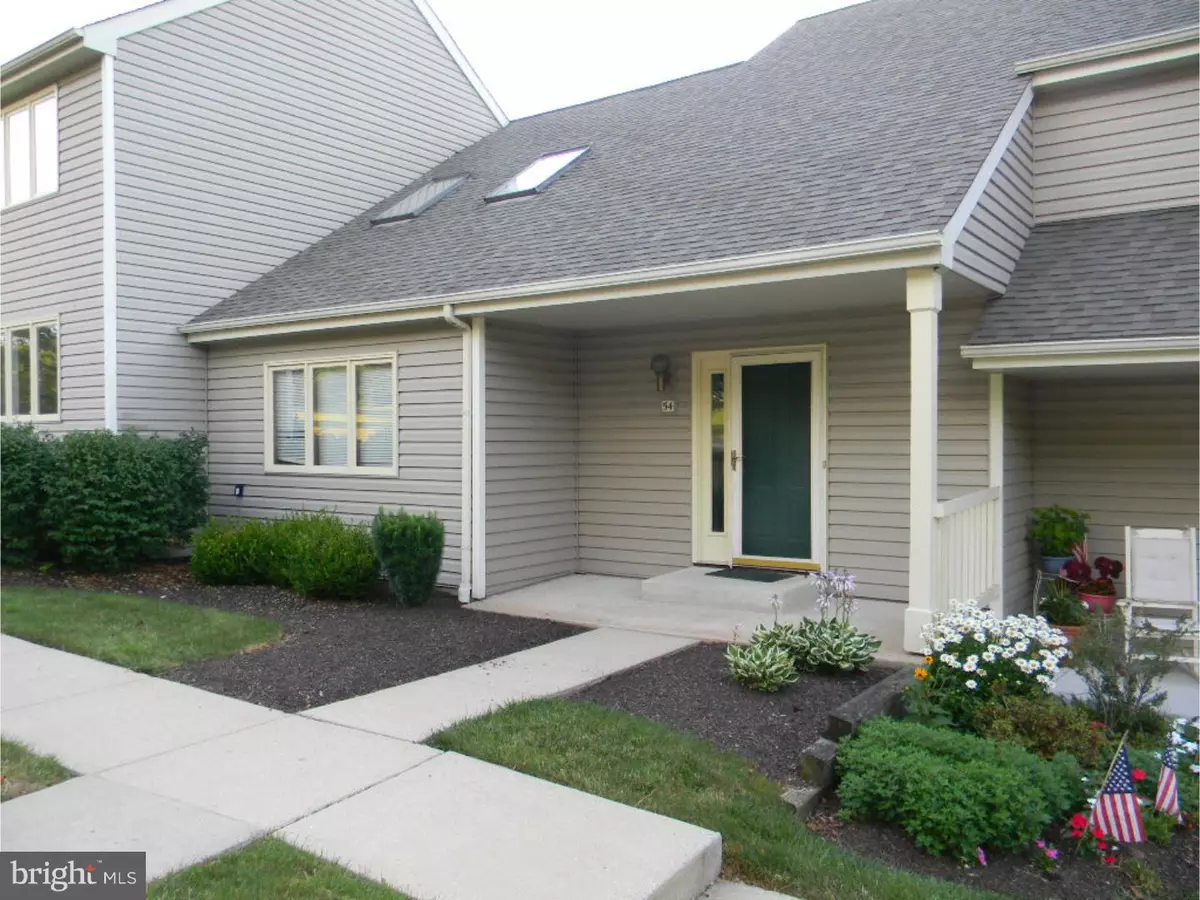$180,000
$190,000
5.3%For more information regarding the value of a property, please contact us for a free consultation.
54 PONDS EDGE DR Downingtown, PA 19335
2 Beds
2 Baths
1,905 SqFt
Key Details
Sold Price $180,000
Property Type Townhouse
Sub Type Interior Row/Townhouse
Listing Status Sold
Purchase Type For Sale
Square Footage 1,905 sqft
Price per Sqft $94
Subdivision Timberlake
MLS Listing ID 1002459234
Sold Date 12/16/16
Style Colonial
Bedrooms 2
Full Baths 1
Half Baths 1
HOA Fees $220/mo
HOA Y/N Y
Abv Grd Liv Area 1,905
Originating Board TREND
Year Built 1988
Annual Tax Amount $3,891
Tax Year 2016
Lot Size 1,905 Sqft
Acres 0.04
Property Description
Welcome Home! This Gorgeous Townhome is Nestled in the Highly Sought After Timberlake Community Built Around a Beautiful Lake with Fountain and Gazebo! Off the Beaten Path, But Convenient to Everything! Easy Access to Routes 322, 30, 113, 202, 100 and the Pennsylvania Turnpike. Entertain Family and Friends in the Cozy Fireside Family Room or on the Oversized Spacious Elevated Deck Overlooking Pastures and Wooded Groves! Enjoy Outdoor Fun at Nearby Hibernia Park or Boating and Fishing at Marsh Creek State Park! A Short Drive Will Take You to the Quaint Countryside of Lancaster County, French Creek State Park, Tax Free Delaware Shopping, King of Prussia Mall, Valley Forge National Park and Valley Forge Casino Hotel! This One Won't Last in this Fabulous Location, Location, Location!
Location
State PA
County Chester
Area East Brandywine Twp (10330)
Zoning R3
Direction East
Rooms
Other Rooms Living Room, Dining Room, Primary Bedroom, Kitchen, Family Room, Bedroom 1, Laundry, Attic
Basement Full, Unfinished, Outside Entrance
Interior
Interior Features Kitchen - Island, Skylight(s), Ceiling Fan(s), Breakfast Area
Hot Water Electric
Heating Electric, Heat Pump - Electric BackUp, Forced Air
Cooling Central A/C
Flooring Wood, Fully Carpeted, Vinyl
Fireplaces Number 1
Equipment Oven - Self Cleaning, Dishwasher, Disposal, Trash Compactor
Fireplace Y
Appliance Oven - Self Cleaning, Dishwasher, Disposal, Trash Compactor
Heat Source Electric
Laundry Main Floor
Exterior
Exterior Feature Deck(s), Porch(es)
Garage Spaces 2.0
Utilities Available Cable TV
Water Access N
Roof Type Flat,Shingle
Accessibility None
Porch Deck(s), Porch(es)
Total Parking Spaces 2
Garage N
Building
Lot Description Cul-de-sac, Level
Story 2
Foundation Concrete Perimeter
Sewer Public Sewer
Water Public
Architectural Style Colonial
Level or Stories 2
Additional Building Above Grade
Structure Type Cathedral Ceilings,9'+ Ceilings
New Construction N
Schools
Elementary Schools Brandywine-Wallace
Middle Schools Downington
High Schools Downingtown High School West Campus
School District Downingtown Area
Others
HOA Fee Include Common Area Maintenance,Lawn Maintenance,Snow Removal,Trash,Management
Senior Community No
Tax ID 30-02J-0117
Ownership Fee Simple
Read Less
Want to know what your home might be worth? Contact us for a FREE valuation!

Our team is ready to help you sell your home for the highest possible price ASAP

Bought with Christopher A LaGarde • Keller Williams Real Estate -Exton





