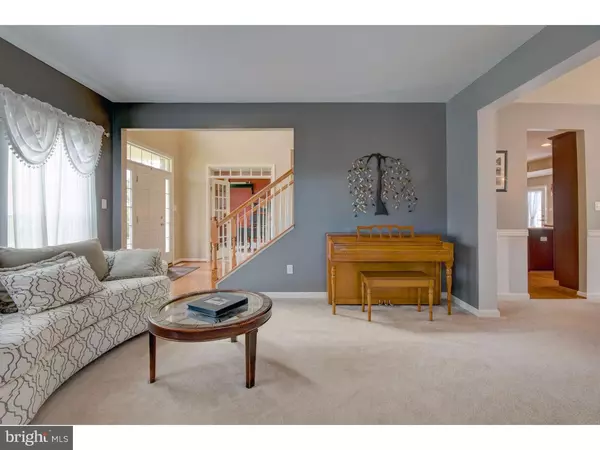$417,000
$429,990
3.0%For more information regarding the value of a property, please contact us for a free consultation.
109 BRYNWOOD CT Mickleton, NJ 08056
4 Beds
3 Baths
3,132 SqFt
Key Details
Sold Price $417,000
Property Type Single Family Home
Sub Type Detached
Listing Status Sold
Purchase Type For Sale
Square Footage 3,132 sqft
Price per Sqft $133
Subdivision None Available
MLS Listing ID 1002464122
Sold Date 03/30/17
Style Colonial,Contemporary
Bedrooms 4
Full Baths 2
Half Baths 1
HOA Fees $5/ann
HOA Y/N Y
Abv Grd Liv Area 3,132
Originating Board TREND
Year Built 2010
Annual Tax Amount $12,420
Tax Year 2016
Lot Size 1.000 Acres
Acres 1.0
Lot Dimensions 0 X 0
Property Description
Magnificent two story colonial/contemporary home, expanded Waverly model 6 years young on 1 acre lot, upgraded to perfection! Two car side entry garage and parking for many. Three zone heating/cooling. Four spacious bedrooms two and one half baths (with a rough in for additional bath in walk out basement). Family room with stone/gas fireplace and vaulted ceiling. Luxurious master suite with lighted tray ceiling, sitting room, master bath and separate walk-in closets. Gourmet chefs kitchen with breakfast room, island, cherry cabinetry, wood flooring and stainless steel appliances. 1st floor study plus bright and sunny conservatory with tray ceiling, wood flooring and French doors leading to living room. Great natural light throughout this impeccable home. Huge rear deck to partially wooded rear yard.
Location
State NJ
County Gloucester
Area East Greenwich Twp (20803)
Zoning RES
Rooms
Other Rooms Living Room, Dining Room, Primary Bedroom, Bedroom 2, Bedroom 3, Kitchen, Family Room, Bedroom 1, Laundry, Other, Attic
Basement Full, Unfinished
Interior
Interior Features Primary Bath(s), Kitchen - Island, Stall Shower, Dining Area
Hot Water Natural Gas
Heating Gas, Forced Air, Zoned
Cooling Central A/C
Flooring Wood, Fully Carpeted, Tile/Brick
Fireplaces Number 1
Fireplaces Type Stone, Gas/Propane
Equipment Oven - Self Cleaning, Dishwasher, Disposal
Fireplace Y
Window Features Bay/Bow,Energy Efficient
Appliance Oven - Self Cleaning, Dishwasher, Disposal
Heat Source Natural Gas
Laundry Main Floor
Exterior
Exterior Feature Deck(s)
Garage Spaces 5.0
Utilities Available Cable TV
Water Access N
Roof Type Pitched,Shingle
Accessibility None
Porch Deck(s)
Attached Garage 2
Total Parking Spaces 5
Garage Y
Building
Lot Description Cul-de-sac, Open, Trees/Wooded, Rear Yard
Story 2
Foundation Concrete Perimeter
Sewer On Site Septic
Water Public
Architectural Style Colonial, Contemporary
Level or Stories 2
Additional Building Above Grade
Structure Type 9'+ Ceilings
New Construction N
Schools
High Schools Kingsway Regional
School District Kingsway Regional High
Others
Senior Community No
Tax ID 03-01202 05-00003
Ownership Fee Simple
Security Features Security System
Read Less
Want to know what your home might be worth? Contact us for a FREE valuation!

Our team is ready to help you sell your home for the highest possible price ASAP

Bought with Kristina Zingler • RE/MAX Preferred - Mullica Hill





