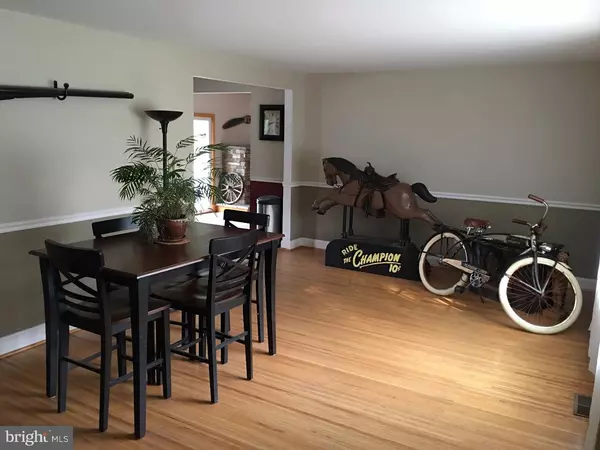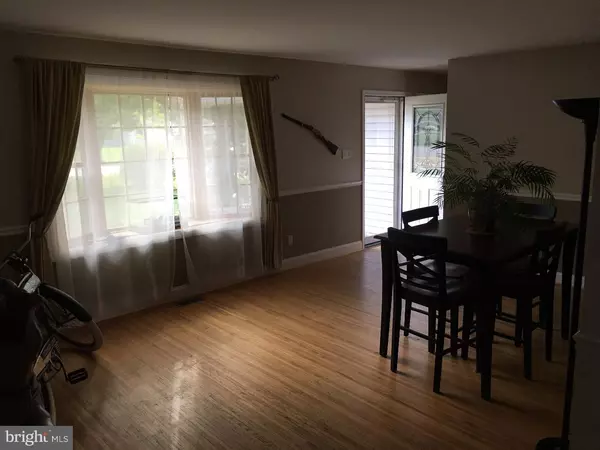$200,000
$219,000
8.7%For more information regarding the value of a property, please contact us for a free consultation.
84 HARMONY RD Mickleton, NJ 08056
3 Beds
2 Baths
1,608 SqFt
Key Details
Sold Price $200,000
Property Type Single Family Home
Sub Type Detached
Listing Status Sold
Purchase Type For Sale
Square Footage 1,608 sqft
Price per Sqft $124
Subdivision None Available
MLS Listing ID 1002463918
Sold Date 03/31/17
Style Ranch/Rambler
Bedrooms 3
Full Baths 1
Half Baths 1
HOA Y/N N
Abv Grd Liv Area 1,608
Originating Board TREND
Year Built 1962
Annual Tax Amount $6,445
Tax Year 2016
Lot Size 0.686 Acres
Acres 0.69
Lot Dimensions 106X282
Property Description
Attention Buyers!!! Pack your bags today and move into this AMAZING!!! move in ready home. Beautiful wood floors, tile floor in large kitchen. Marble floors in bath featuring a jacuzzi tub. 3 bedrooms, 1.5 baths, forced air gas heat and forced central air. Huge great room with cathedral ceilings, stone gas fireplace and glass sliding doors to wood deck. This home backs up to a horse farm so enjoy the open view. Property includes a large shed, half is being used to store lawn equipment and the other half is home to Chop the pig and Jenny the goat. Partially finished basement with office, utility area and lots of storage. Additional storage in walk up attic. Home features newer windows, newer roof and a beautifully pavered patio and walk. Located in an up and coming area, two new restaurants available, brewery coming soon.
Location
State NJ
County Gloucester
Area East Greenwich Twp (20803)
Zoning RESID
Rooms
Other Rooms Living Room, Dining Room, Primary Bedroom, Bedroom 2, Kitchen, Family Room, Bedroom 1, Attic
Basement Full, Outside Entrance, Drainage System
Interior
Interior Features Butlers Pantry, Ceiling Fan(s), Attic/House Fan, WhirlPool/HotTub, Kitchen - Eat-In
Hot Water Natural Gas
Heating Gas, Forced Air
Cooling Central A/C
Flooring Wood, Tile/Brick, Marble
Fireplaces Number 1
Fireplaces Type Stone, Gas/Propane
Equipment Cooktop, Oven - Self Cleaning, Dishwasher, Disposal, Energy Efficient Appliances, Built-In Microwave
Fireplace Y
Window Features Bay/Bow
Appliance Cooktop, Oven - Self Cleaning, Dishwasher, Disposal, Energy Efficient Appliances, Built-In Microwave
Heat Source Natural Gas
Laundry Basement
Exterior
Exterior Feature Deck(s), Patio(s)
Garage Spaces 3.0
Utilities Available Cable TV
Water Access N
Roof Type Pitched,Shingle
Accessibility None
Porch Deck(s), Patio(s)
Total Parking Spaces 3
Garage N
Building
Lot Description Level, Front Yard, Rear Yard, SideYard(s)
Story 1
Foundation Brick/Mortar
Sewer Public Sewer
Water Public
Architectural Style Ranch/Rambler
Level or Stories 1
Additional Building Above Grade
Structure Type Cathedral Ceilings,9'+ Ceilings
New Construction N
Schools
Elementary Schools Samuel Mickle School
School District East Greenwich Township Public Schools
Others
Senior Community No
Tax ID 03-00206-00002
Ownership Fee Simple
Acceptable Financing Conventional, VA, FHA 203(b)
Listing Terms Conventional, VA, FHA 203(b)
Financing Conventional,VA,FHA 203(b)
Read Less
Want to know what your home might be worth? Contact us for a FREE valuation!

Our team is ready to help you sell your home for the highest possible price ASAP

Bought with Anthony Verdecchio • RE LINC Real Estate Group





