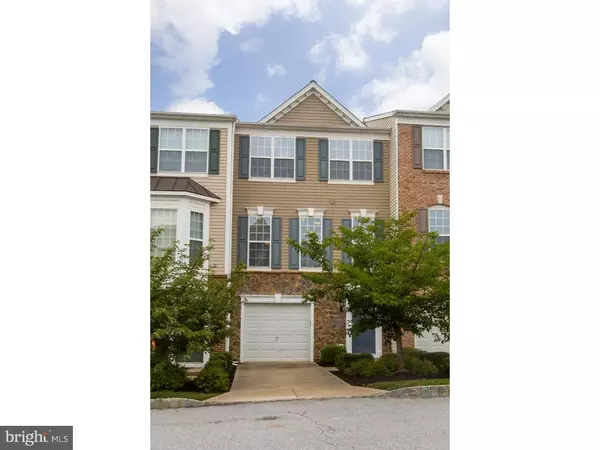$285,000
$285,000
For more information regarding the value of a property, please contact us for a free consultation.
264 BAXTER DR Phoenixville, PA 19460
3 Beds
3 Baths
1,900 SqFt
Key Details
Sold Price $285,000
Property Type Townhouse
Sub Type Interior Row/Townhouse
Listing Status Sold
Purchase Type For Sale
Square Footage 1,900 sqft
Price per Sqft $150
Subdivision Longford Crossing
MLS Listing ID 1002463110
Sold Date 12/13/16
Style Colonial
Bedrooms 3
Full Baths 2
Half Baths 1
HOA Fees $93/mo
HOA Y/N Y
Abv Grd Liv Area 1,900
Originating Board TREND
Year Built 2007
Annual Tax Amount $5,217
Tax Year 2016
Lot Size 1,037 Sqft
Acres 0.02
Lot Dimensions 0 X 0
Property Description
Absolutely immaculate 3-bedroom / 2.5 bath townhome in sought-after Longford Crossing, one of Phoenixville's most desirable communities! This 9-year-young beauty is truly move-in ready and boasts premium trim, wainscoting and upgrades throughout. Lower garage level with tiled foyer is finished with a walk-out and offers the perfect flex space for a media room, workout room, play area or home office. It also includes storage closet and spacious laundry room area. Upstairs, the gorgeous kitchen features corian counters with breakfast bar, 42-inch cabinets in rich cherry wood, and sliders out to your large, freshly power washed deck. Open layout flows beautifully from the kitchen through the dining room with tray ceiling, and into the cozy and comfortable living room. Gleaming hardwood throughout, as well as a powder room, complete the first floor. On the upper level, find three generously-sized bedrooms and a hall bath. Bathrooms are appointed with rich cabinetry and Corian counters--and the master bath offers both a deep soaking tub and stall shower. Master bedroom has floor-to-ceiling windows and a large walk-in closet. Located just minutes from 422 and other major routes, and with quick and easy access to the hundreds of dining, shopping and entertainment options in Phoenixville, Oaks, and King of Prussia. This is definitely one you will be proud to call home!
Location
State PA
County Montgomery
Area Upper Providence Twp (10661)
Zoning R4
Rooms
Other Rooms Living Room, Dining Room, Primary Bedroom, Bedroom 2, Kitchen, Family Room, Bedroom 1
Basement Full, Fully Finished
Interior
Interior Features Primary Bath(s), Kitchen - Island, Kitchen - Eat-In
Hot Water Natural Gas
Heating Gas
Cooling Central A/C
Equipment Cooktop, Built-In Range, Dishwasher
Fireplace N
Appliance Cooktop, Built-In Range, Dishwasher
Heat Source Natural Gas
Laundry Lower Floor
Exterior
Exterior Feature Deck(s)
Parking Features Inside Access, Garage Door Opener
Garage Spaces 2.0
Amenities Available Tot Lots/Playground
Water Access N
Accessibility None
Porch Deck(s)
Attached Garage 1
Total Parking Spaces 2
Garage Y
Building
Story 2
Foundation Concrete Perimeter
Sewer Public Sewer
Water Public
Architectural Style Colonial
Level or Stories 2
Additional Building Above Grade
New Construction N
Schools
Elementary Schools Oaks
Middle Schools Spring-Ford Ms 8Th Grade Center
High Schools Spring-Ford Senior
School District Spring-Ford Area
Others
HOA Fee Include Common Area Maintenance,Lawn Maintenance,Snow Removal,Trash
Senior Community No
Tax ID 61-00-02939-147
Ownership Fee Simple
Acceptable Financing Conventional, VA, FHA 203(b)
Listing Terms Conventional, VA, FHA 203(b)
Financing Conventional,VA,FHA 203(b)
Read Less
Want to know what your home might be worth? Contact us for a FREE valuation!

Our team is ready to help you sell your home for the highest possible price ASAP

Bought with Matthew Boyle • Help-U-Sell Direct Homes-Exton





