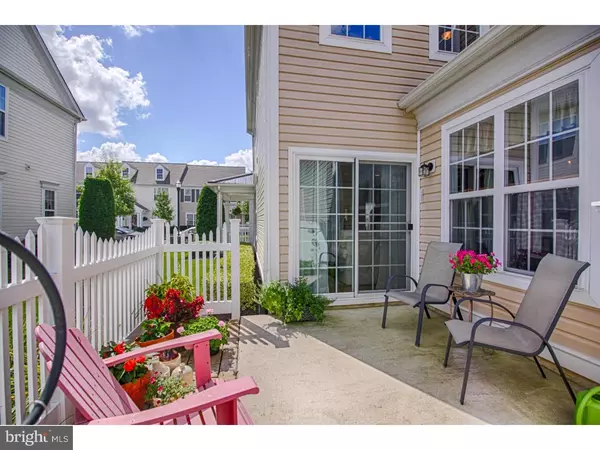$282,000
$282,000
For more information regarding the value of a property, please contact us for a free consultation.
28 MILFORD CIR Voorhees, NJ 08043
3 Beds
3 Baths
1,848 SqFt
Key Details
Sold Price $282,000
Property Type Townhouse
Sub Type Interior Row/Townhouse
Listing Status Sold
Purchase Type For Sale
Square Footage 1,848 sqft
Price per Sqft $152
Subdivision Centennial Mill
MLS Listing ID 1002465644
Sold Date 11/08/16
Style Contemporary
Bedrooms 3
Full Baths 2
Half Baths 1
HOA Fees $302/mo
HOA Y/N Y
Abv Grd Liv Area 1,848
Originating Board TREND
Year Built 2008
Annual Tax Amount $8,385
Tax Year 2016
Lot Size 3,703 Sqft
Acres 0.08
Lot Dimensions 50X150
Property Description
Prestigious Centennial Mill Premier Active Adult 55+ Community. Immaculately maintained 3 bedroom, 2.5 bath End Model Woodbury Town Home. Enjoy your morning coffee or cocktails on the front porch. Gleaming hardwood floors thru-out the main living area. Totally upgraded kitchen with top of the line stainless steel appliance package, granite counter tops, tile back splash, upgraded 42" cabinets and private patio area. Custom window treatments thru-out. Living room has a cathedral ceiling and custom built wall unit, crown molding and wainscoting accent the foyer, living and dining rooms. The master bedroom features a tray ceiling, upgraded master bath and spacious walk in closet. The upper level has two additional bedrooms and a full bath which is great for overnight guests. Spacious loft area ideal for a home office or den. Security and water sprinkler systems. HOA fees include state of the art clubhouse and fitness center with indoor/outdoor pools, spa, sauna, locker/dressing rooms, fully equipped exercise/gym and aerobics room. Full time property manager on premises along with lifestyle director. All exterior maintenance including roofs, siding, snow removal, lawn care and sprinkler system plus clubhouse and fitness center included in monthly fees.
Location
State NJ
County Camden
Area Voorhees Twp (20434)
Zoning CCRC
Rooms
Other Rooms Living Room, Dining Room, Primary Bedroom, Bedroom 2, Kitchen, Bedroom 1, Other, Attic
Interior
Interior Features Primary Bath(s), Butlers Pantry, Ceiling Fan(s), Sprinkler System, Stall Shower, Kitchen - Eat-In
Hot Water Natural Gas
Heating Gas, Forced Air, Energy Star Heating System, Programmable Thermostat
Cooling Central A/C
Flooring Wood, Fully Carpeted, Tile/Brick
Equipment Built-In Range, Oven - Self Cleaning, Dishwasher, Disposal, Energy Efficient Appliances, Built-In Microwave
Fireplace N
Window Features Energy Efficient
Appliance Built-In Range, Oven - Self Cleaning, Dishwasher, Disposal, Energy Efficient Appliances, Built-In Microwave
Heat Source Natural Gas
Laundry Main Floor
Exterior
Garage Spaces 4.0
Utilities Available Cable TV
Amenities Available Swimming Pool, Club House
Water Access N
Roof Type Pitched,Shingle
Accessibility None
Attached Garage 2
Total Parking Spaces 4
Garage Y
Building
Lot Description Flag
Story 2
Foundation Slab
Sewer Public Sewer
Water Public
Architectural Style Contemporary
Level or Stories 2
Additional Building Above Grade
Structure Type Cathedral Ceilings,9'+ Ceilings
New Construction N
Schools
School District Voorhees Township Board Of Education
Others
Pets Allowed Y
HOA Fee Include Pool(s),Common Area Maintenance,Ext Bldg Maint,Lawn Maintenance,Snow Removal,Trash,Health Club,Management
Senior Community Yes
Tax ID 34-00200-00002 414
Ownership Fee Simple
Security Features Security System
Acceptable Financing Conventional, VA, FHA 203(b)
Listing Terms Conventional, VA, FHA 203(b)
Financing Conventional,VA,FHA 203(b)
Pets Allowed Case by Case Basis
Read Less
Want to know what your home might be worth? Contact us for a FREE valuation!

Our team is ready to help you sell your home for the highest possible price ASAP

Bought with Michael Dinella • Lenny Vermaat & Leonard Inc. Realtors Inc





