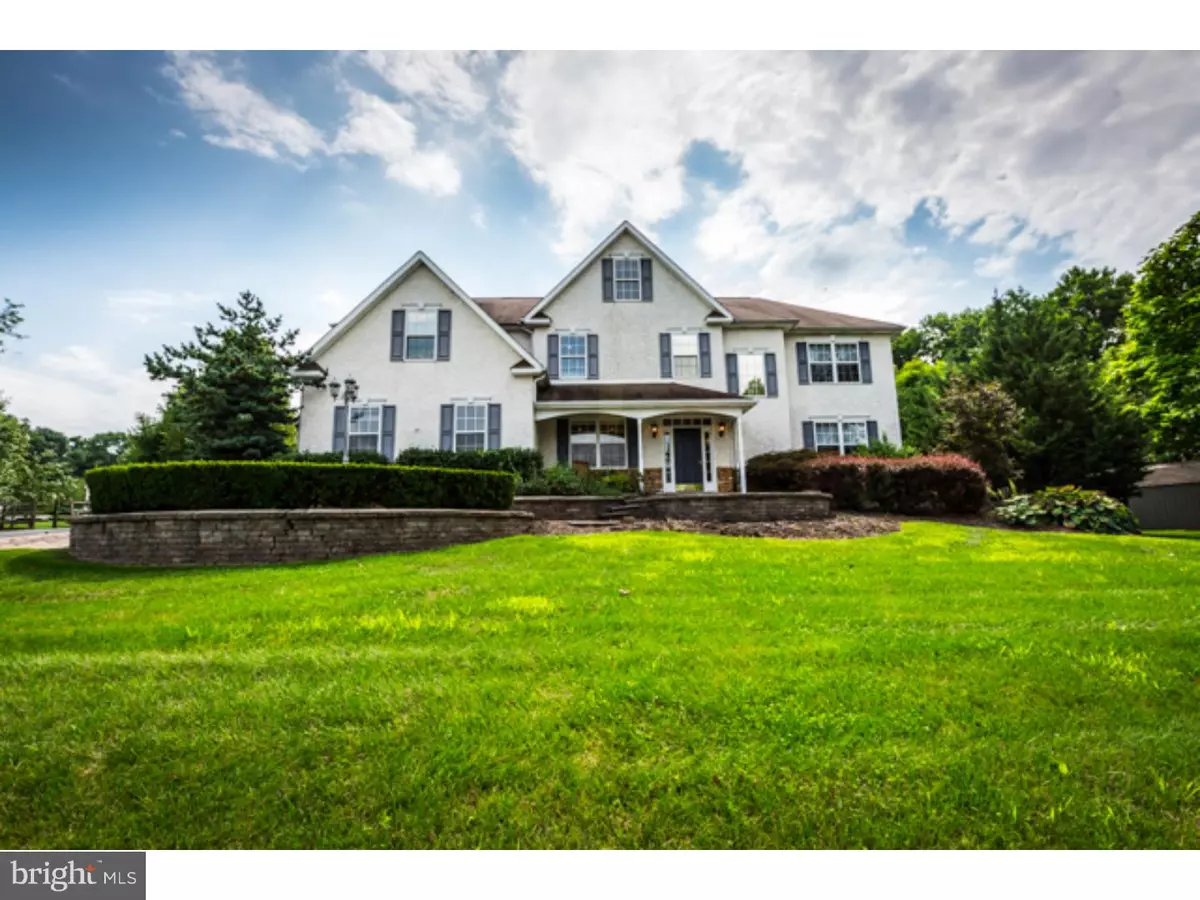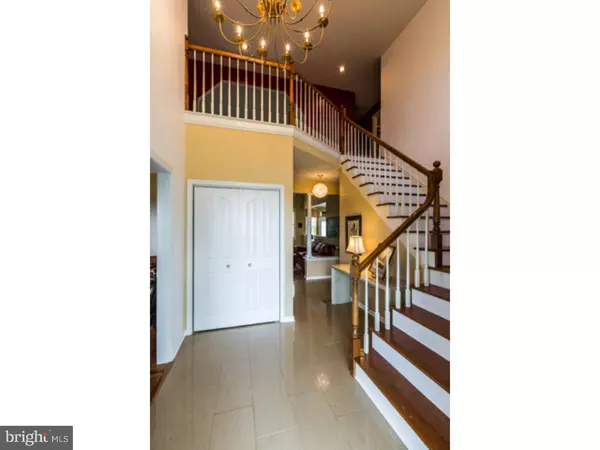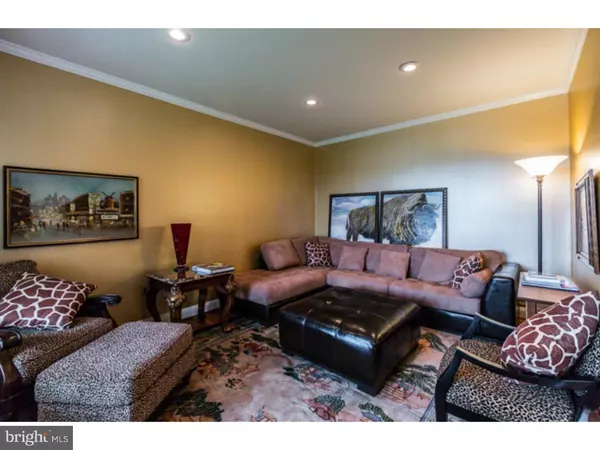$395,745
$399,900
1.0%For more information regarding the value of a property, please contact us for a free consultation.
450 BRIANNA CIR Pottstown, PA 19465
4 Beds
3 Baths
3,402 SqFt
Key Details
Sold Price $395,745
Property Type Single Family Home
Sub Type Detached
Listing Status Sold
Purchase Type For Sale
Square Footage 3,402 sqft
Price per Sqft $116
Subdivision Daisy Meadows
MLS Listing ID 1002465322
Sold Date 09/22/16
Style Colonial
Bedrooms 4
Full Baths 2
Half Baths 1
HOA Y/N N
Abv Grd Liv Area 3,402
Originating Board TREND
Year Built 2000
Annual Tax Amount $11,131
Tax Year 2016
Lot Size 2.110 Acres
Acres 2.11
Lot Dimensions 0 X 0
Property Description
Welcome to this 4bdr 2.5 bath home situated on over 2 acres located on a CUL DE SAC. Boasting over 3400 sq ft interior with upgrades galore! Hardwood floors throughout ENTIRE HOME, Marble floor foyer, new kitchen with GE PROFILE appliances, granite, new cabinets and crown moldings. The kitchen includes ? recessed lights, tile backsplash, custom cabinetry with soft close drawers, cabinets with slide outs, granite counters, two separate granite topped islands, one of which offers seating for five, double sink, plus a built in range, oven, and microwave. Adjacent to the kitchen is a family room with a balcony open to the 2nd floor, including a gas stone fireplace. The main floor also includes a formal dining room, laundry room, powder room, and office with seperate entrance. Master Bedroom Double doors open up to a large bedroom with separate sitting room, walk in closet, and a master bath with jetted tub. Three more large bedrooms finish the upper level. One of the bedrooms has been converted into a massive custom closet, however seller will convert back to a bedroom if desired. Easy to show. Log and Go.
Location
State PA
County Chester
Area North Coventry Twp (10317)
Zoning R1
Rooms
Other Rooms Living Room, Dining Room, Primary Bedroom, Bedroom 2, Bedroom 3, Kitchen, Family Room, Bedroom 1, Laundry, Other
Basement Full, Unfinished
Interior
Interior Features Kitchen - Eat-In
Hot Water Natural Gas
Heating Gas, Propane
Cooling Central A/C
Fireplaces Number 1
Fireplace Y
Heat Source Natural Gas, Bottled Gas/Propane
Laundry Main Floor
Exterior
Garage Spaces 3.0
Water Access N
Accessibility None
Total Parking Spaces 3
Garage N
Building
Lot Description Cul-de-sac
Story 2
Sewer Public Sewer
Water Well
Architectural Style Colonial
Level or Stories 2
Additional Building Above Grade
New Construction N
Schools
High Schools Owen J Roberts
School District Owen J Roberts
Others
Senior Community No
Tax ID 17-03 -0324.03R0
Ownership Fee Simple
Acceptable Financing Conventional, VA, FHA 203(k), FHA 203(b)
Listing Terms Conventional, VA, FHA 203(k), FHA 203(b)
Financing Conventional,VA,FHA 203(k),FHA 203(b)
Read Less
Want to know what your home might be worth? Contact us for a FREE valuation!

Our team is ready to help you sell your home for the highest possible price ASAP

Bought with Tonya S Kingston • Weichert Realtors





