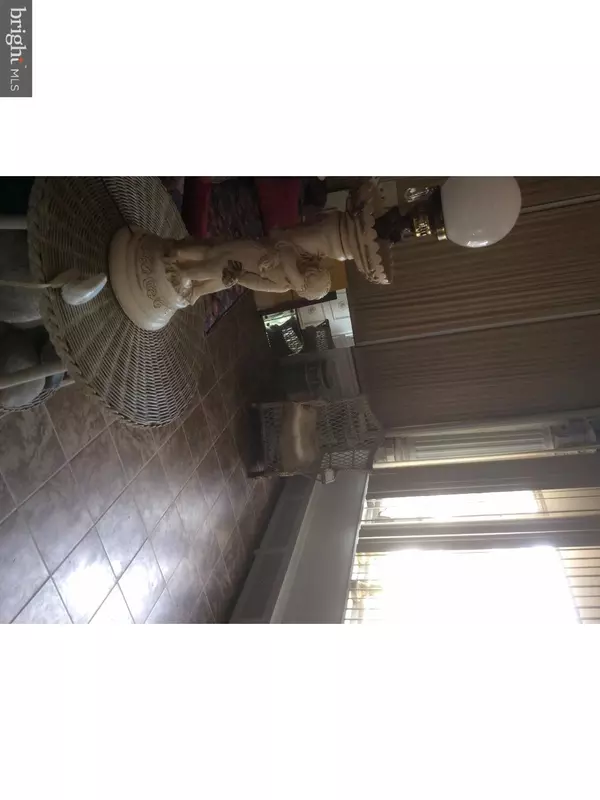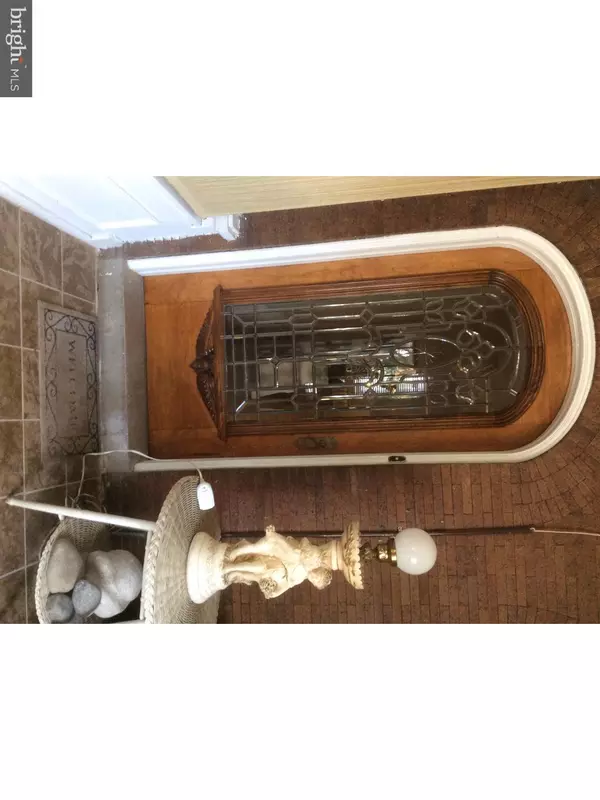$126,000
$130,000
3.1%For more information regarding the value of a property, please contact us for a free consultation.
5912 COBBS CREEK PKWY Philadelphia, PA 19143
4 Beds
2 Baths
1,516 SqFt
Key Details
Sold Price $126,000
Property Type Townhouse
Sub Type Interior Row/Townhouse
Listing Status Sold
Purchase Type For Sale
Square Footage 1,516 sqft
Price per Sqft $83
Subdivision Cobbs Creek
MLS Listing ID 1002469074
Sold Date 10/14/16
Style Colonial
Bedrooms 4
Full Baths 1
Half Baths 1
HOA Y/N N
Abv Grd Liv Area 1,516
Originating Board TREND
Year Built 1920
Annual Tax Amount $560
Tax Year 2016
Lot Size 1,600 Sqft
Acres 0.04
Lot Dimensions 16X100
Property Description
If you are searching for a home with plenty of space, original detail, quality craftsmanship & character, then look no further! Situated in the historic Cobbs Creek community in West Philadelphia, this spacious 4 bedroom 1.5 bath ROW is exactly what you are looking for. Original stained glass windows! Enter into a sunny enclosed heated porch, where you can enjoy reading with a hot cup of coffee or tea. Then find a large living room with a fireplace, a separate, spacious dining room great for hosting dinner guests and a nice size updated eat-in kitchen. The 2nd floor has decorative ceramic tiled bathroom & 4 nice size bedrooms. The large finished basement is sectioned off into 3 areas and half-bath. The home is convenient to transportation, a library, within walking distance to the shopping center and school. Walk or bike to Cobbs Creek Park and enjoy tennis, a ice skating rink & picnic areas. If you appreciate character and charm and size matters, then you will want to see this house!
Location
State PA
County Philadelphia
Area 19143 (19143)
Zoning RSA5
Rooms
Other Rooms Living Room, Dining Room, Primary Bedroom, Bedroom 2, Bedroom 3, Kitchen, Family Room, Bedroom 1, Laundry
Basement Full, Fully Finished
Interior
Interior Features Butlers Pantry, Stain/Lead Glass, Kitchen - Eat-In
Hot Water Natural Gas
Heating Oil, Radiator
Cooling None
Flooring Wood, Tile/Brick, Stone
Fireplaces Number 1
Fireplaces Type Brick
Fireplace Y
Heat Source Oil
Laundry Basement
Exterior
Water Access N
Roof Type Flat
Accessibility None
Garage N
Building
Lot Description Front Yard, Rear Yard
Story 2
Foundation Concrete Perimeter
Sewer Public Sewer
Water Public
Architectural Style Colonial
Level or Stories 2
Additional Building Above Grade
New Construction N
Schools
Elementary Schools Add B. Anderson
High Schools Overbrook
School District The School District Of Philadelphia
Others
Senior Community No
Tax ID 033159900
Ownership Fee Simple
Acceptable Financing Conventional, VA, FHA 203(k), FHA 203(b)
Listing Terms Conventional, VA, FHA 203(k), FHA 203(b)
Financing Conventional,VA,FHA 203(k),FHA 203(b)
Read Less
Want to know what your home might be worth? Contact us for a FREE valuation!

Our team is ready to help you sell your home for the highest possible price ASAP

Bought with Phong D Lam • Century 21 Advantage Gold-South Philadelphia





