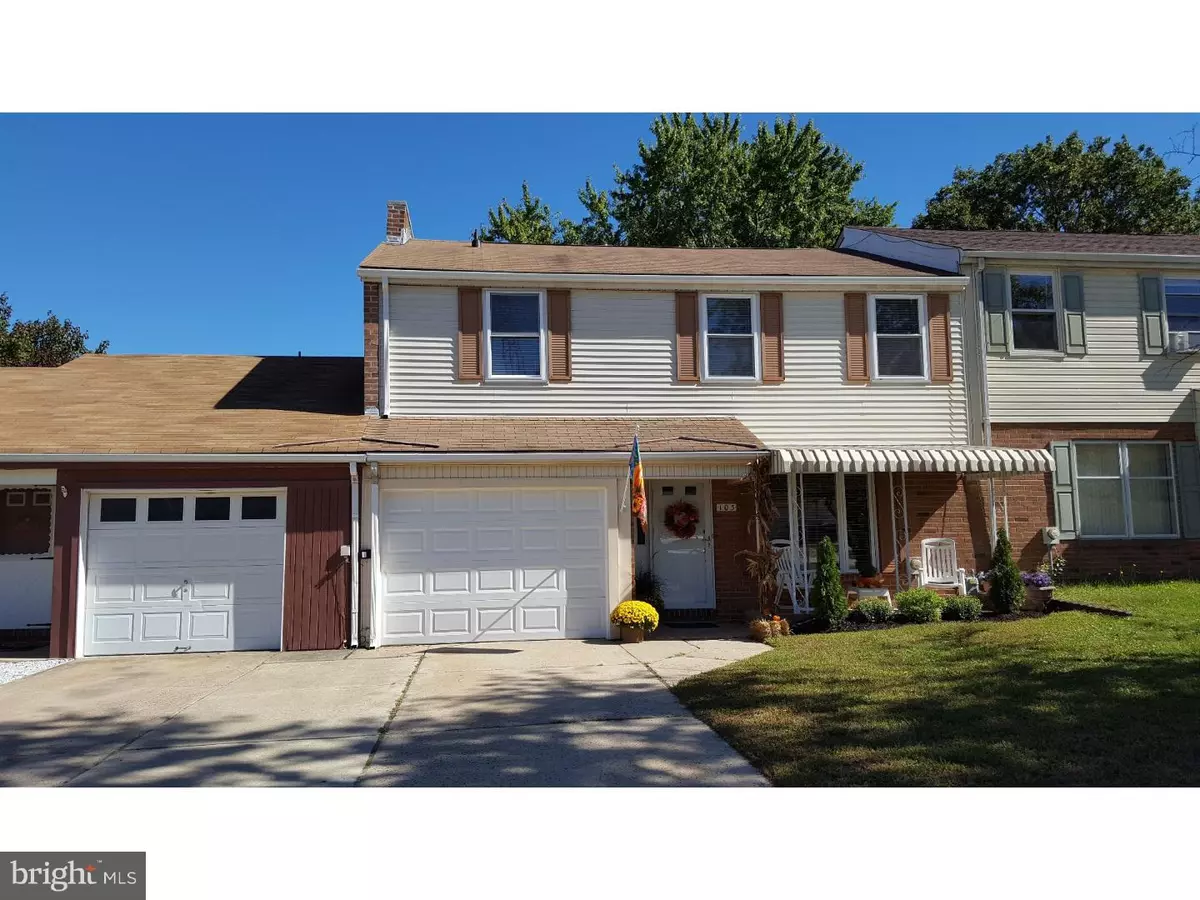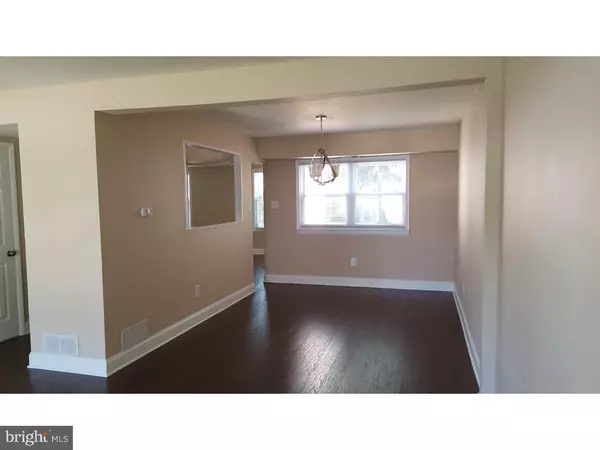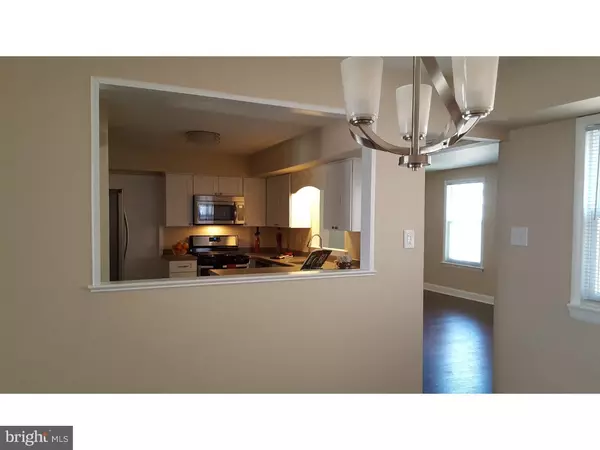$150,000
$144,900
3.5%For more information regarding the value of a property, please contact us for a free consultation.
103 OAKMONT RD Gloucester Twp, NJ 08021
3 Beds
3 Baths
1,796 SqFt
Key Details
Sold Price $150,000
Property Type Townhouse
Sub Type Interior Row/Townhouse
Listing Status Sold
Purchase Type For Sale
Square Footage 1,796 sqft
Price per Sqft $83
Subdivision Cherrywood
MLS Listing ID 1002477790
Sold Date 12/30/16
Style Colonial
Bedrooms 3
Full Baths 2
Half Baths 1
HOA Y/N N
Abv Grd Liv Area 1,796
Originating Board TREND
Year Built 1973
Annual Tax Amount $4,788
Tax Year 2016
Lot Size 3,456 Sqft
Acres 0.08
Lot Dimensions 31X111
Property Description
WOW! Beautifully remodeled & freshly painted 2sty THS! Gorgeous kit w/ solid surface countertops/breakfast bar, deep ss undermount sink, upgraded ss appliances, shaker style cabinets & Moen fixtures, newer vinyl replacement windows, upgraded laminate floors in LR, DR, kitchen & family room. 1st floor laundry w/ brand new WA & DR, new 6 panel doors thru/out, remodeled powder room, brand new 2nd floor carpeting, huge MBR suite features WIC & stunning MBATH- subway tile floors, upgraded vanity & fixtures, custom tile shower & frameless glass shower doors, exceptional hall bath with subway tile floor, custom tile surround, new tub, vanity, light fixtures thru/out, 6 panel doors, high end medicine cabinetry, rear roof replaced, decorative chimney repointed, underground downspouts w/ pop-up drain, fenced yard, shed & so much more! You have to see this very special home today!
Location
State NJ
County Camden
Area Gloucester Twp (20415)
Zoning RES
Rooms
Other Rooms Living Room, Dining Room, Primary Bedroom, Bedroom 2, Kitchen, Family Room, Bedroom 1, Other, Attic
Interior
Interior Features Primary Bath(s), Kitchen - Island, Butlers Pantry, Stall Shower, Breakfast Area
Hot Water Natural Gas
Heating Gas, Forced Air
Cooling Central A/C
Flooring Fully Carpeted, Vinyl, Tile/Brick
Equipment Built-In Range, Dishwasher, Refrigerator, Disposal, Energy Efficient Appliances
Fireplace N
Window Features Replacement
Appliance Built-In Range, Dishwasher, Refrigerator, Disposal, Energy Efficient Appliances
Heat Source Natural Gas
Laundry Main Floor
Exterior
Exterior Feature Patio(s), Porch(es)
Parking Features Inside Access
Garage Spaces 2.0
Fence Other
Utilities Available Cable TV
Water Access N
Roof Type Pitched,Shingle
Accessibility None
Porch Patio(s), Porch(es)
Attached Garage 1
Total Parking Spaces 2
Garage Y
Building
Lot Description Front Yard, Rear Yard
Story 2
Foundation Slab
Sewer Public Sewer
Water Public
Architectural Style Colonial
Level or Stories 2
Additional Building Above Grade
New Construction N
Schools
High Schools Highland Regional
School District Black Horse Pike Regional Schools
Others
Senior Community No
Tax ID 15-13308-00067
Ownership Fee Simple
Acceptable Financing Conventional, VA, FHA 203(b)
Listing Terms Conventional, VA, FHA 203(b)
Financing Conventional,VA,FHA 203(b)
Read Less
Want to know what your home might be worth? Contact us for a FREE valuation!

Our team is ready to help you sell your home for the highest possible price ASAP

Bought with John R O'Connell • Joe Wiessner Realty LLC





