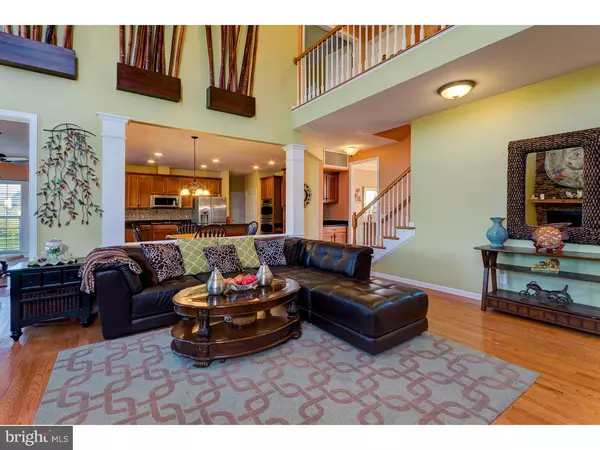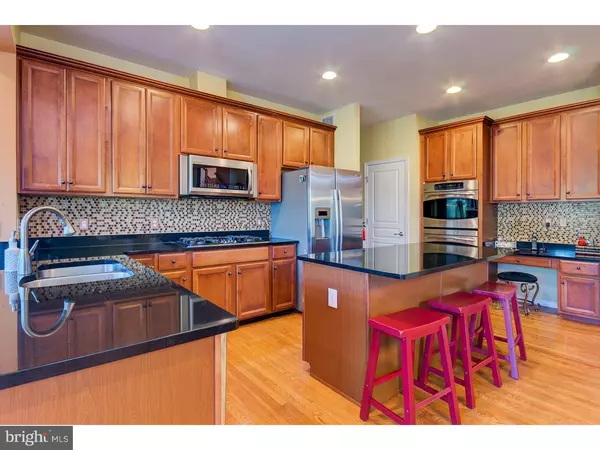$435,000
$449,999
3.3%For more information regarding the value of a property, please contact us for a free consultation.
224 BARTLETT DR Mickleton, NJ 08056
4 Beds
4 Baths
3,184 SqFt
Key Details
Sold Price $435,000
Property Type Single Family Home
Sub Type Detached
Listing Status Sold
Purchase Type For Sale
Square Footage 3,184 sqft
Price per Sqft $136
Subdivision Amherst Meadows
MLS Listing ID 1002477714
Sold Date 01/17/17
Style Colonial,Contemporary
Bedrooms 4
Full Baths 3
Half Baths 1
HOA Fees $65/qua
HOA Y/N Y
Abv Grd Liv Area 3,184
Originating Board TREND
Year Built 2009
Annual Tax Amount $12,845
Tax Year 2016
Lot Size 0.470 Acres
Acres 0.47
Lot Dimensions 110X186
Property Description
Better than new! 7 years young house on a premium lot overlooking a scenic pond and the woods in the desirable Amherst Meadows Neighborhood. Totally upgraded top to bottom. Beautiful hardwood floors throughout entire house including bedrooms and basement. Finished walkout basement with cabinet, home theater and workout areas as well as full bathroom. As you enter the kitchen you are immediately taken by the open floor plan. The gourmet kitchen boasts 42" cabinets, granite counters, glass tile backsplash, gas cooktop, double wall ovens and butler pantry. The two-story family room is just gorgeous with expansive windows and a dramatic fireplace. The master bedroom and three additional bedrooms on the second floor do not disappoint, with spacious closets and sunlit rooms. New roof replaced at 2016. Huge Timbertech deck, 10x10 shed, side turn 2-car garage, extended driveway, sprinkler system and much more!
Location
State NJ
County Gloucester
Area East Greenwich Twp (20803)
Zoning RES
Rooms
Other Rooms Living Room, Dining Room, Primary Bedroom, Bedroom 2, Bedroom 3, Kitchen, Family Room, Bedroom 1, Laundry, Other, Attic
Basement Full, Outside Entrance
Interior
Interior Features Primary Bath(s), Kitchen - Island, Butlers Pantry, Ceiling Fan(s), Sprinkler System, Dining Area
Hot Water Natural Gas
Heating Gas, Forced Air
Cooling Central A/C
Flooring Wood
Fireplaces Number 1
Fireplaces Type Stone, Gas/Propane
Equipment Cooktop, Oven - Wall, Oven - Double, Dishwasher, Refrigerator, Energy Efficient Appliances, Built-In Microwave
Fireplace Y
Window Features Energy Efficient
Appliance Cooktop, Oven - Wall, Oven - Double, Dishwasher, Refrigerator, Energy Efficient Appliances, Built-In Microwave
Heat Source Natural Gas
Laundry Main Floor
Exterior
Exterior Feature Deck(s)
Garage Spaces 5.0
View Water
Roof Type Pitched,Shingle
Accessibility None
Porch Deck(s)
Total Parking Spaces 5
Garage N
Building
Lot Description Level, Front Yard, Rear Yard
Story 2
Foundation Concrete Perimeter
Sewer Public Sewer
Water Public
Architectural Style Colonial, Contemporary
Level or Stories 2
Additional Building Above Grade
Structure Type Cathedral Ceilings,9'+ Ceilings,High
New Construction N
Schools
Middle Schools Kingsway Regional
High Schools Kingsway Regional
School District Kingsway Regional High
Others
HOA Fee Include Common Area Maintenance
Senior Community No
Tax ID 03-00103 04-00049
Ownership Fee Simple
Read Less
Want to know what your home might be worth? Contact us for a FREE valuation!

Our team is ready to help you sell your home for the highest possible price ASAP

Bought with Conrad Kuhn • Weichert Realtors-Turnersville





