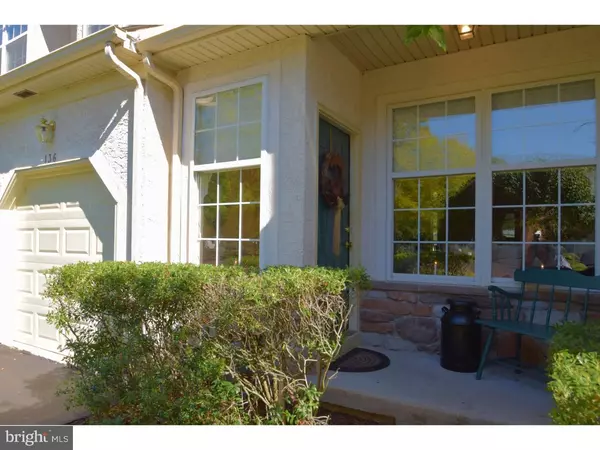$320,000
$328,000
2.4%For more information regarding the value of a property, please contact us for a free consultation.
136 GREEN VALLEY CIR Dresher, PA 19025
3 Beds
3 Baths
1,980 SqFt
Key Details
Sold Price $320,000
Property Type Townhouse
Sub Type Interior Row/Townhouse
Listing Status Sold
Purchase Type For Sale
Square Footage 1,980 sqft
Price per Sqft $161
Subdivision Dresherbrooke
MLS Listing ID 1002477748
Sold Date 12/07/16
Style Traditional
Bedrooms 3
Full Baths 2
Half Baths 1
HOA Fees $98/mo
HOA Y/N Y
Abv Grd Liv Area 1,980
Originating Board TREND
Year Built 1997
Annual Tax Amount $6,381
Tax Year 2016
Lot Size 4,538 Sqft
Acres 0.1
Lot Dimensions 24
Property Description
Welcome Home! This wonderful Townhome, in the Desirable Dresher Brooke Community, has been Lovingly Maintained and Enjoyed. Once Inside, the Inviting Nature of this Home welcomes you! The First Room noticed is the Living Room where plenty of Family and Friends have gathered. The Open Floor Plan continues to the Dining Room where many Family Meals have been shared. The Custom Wanes Coting and Wood Floor Border completes this room. Continuing toward the Rear of this Home, a Two Story Family Room with Plenty of Natural Light and Fireplace, have been Witness to Hours of Discussion and Laughter. The Open Kitchen, just off the Family Room, Allows the Cook to also be part of the Family Room Discussions. The Kitchen, Complete with Newer Stainless Steel Appliances Including a Top of the Line Gas Range with Convection Oven, a Microwave and Dishwasher. The Counter Tops, Including the Island, are All Granite. The Island is Ideal for morning coffee, breakfast for two or sharing an Intimate Dinner together. The Kitchen Table is great place for less formal meals. The Sliding Glass Doors, just off the Kitchen, lead to a Rear Patio with Great Views, for Entertaining or for Quiet Reflection. Completing the First Floor is a One Car Attached Garage with Inside Access, and a Half Bath. Climb the Winding Staircase to the Private Second Floor with a Master Suite Consisting of a Large Bedroom, Master Bath with Soaking Tub, Shower, Dual Sinks and a Walk-in Closet. There are two other Good Sized Bedrooms, (one being used as a Home Office), that both use the Hall Bath. The Washer and Dryer are also located on the Second Floor. The Unfinished Basement, with Newer HVAC Unit, has Plenty of Head room and is great for Storage. The Present Owners have enjoyed the Views, the Neighborhood and Lasting Memories with Family and Friends. Is it Time to start your own Memories? Home is close to all means of transportation, Highways, Dining and Shopping.
Location
State PA
County Montgomery
Area Upper Dublin Twp (10654)
Zoning A
Direction Southwest
Rooms
Other Rooms Living Room, Dining Room, Primary Bedroom, Bedroom 2, Kitchen, Family Room, Bedroom 1, Attic
Basement Full, Unfinished
Interior
Interior Features Primary Bath(s), Kitchen - Island, Butlers Pantry, Ceiling Fan(s), Kitchen - Eat-In
Hot Water Natural Gas
Heating Gas, Forced Air
Cooling Central A/C
Flooring Wood, Fully Carpeted, Tile/Brick
Fireplaces Number 1
Fireplaces Type Brick, Gas/Propane
Equipment Built-In Range, Oven - Self Cleaning, Dishwasher, Disposal, Built-In Microwave
Fireplace Y
Appliance Built-In Range, Oven - Self Cleaning, Dishwasher, Disposal, Built-In Microwave
Heat Source Natural Gas
Laundry Upper Floor
Exterior
Exterior Feature Patio(s)
Parking Features Inside Access, Garage Door Opener
Garage Spaces 3.0
Utilities Available Cable TV
Water Access N
Roof Type Pitched,Shingle
Accessibility None
Porch Patio(s)
Attached Garage 1
Total Parking Spaces 3
Garage Y
Building
Lot Description Sloping, Front Yard
Story 2
Foundation Concrete Perimeter
Sewer Public Sewer
Water Public
Architectural Style Traditional
Level or Stories 2
Additional Building Above Grade
Structure Type 9'+ Ceilings
New Construction N
Schools
Elementary Schools Thomas Fitzwater
Middle Schools Sandy Run
High Schools Upper Dublin
School District Upper Dublin
Others
HOA Fee Include Common Area Maintenance,Lawn Maintenance,Snow Removal
Senior Community No
Tax ID 54-00-07628-274
Ownership Fee Simple
Security Features Security System
Acceptable Financing Conventional, VA, FHA 203(b), USDA
Listing Terms Conventional, VA, FHA 203(b), USDA
Financing Conventional,VA,FHA 203(b),USDA
Read Less
Want to know what your home might be worth? Contact us for a FREE valuation!

Our team is ready to help you sell your home for the highest possible price ASAP

Bought with Diane B Snyder • Weichert Realtors





