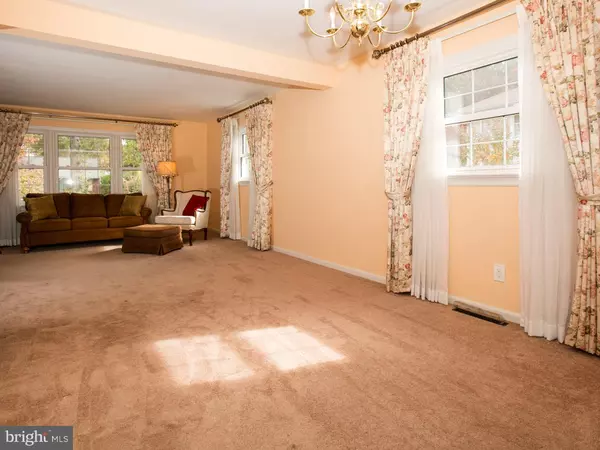$180,000
$180,000
For more information regarding the value of a property, please contact us for a free consultation.
1200 COPLEY PL S Haddonfield, NJ 08033
3 Beds
2 Baths
1,533 SqFt
Key Details
Sold Price $180,000
Property Type Single Family Home
Sub Type Detached
Listing Status Sold
Purchase Type For Sale
Square Footage 1,533 sqft
Price per Sqft $117
Subdivision Tavistock Hills
MLS Listing ID 1002482172
Sold Date 03/03/17
Style Traditional,Split Level
Bedrooms 3
Full Baths 1
Half Baths 1
HOA Y/N N
Abv Grd Liv Area 1,533
Originating Board TREND
Year Built 1955
Annual Tax Amount $8,350
Tax Year 2016
Lot Size 8,512 Sqft
Acres 0.2
Lot Dimensions 76X112
Property Description
Charming split level in desirable Tavistock Hills. This 3 bedroom, 1.5 bath has hardwood floors, open dining room into living room for a spacious feel. Newer replacement windows throughout the house offer plenty of natural light and updated look. Kitchen offers newer stainless steel appliances. The bedrooms on upper level are good sized and one is currently used as an office. The lower level makes for a wonderful family room with built in bookcases, access to one car attached garage and powder room and laundry room finish this level. There is backyard access from the laundry room/mudroom. Beautifully landscaped backyard offers private area to sit and have dinner, drinks or a cup of coffee. Side yard is hardscaped as well with a private sitting area and professionally landscaped. Don't miss this opportunity to get into Tavistock Hills which offers Haddon Heights High School and a three block walk to elementary school.
Location
State NJ
County Camden
Area Barrington Boro (20403)
Zoning RES
Rooms
Other Rooms Living Room, Dining Room, Primary Bedroom, Bedroom 2, Kitchen, Family Room, Bedroom 1, Attic
Interior
Interior Features Attic/House Fan, Kitchen - Eat-In
Hot Water Natural Gas
Heating Gas, Forced Air
Cooling Central A/C
Flooring Wood, Fully Carpeted, Tile/Brick
Equipment Oven - Self Cleaning, Dishwasher, Disposal
Fireplace N
Window Features Replacement
Appliance Oven - Self Cleaning, Dishwasher, Disposal
Heat Source Natural Gas
Laundry Lower Floor
Exterior
Exterior Feature Patio(s)
Garage Spaces 3.0
Water Access N
Roof Type Pitched,Shingle
Accessibility None
Porch Patio(s)
Attached Garage 1
Total Parking Spaces 3
Garage Y
Building
Lot Description Corner, Cul-de-sac
Story Other
Foundation Concrete Perimeter
Sewer Public Sewer
Water Public
Architectural Style Traditional, Split Level
Level or Stories Other
Additional Building Above Grade
New Construction N
Schools
Elementary Schools Avon
Middle Schools Woodland
School District Barrington Borough Public Schools
Others
Senior Community No
Tax ID 03-00127 01-00038
Ownership Fee Simple
Read Less
Want to know what your home might be worth? Contact us for a FREE valuation!

Our team is ready to help you sell your home for the highest possible price ASAP

Bought with Kathleen Sullivan • Coldwell Banker Realty





