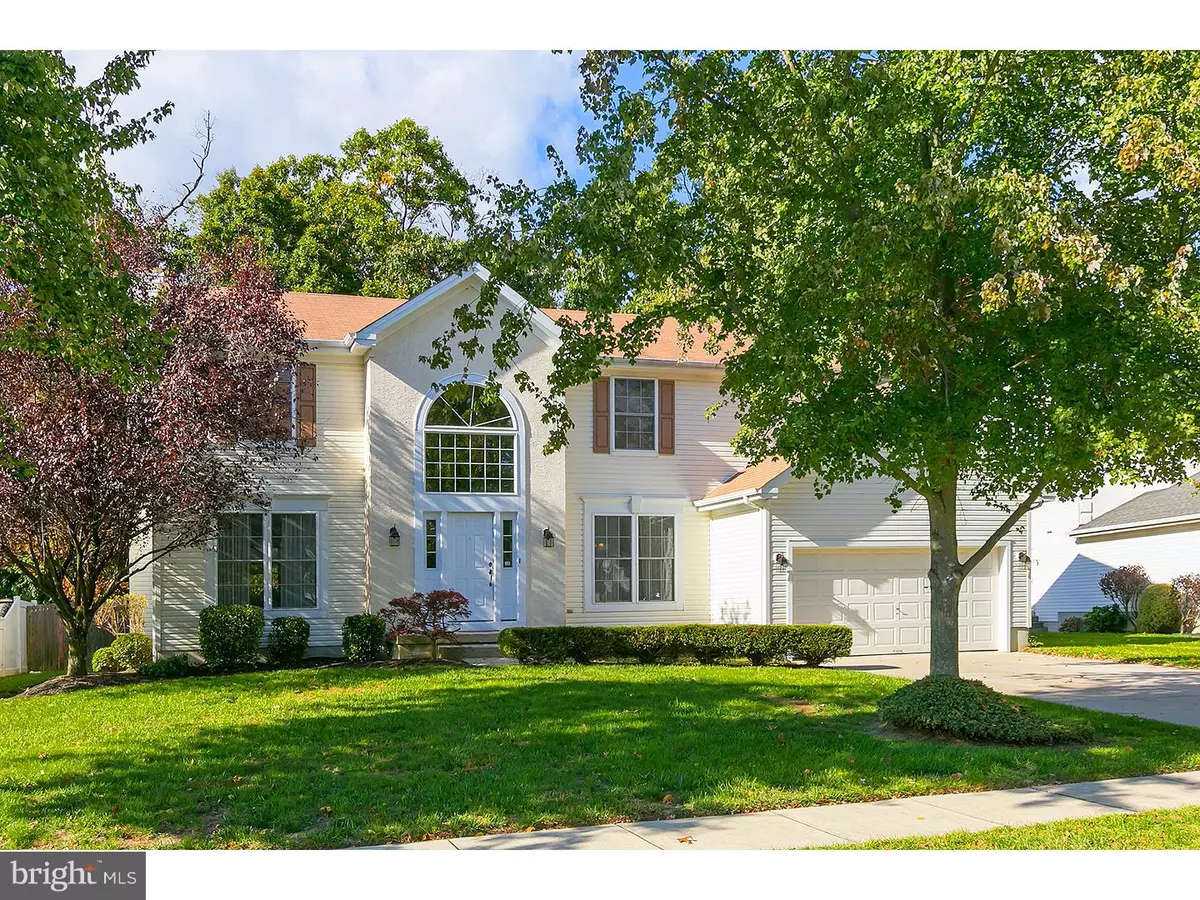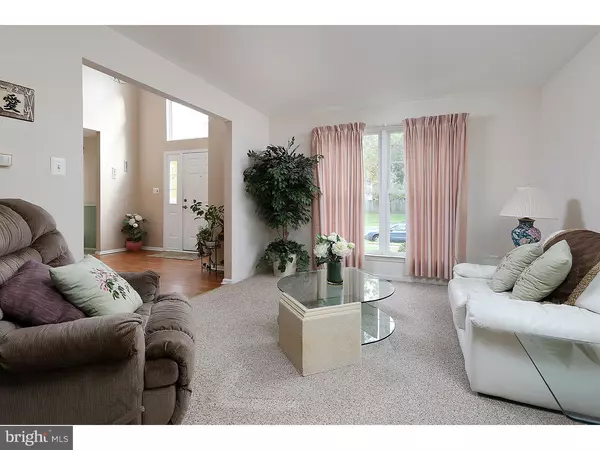$300,000
$309,000
2.9%For more information regarding the value of a property, please contact us for a free consultation.
44 HADDOCK DR Sewell, NJ 08080
4 Beds
3 Baths
2,684 SqFt
Key Details
Sold Price $300,000
Property Type Single Family Home
Sub Type Detached
Listing Status Sold
Purchase Type For Sale
Square Footage 2,684 sqft
Price per Sqft $111
Subdivision Hunters Chase
MLS Listing ID 1002482844
Sold Date 03/01/17
Style Contemporary
Bedrooms 4
Full Baths 2
Half Baths 1
HOA Fees $10/ann
HOA Y/N Y
Abv Grd Liv Area 2,684
Originating Board TREND
Year Built 1999
Annual Tax Amount $10,186
Tax Year 2016
Lot Size 9,375 Sqft
Acres 0.22
Lot Dimensions 75X125
Property Description
Welcome home to this well taken care of home in desirable neighborhood, Hunters Chase, in Washington Twp. Inviting curb appeal invites you in this Don Paparone built home. Enter into the grand foyer that is flanked by the dining room to your right and living room to your left. Huge eat in kitchen with island that has tons of counter space and storage for all your cooking needs. Off the kitchen is a very large mud run/ laundry room that also connects to the attached 2 car garage and first floor half bath. The spacious well lit family room that includes a wood burning fireplace along with beautiful french doors that overlooks the private backyard. Outside you'll find a private deck, fully fenced in yard, and an above ground pool on a premium private lot backed to woods, that can not be developed. The second floor holds 3 generous size bedrooms with closet space, a double sink vanity full bath. Master suite bedroom is HUGE, with walk in closet, full master bathroom with soaking tub and shower! Don't forget you have a basement you can finish or use for all your storage needs! Washer/Dryer/Refrigerator, stove all included. This well kept home is priced to sell. Seller providing 1 year HSA Home warranty. Come see for yourself.
Location
State NJ
County Gloucester
Area Washington Twp (20818)
Zoning R
Rooms
Other Rooms Living Room, Dining Room, Primary Bedroom, Bedroom 2, Bedroom 3, Kitchen, Family Room, Bedroom 1, Laundry
Basement Full, Unfinished
Interior
Interior Features Primary Bath(s), Kitchen - Island, Ceiling Fan(s), Kitchen - Eat-In
Hot Water Natural Gas
Heating Gas
Cooling Central A/C
Flooring Fully Carpeted, Vinyl
Fireplaces Number 1
Fireplace Y
Heat Source Natural Gas
Laundry Main Floor
Exterior
Exterior Feature Deck(s)
Garage Spaces 4.0
Pool Above Ground
Water Access N
Roof Type Pitched
Accessibility None
Porch Deck(s)
Attached Garage 2
Total Parking Spaces 4
Garage Y
Building
Lot Description Level, Front Yard, Rear Yard, SideYard(s)
Story 2
Sewer Public Sewer
Water Public
Architectural Style Contemporary
Level or Stories 2
Additional Building Above Grade
New Construction N
Others
Senior Community No
Tax ID 18-00085 23-00026
Ownership Fee Simple
Acceptable Financing Conventional, FHA 203(b)
Listing Terms Conventional, FHA 203(b)
Financing Conventional,FHA 203(b)
Read Less
Want to know what your home might be worth? Contact us for a FREE valuation!

Our team is ready to help you sell your home for the highest possible price ASAP

Bought with Susan Brooks • BHHS Fox & Roach Robbinsville RE





