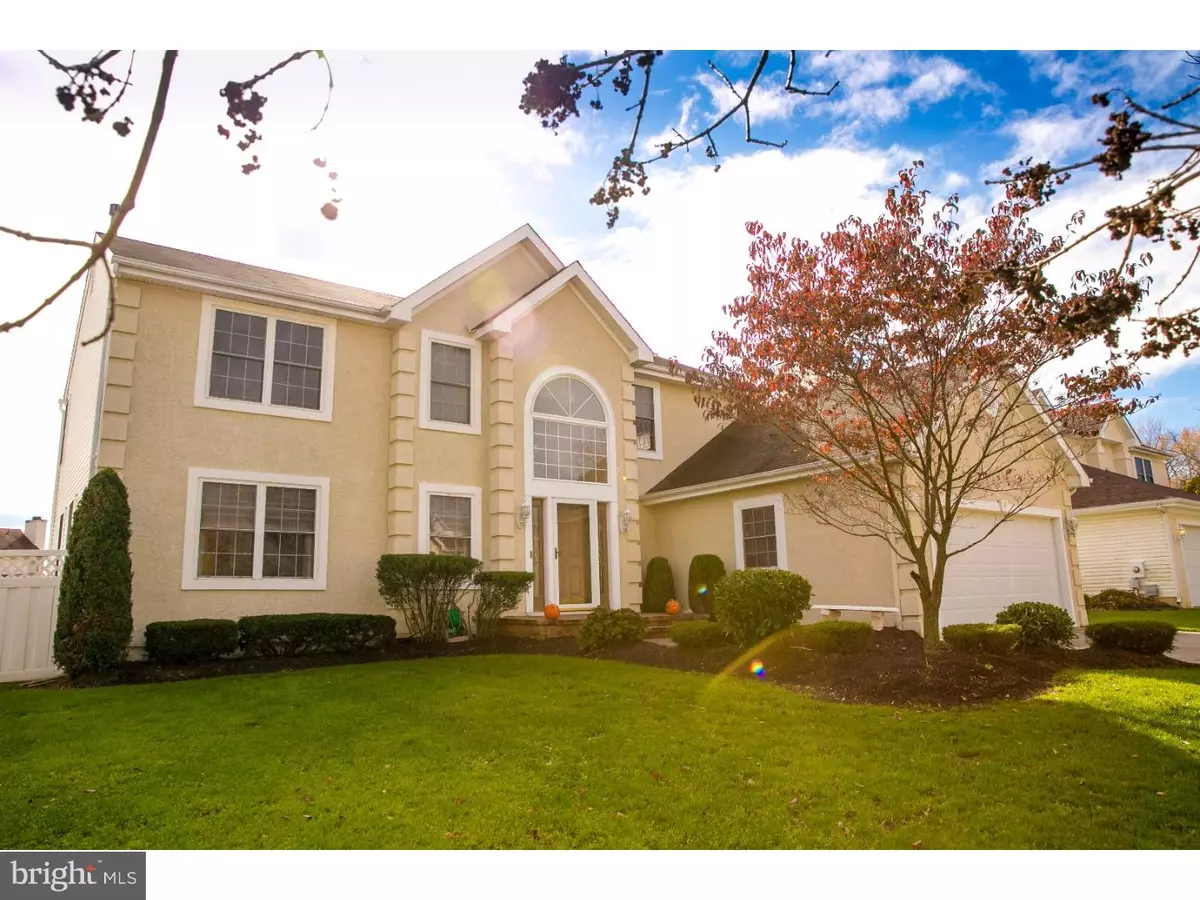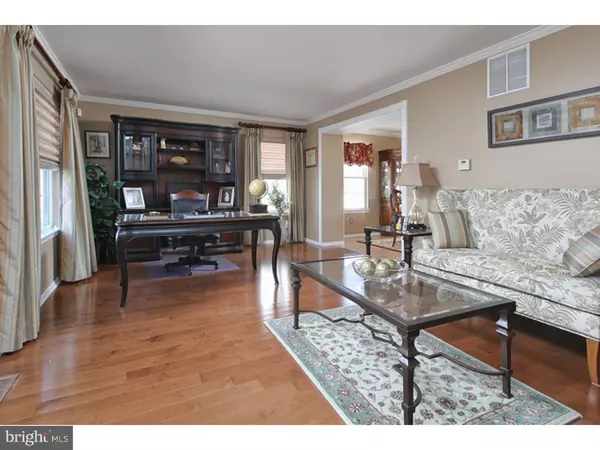$317,717
$324,900
2.2%For more information regarding the value of a property, please contact us for a free consultation.
3 TARPON CT Sewell, NJ 08080
4 Beds
3 Baths
2,458 SqFt
Key Details
Sold Price $317,717
Property Type Single Family Home
Sub Type Detached
Listing Status Sold
Purchase Type For Sale
Square Footage 2,458 sqft
Price per Sqft $129
Subdivision Hunters Chase
MLS Listing ID 1002488126
Sold Date 02/24/17
Style Contemporary
Bedrooms 4
Full Baths 2
Half Baths 1
HOA Fees $10/ann
HOA Y/N Y
Abv Grd Liv Area 2,458
Originating Board TREND
Year Built 1999
Annual Tax Amount $10,409
Tax Year 2016
Lot Size 10,875 Sqft
Acres 0.25
Lot Dimensions 75X145
Property Description
Welcome to Hunters Chase. This beautiful home is ready for new owners. From the moment you pull up you will immediately fall in love with this home. The stucco front and paver walk way lead you right inside. The stucco has just been renovated which include all warranties for work performed and materials. Come on inside! The two story foyer greets you with ceramic tile flooring that leads you back to the kitchen. To your left is the formal living room where you will find gleaming hardwood flooring along with crown molding. Next up is the dining room also with hardwood flooring and crown molding. Additionally, the dining room provides bumped out windows for added living space. Step into the kitchen where you take notice of the remodel. The remodel offers Kraftmaid cabinetry, tile flooring, newer appliances, ceramic title backsplash and granite counter tops. The breakfast area offers another bump out with views of the pool. Over in the family room you will get plenty of natural lighting from the triple slider. Family room has beautiful wood flooring, and plenty of space to entertain. Rounding out the main level is the remodeled powder room and spacious laundry room. Upstairs you will love the master suite. Enter through the double doors and take note of the vaulted ceiling, and large walk in closet. The master bathroom is all redone too also with Kraftmaid Cabinetry, and his and her sinks. Check out the huge glass & title shower!! Also up here are three generous sized bedrooms with hardwood flooring as well. The hall bath offers new vanity with dual sinks and new flooring. Downstairs the finished basement features two rooms both great for entertaining. There is also additional space for storage. Last up is the backyard oasis. The new concrete patio leads you right to the pool. The in ground pool is saltwater and is also heated. Nice!! Put this home at the top of your list! Close to all major roadways and shopping destinations.
Location
State NJ
County Gloucester
Area Washington Twp (20818)
Zoning R
Rooms
Other Rooms Living Room, Dining Room, Primary Bedroom, Bedroom 2, Bedroom 3, Kitchen, Family Room, Bedroom 1, Laundry, Other, Attic
Basement Full, Fully Finished
Interior
Interior Features Primary Bath(s), Kitchen - Island, Butlers Pantry, Ceiling Fan(s), Dining Area
Hot Water Natural Gas
Heating Gas, Forced Air
Cooling Central A/C
Flooring Wood, Fully Carpeted, Tile/Brick
Equipment Disposal
Fireplace N
Appliance Disposal
Heat Source Natural Gas
Laundry Main Floor
Exterior
Exterior Feature Patio(s)
Parking Features Inside Access, Garage Door Opener
Garage Spaces 5.0
Fence Other
Pool In Ground
Utilities Available Cable TV
Water Access N
Roof Type Pitched,Shingle
Accessibility None
Porch Patio(s)
Attached Garage 2
Total Parking Spaces 5
Garage Y
Building
Lot Description Open
Story 2
Sewer Public Sewer
Water Public
Architectural Style Contemporary
Level or Stories 2
Additional Building Above Grade
Structure Type 9'+ Ceilings
New Construction N
Others
Senior Community No
Tax ID 18-00085 25-00002
Ownership Fee Simple
Acceptable Financing Conventional, VA, FHA 203(b)
Listing Terms Conventional, VA, FHA 203(b)
Financing Conventional,VA,FHA 203(b)
Read Less
Want to know what your home might be worth? Contact us for a FREE valuation!

Our team is ready to help you sell your home for the highest possible price ASAP

Bought with Marion Blichasz • Weichert Realtors-Marlton





