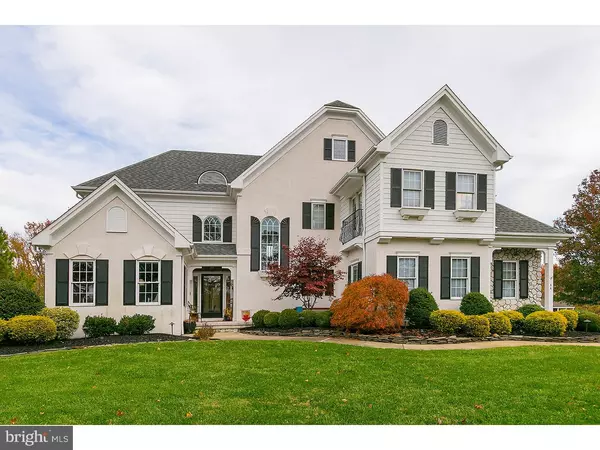$470,000
$475,000
1.1%For more information regarding the value of a property, please contact us for a free consultation.
44 CEDAR RD Mickleton, NJ 08056
4 Beds
4 Baths
2,838 SqFt
Key Details
Sold Price $470,000
Property Type Single Family Home
Sub Type Detached
Listing Status Sold
Purchase Type For Sale
Square Footage 2,838 sqft
Price per Sqft $165
Subdivision None Available
MLS Listing ID 1002487794
Sold Date 04/29/17
Style Contemporary
Bedrooms 4
Full Baths 3
Half Baths 1
HOA Y/N N
Abv Grd Liv Area 2,838
Originating Board TREND
Year Built 1994
Annual Tax Amount $10,610
Tax Year 2016
Lot Size 1.000 Acres
Acres 1.0
Lot Dimensions 1 ACRE
Property Description
Beautiful custom built home in a country setting. This home sits on a 1 acre lot with preserved farmland behind the house. Every extra you can think of comes with this house starting in the kitchen: Upgraded stainless steel appliances, granite counter tops, double ovens and a double dishwasher! The large kitchen island has lots of storage. An awesome breakfast nook provides a view over your beautiful backyard and coy pond with a water feature. Step out through the French doors onto your massive EP Henry stone patio and enjoy the peace and quiet, privacy, and the countryside view. The master bedroom, located on the first floor, is very large and features a beautiful master bath with dual shower head shower, garden tub and walk in closet and heated floors. You also get a double vanity providing you each with your own space. Go up the beautiful staircase to the second floor where you will have a view of the living room / kitchen from the balcony. The second floor features three bedrooms; two bedrooms with a Jack and Jill bath with heated floors. The other bedroom has its own bath, also with heated flooring. The full finished basement has tons of room for anything you could need, it also features a work space for convenience. The two car garage comes equipped with garage door openers. The yard has a sprinkler system, invisible fencing and beautiful landscape lighting. All lights have been upgraded to LED lighting to save energy. This is a dual HVAC system home. Minutes from Philadelphia, all bridges and major highways.
Location
State NJ
County Gloucester
Area East Greenwich Twp (20803)
Zoning RES
Rooms
Other Rooms Living Room, Dining Room, Primary Bedroom, Bedroom 2, Bedroom 3, Kitchen, Family Room, Bedroom 1, Laundry, Other
Basement Full, Fully Finished
Interior
Interior Features Primary Bath(s), Kitchen - Island, Skylight(s), Ceiling Fan(s), Attic/House Fan, WhirlPool/HotTub, Sprinkler System, Stall Shower, Kitchen - Eat-In
Hot Water Natural Gas
Heating Gas, Zoned
Cooling Central A/C
Flooring Wood
Fireplaces Number 1
Fireplaces Type Stone, Gas/Propane
Equipment Cooktop, Built-In Range, Oven - Wall, Dishwasher, Refrigerator, Built-In Microwave
Fireplace Y
Appliance Cooktop, Built-In Range, Oven - Wall, Dishwasher, Refrigerator, Built-In Microwave
Heat Source Natural Gas
Laundry Main Floor
Exterior
Exterior Feature Patio(s), Porch(es)
Parking Features Inside Access, Garage Door Opener
Garage Spaces 5.0
Utilities Available Cable TV
Roof Type Shingle
Accessibility None
Porch Patio(s), Porch(es)
Attached Garage 2
Total Parking Spaces 5
Garage Y
Building
Story 2
Sewer On Site Septic
Water Public
Architectural Style Contemporary
Level or Stories 2
Additional Building Above Grade
Structure Type Cathedral Ceilings
New Construction N
Schools
School District Kingsway Regional High
Others
Senior Community No
Tax ID 03-01005-00012 06
Ownership Fee Simple
Security Features Security System
Read Less
Want to know what your home might be worth? Contact us for a FREE valuation!

Our team is ready to help you sell your home for the highest possible price ASAP

Bought with Warren Knowles • BHHS Fox & Roach-Mullica Hill South





