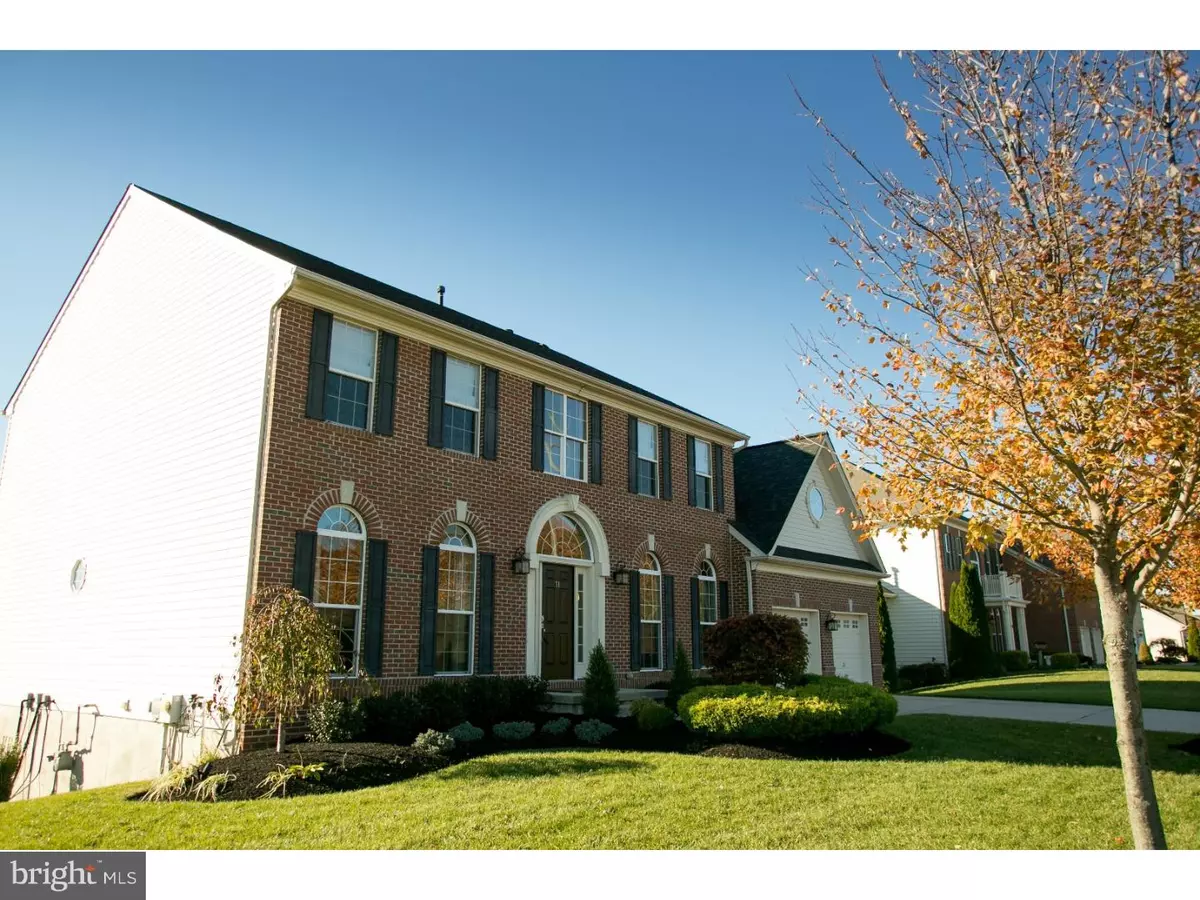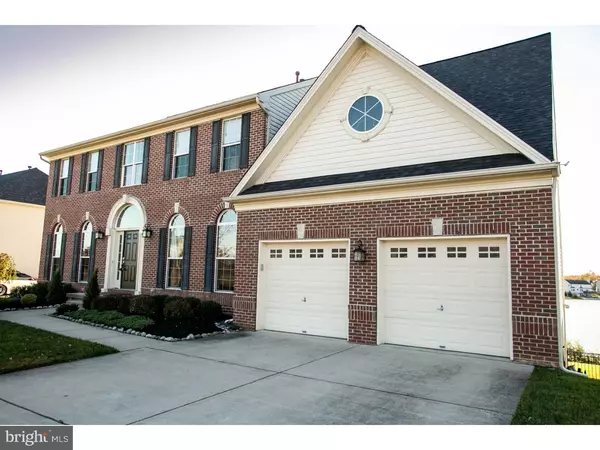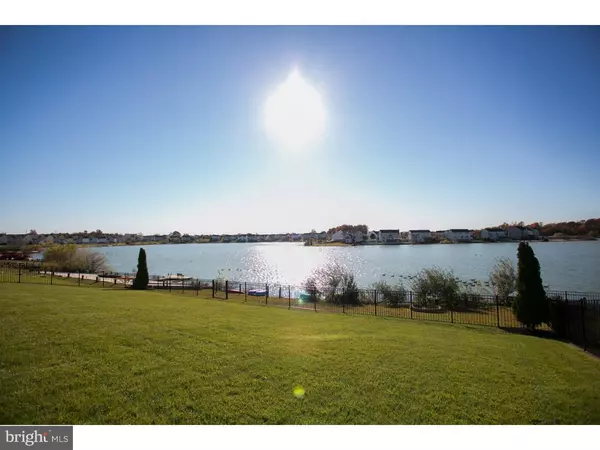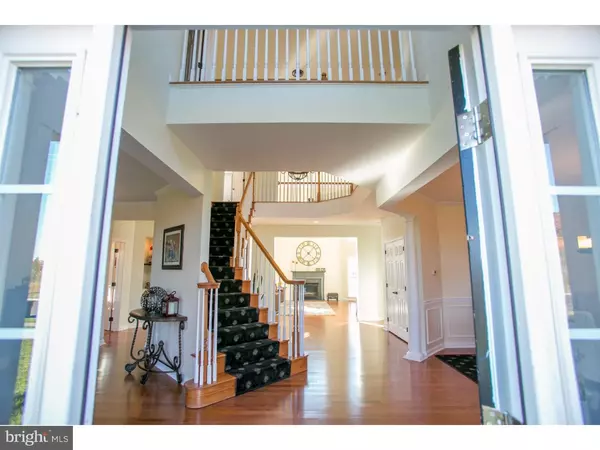$455,000
$469,900
3.2%For more information regarding the value of a property, please contact us for a free consultation.
71 MULLEN DR Gloucester Twp, NJ 08081
4 Beds
4 Baths
4,640 SqFt
Key Details
Sold Price $455,000
Property Type Single Family Home
Sub Type Detached
Listing Status Sold
Purchase Type For Sale
Square Footage 4,640 sqft
Price per Sqft $98
Subdivision Lakeside At Cobblest
MLS Listing ID 1002487482
Sold Date 02/28/17
Style Colonial
Bedrooms 4
Full Baths 3
Half Baths 1
HOA Fees $40/qua
HOA Y/N Y
Abv Grd Liv Area 4,640
Originating Board TREND
Year Built 2006
Annual Tax Amount $15,912
Tax Year 2016
Lot Size 0.459 Acres
Acres 0.46
Lot Dimensions 100X200
Property Description
Back on market with plenty of upgrades. Absolutely stunning best describes this beauty. Come home & enjoy the fruits of your labor. Step inside the grand foyer & you are greeted by front & back solid wooden oak staircases with gorgeous runners, and hardwood flooring extending through out the main level. On your right is the dining room w/ butlers pantry. Off to your left is formal living room. The rear of the home features a soaring 2 story family room w/ fireplace and picturesque views of the lake. For those that work from home the office will help keep you balanced while gazing out at the lake. Over in the kitchen there are new tile floors & granite counters, recessed lighting & stainless steel appliance package. Downstairs the lower level provides plenty of daylight with full windows & 12' ceilings , and a walk out to your paver patio. Completing the basement is the unfinished area. Down here you will find a rough in for a additional bathroom along with the unfinished area. Tremendous opportunity for a mother in law suite or a 5th bedroom. Upstairs we have even more hard wood flooring extending into the master, as well as hall. The master suite features California custom closets (his and hers) and TV with remote access down from ceiling. The huge master bath w/ dual sinks, separate shower and tub. The 3 other bedrooms are equally spacious also providing a Jack & Jill bathroom for the little ones, and new carpets. Where else can you have a home this size on the water? Seeing is believing. Centrally located to all major roads and brand new shopping destinations.
Location
State NJ
County Camden
Area Gloucester Twp (20415)
Zoning RES
Rooms
Other Rooms Living Room, Dining Room, Primary Bedroom, Bedroom 2, Bedroom 3, Kitchen, Family Room, Bedroom 1, Other
Basement Full, Outside Entrance, Fully Finished
Interior
Interior Features Primary Bath(s), Kitchen - Island, Butlers Pantry, Ceiling Fan(s), Sprinkler System, Dining Area
Hot Water Natural Gas
Heating Gas, Forced Air
Cooling Central A/C
Flooring Wood, Tile/Brick
Fireplaces Number 1
Fireplaces Type Gas/Propane
Equipment Cooktop, Built-In Range, Oven - Self Cleaning, Dishwasher, Refrigerator, Disposal
Fireplace Y
Window Features Energy Efficient
Appliance Cooktop, Built-In Range, Oven - Self Cleaning, Dishwasher, Refrigerator, Disposal
Heat Source Natural Gas
Laundry Upper Floor
Exterior
Exterior Feature Patio(s)
Parking Features Inside Access, Garage Door Opener
Garage Spaces 5.0
Utilities Available Cable TV
Roof Type Shingle
Accessibility None
Porch Patio(s)
Attached Garage 2
Total Parking Spaces 5
Garage Y
Building
Lot Description Open
Story 2
Foundation Concrete Perimeter
Sewer Public Sewer
Water Public
Architectural Style Colonial
Level or Stories 2
Additional Building Above Grade
Structure Type Cathedral Ceilings,9'+ Ceilings,High
New Construction N
Schools
High Schools Timber Creek
School District Black Horse Pike Regional Schools
Others
HOA Fee Include Common Area Maintenance
Senior Community No
Tax ID 15-18310-00070
Ownership Fee Simple
Security Features Security System
Acceptable Financing Conventional, VA, FHA 203(b)
Listing Terms Conventional, VA, FHA 203(b)
Financing Conventional,VA,FHA 203(b)
Read Less
Want to know what your home might be worth? Contact us for a FREE valuation!

Our team is ready to help you sell your home for the highest possible price ASAP

Bought with Non Subscribing Member • Non Member Office





