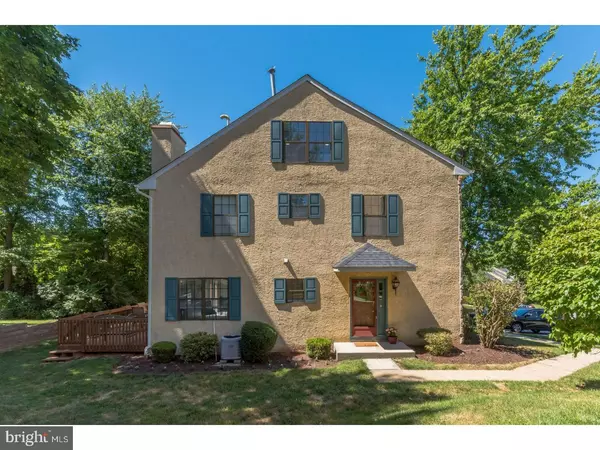$300,000
$294,900
1.7%For more information regarding the value of a property, please contact us for a free consultation.
1425 ASPEN CT West Chester, PA 19380
4 Beds
3 Baths
1,901 SqFt
Key Details
Sold Price $300,000
Property Type Townhouse
Sub Type Interior Row/Townhouse
Listing Status Sold
Purchase Type For Sale
Square Footage 1,901 sqft
Price per Sqft $157
Subdivision Woodlands
MLS Listing ID 1002064300
Sold Date 09/05/18
Style Colonial
Bedrooms 4
Full Baths 2
Half Baths 1
HOA Fees $180/mo
HOA Y/N Y
Abv Grd Liv Area 1,901
Originating Board TREND
Year Built 1988
Annual Tax Amount $3,579
Tax Year 2018
Lot Size 1,872 Sqft
Acres 0.04
Lot Dimensions 0X0
Property Description
Desirable end unit in sought after "Woodlands" subdivision. Upon entering this sun filled unit you notice immediately the refinished hardwood flooring in the foyer, family room and kitchen, extensive dental molding and chair rail through out the living room and dining room, and fresh paint throughout the home. The Living room features a wood burning fireplace and dining room has sliders to the oversized deck providing a fantastic place to entertain. The large eat in kitchen features newer appliances and great counter and cabinet space. The Master suite features a walk in closet and stunningly updated en suite master bath. The updated master bath features a barn door entrance, new plank flooring, marble vanity, whirlpool tub with bead board surround, and stall shower. The second floor features 2 additional bedrooms with new carpeting, laundry area, and updated hall bath. The recently renovated 3rd floor features a 4th bedroom which could be used a play room or office and features recessed lighting, skylights, fresh paint and new carpet. The full basement provides an abundance of space for storage. This unit features a new roof in 2015. Don't miss your chance to own this fantastic end unit and all it has to offer.
Location
State PA
County Chester
Area West Whiteland Twp (10341)
Zoning R3
Rooms
Other Rooms Living Room, Dining Room, Primary Bedroom, Bedroom 2, Bedroom 3, Kitchen, Family Room, Bedroom 1, Laundry
Basement Full, Unfinished
Interior
Interior Features Primary Bath(s), Ceiling Fan(s), Kitchen - Eat-In
Hot Water Natural Gas
Heating Gas, Forced Air
Cooling Central A/C
Fireplaces Number 1
Fireplaces Type Marble
Equipment Built-In Range, Oven - Self Cleaning, Dishwasher, Disposal, Built-In Microwave
Fireplace Y
Appliance Built-In Range, Oven - Self Cleaning, Dishwasher, Disposal, Built-In Microwave
Heat Source Natural Gas
Laundry Upper Floor
Exterior
Exterior Feature Deck(s)
Utilities Available Cable TV
Water Access N
Accessibility None
Porch Deck(s)
Garage N
Building
Story 2
Sewer Public Sewer
Water Public
Architectural Style Colonial
Level or Stories 2
Additional Building Above Grade
New Construction N
Schools
School District West Chester Area
Others
HOA Fee Include Common Area Maintenance,Lawn Maintenance,Snow Removal,Trash
Senior Community No
Tax ID 41-05 -1287
Ownership Fee Simple
Read Less
Want to know what your home might be worth? Contact us for a FREE valuation!

Our team is ready to help you sell your home for the highest possible price ASAP

Bought with Patricia Claffy • Long & Foster Real Estate, Inc.





