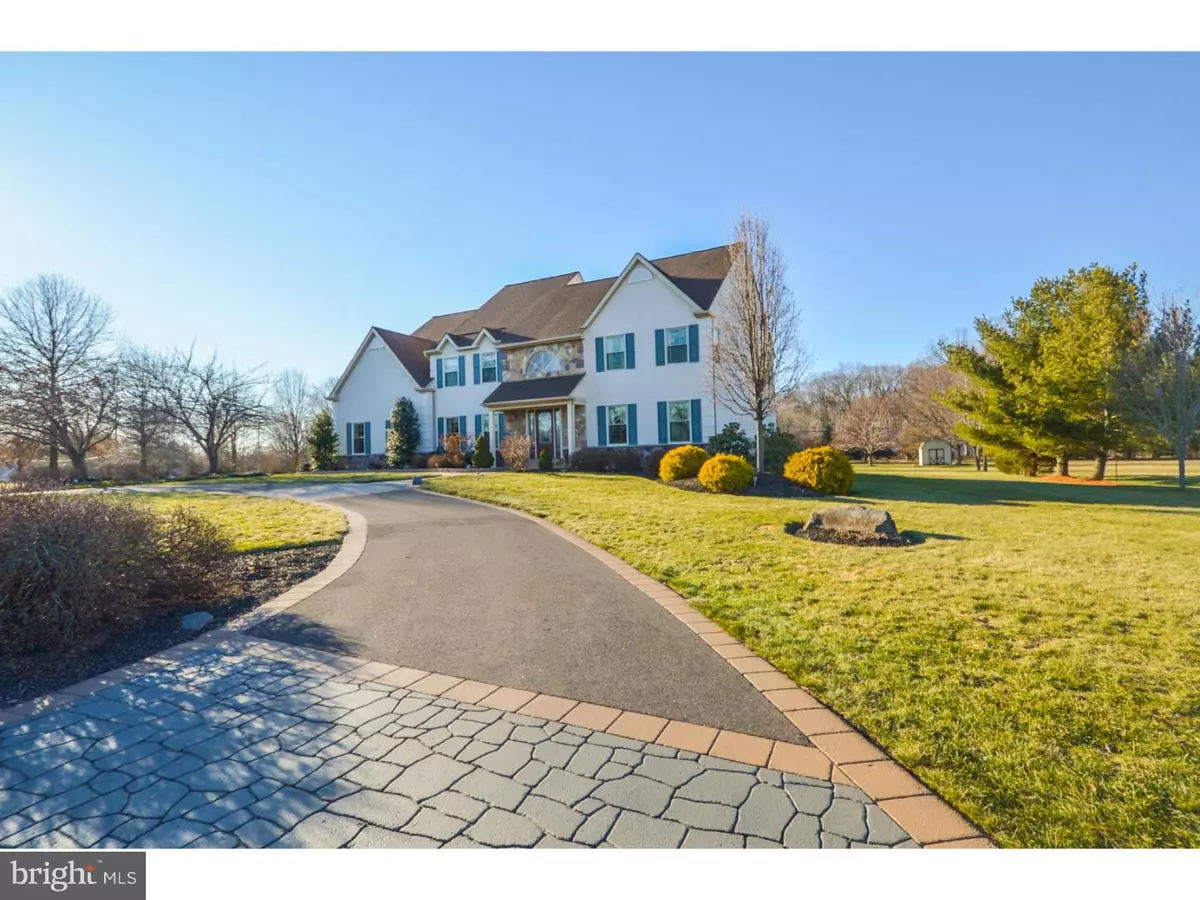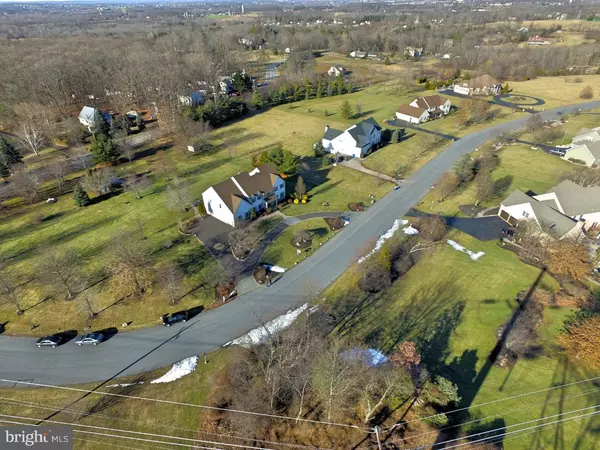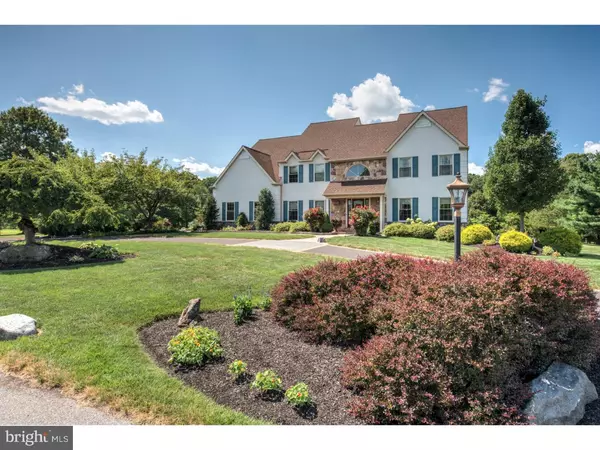$545,000
$549,999
0.9%For more information regarding the value of a property, please contact us for a free consultation.
2023 HOLLIS RD Lansdale, PA 19446
5 Beds
4 Baths
3,930 SqFt
Key Details
Sold Price $545,000
Property Type Single Family Home
Sub Type Detached
Listing Status Sold
Purchase Type For Sale
Square Footage 3,930 sqft
Price per Sqft $138
Subdivision Hollis Hills
MLS Listing ID 1002499096
Sold Date 06/10/16
Style Colonial
Bedrooms 5
Full Baths 3
Half Baths 1
HOA Y/N N
Abv Grd Liv Area 3,930
Originating Board TREND
Year Built 1992
Annual Tax Amount $9,496
Tax Year 2016
Lot Size 1.982 Acres
Acres 1.98
Lot Dimensions 493
Property Description
Absolutely Stunning Colonial Style Home in Gorgeous, Highly Sought After Lansdale! Front Exterior is Meticulously Cared For with Manicured Lawn and a Driveway That Fits Plenty of Cars! Back Yard is Huge and Level with Phenomenal Deck for Easy Relaxing and Entertaining; Foyer Entrance is a Wonderful Greeting Home with Vaulted Ceiling, Polished Hardwood Flooring, and an Elegant Chandelier; Large Living Room is Spacious with Gleaming Hardwood Flooring, Plenty of Brilliant Lighting, and Doors Leading to Home Office; Comfortable Dining Room is Highlighted by Bright Windows, Hardwood Flooring, Chandelier Lighting, and Stylish Chair Rails; Brilliant, Gourmet Kitchen Showcases with Granite Countertop, Double Sink, All New Modern Appliances, Easy to Clean Tile Backsplash and Flooring, Recessed Lighting, Pendant Lighting, Breakfast Bar, Area Overlooks the Family Room and Desk Area; Family Room is a Fantastic Place to Relax with Two-Story Vaulted Ceiling, Stone Floor To Ceiling Fireplace with Slate Hearth and Windows On Each Side, Two Skylights For Ample Sunshine, Track Lighting, Over Look From Above Hall Landing, and a Powder Room Off The Family Room With Hardwood Floors; Mudroom with Ceramic Tile Floor; Office is Located off of Living Room and Features Plenty of Windows that Overlook Beautiful View of Yard; Master Bedroom is Spacious with Ceiling Fan, Bamboo Flooring, TV Mount and Features a Totally Private, Updated Master Bathroom Highlighted by Tile Floors, Granite Countertops, Whirlpool Tub, Clear Glass Shower, High Ceiling And Skylight and a Heated Towel Holder; Additional Bedrooms are Amply Sized with Closet Space, Lots of Windows, Bamboo Flooring and Share Access To A Must See Squeaky Clean Hall Bath with Ceramic Tile Flooring, Brand-New Vanity with Cultured Marble Tile, Ceramic Tile Walls, New Tub Tile Floors and Toilet Area; Additional Bedroom Can Be Utilized as Office, Playroom or Man-Cave with Plenty of Lighting, and Ceiling Fan; Finished Basement is Huge with Plush Carpeting, and is Perfect for In-Law Suite with Beautiful Bathroom, Could Also be a Playroom, Den and More; Attic is Huge and Perfect for Storage; This is a Certified Pre-Owned Home that has been Pre - Inspected, Report Available, Just Ask For It & Repairs Have Been Made! So Don't Miss Out On This Fabulous Home At a Fantastic Price!!! Check Out the Wonderful Financing Options For This Home & See If You Qualify! Don't Miss Out!!!
Location
State PA
County Montgomery
Area Worcester Twp (10667)
Zoning AGR
Rooms
Other Rooms Living Room, Dining Room, Primary Bedroom, Bedroom 2, Bedroom 3, Kitchen, Family Room, Bedroom 1, Laundry, Other, Attic
Basement Full, Fully Finished
Interior
Interior Features Primary Bath(s), Kitchen - Island, Butlers Pantry, Skylight(s), Ceiling Fan(s), Stall Shower, Kitchen - Eat-In
Hot Water Electric
Heating Electric, Forced Air
Cooling Central A/C
Flooring Wood, Tile/Brick
Fireplaces Number 1
Fireplaces Type Stone, Gas/Propane
Equipment Cooktop, Built-In Range, Oven - Self Cleaning, Dishwasher, Refrigerator, Disposal, Built-In Microwave
Fireplace Y
Appliance Cooktop, Built-In Range, Oven - Self Cleaning, Dishwasher, Refrigerator, Disposal, Built-In Microwave
Heat Source Electric
Laundry Upper Floor
Exterior
Exterior Feature Deck(s)
Parking Features Inside Access, Garage Door Opener, Oversized
Garage Spaces 6.0
Utilities Available Cable TV
Water Access N
Roof Type Pitched,Shingle
Accessibility None
Porch Deck(s)
Attached Garage 3
Total Parking Spaces 6
Garage Y
Building
Lot Description Level, Front Yard, Rear Yard, SideYard(s)
Story 2
Sewer Public Sewer
Water Public
Architectural Style Colonial
Level or Stories 2
Additional Building Above Grade
Structure Type Cathedral Ceilings
New Construction N
Schools
Elementary Schools Worcester
Middle Schools Arcola
High Schools Methacton
School District Methacton
Others
Senior Community No
Tax ID 67-00-01913-333
Ownership Fee Simple
Security Features Security System
Acceptable Financing Conventional, VA, FHA 203(b)
Listing Terms Conventional, VA, FHA 203(b)
Financing Conventional,VA,FHA 203(b)
Read Less
Want to know what your home might be worth? Contact us for a FREE valuation!

Our team is ready to help you sell your home for the highest possible price ASAP

Bought with Stacy Tarantino Bishop • Continental Realty Co., Inc.





