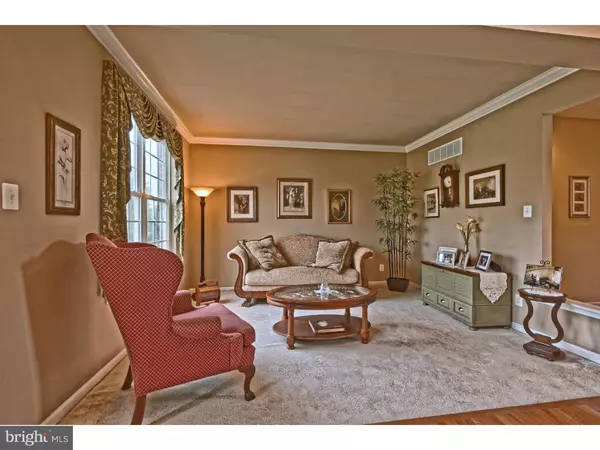$399,900
$399,900
For more information regarding the value of a property, please contact us for a free consultation.
563 THACKERY CT Mickleton, NJ 08056
4 Beds
3 Baths
3,032 SqFt
Key Details
Sold Price $399,900
Property Type Single Family Home
Sub Type Detached
Listing Status Sold
Purchase Type For Sale
Square Footage 3,032 sqft
Price per Sqft $131
Subdivision Fox Hollow
MLS Listing ID 1002500694
Sold Date 05/04/17
Style Colonial
Bedrooms 4
Full Baths 2
Half Baths 1
HOA Y/N N
Abv Grd Liv Area 3,032
Originating Board TREND
Year Built 2005
Annual Tax Amount $12,037
Tax Year 2016
Lot Size 1.050 Acres
Acres 1.05
Property Description
SUCH A VALUE for this lovely colonial on a PREMIUM 1 ACRE LOT in one of East Greenwich's finest communities. With a desirable quiet, CUL DE SAC location, this home has it all and then some. Custom painted throughout, the floorplan was designed with today's busy family in mind. Large, open eat in kitchen with 42" cabinets, double wall convection oven and 5 burner gas cooktop. Kitchen opens up to a large custom paver patio. Huge garage offers plenty of room for a workshop or space for the auto enthusiast. Office/Study on the first floor has many possibilities too, with it's very own separate entrance. Upstairs you will find three generous sized bedrooms and a MASTER SUITE with a sitting area, walk in closet with built-in organizers and a master bath offering a Jacuzzi tub with heater. Even more space and endless possibilities in the WALK OUT basement where the rough-in plumbing is ready for you to finish off. Countless upgrades throughout this home: crown molding and hardwood floors downstairs, built in window candles, custom window treatments, lawn sprinkler system, alarm system, central vacuuming just to name a few. Tour this home today and make it yours before it's too late!
Location
State NJ
County Gloucester
Area East Greenwich Twp (20803)
Zoning RES
Rooms
Other Rooms Living Room, Dining Room, Primary Bedroom, Bedroom 2, Bedroom 3, Kitchen, Family Room, Bedroom 1, Other, Attic
Basement Full, Unfinished
Interior
Interior Features Primary Bath(s), Kitchen - Island, Butlers Pantry, Ceiling Fan(s), Central Vacuum, Sprinkler System, Kitchen - Eat-In
Hot Water Natural Gas
Heating Gas
Cooling Central A/C
Flooring Wood, Fully Carpeted, Vinyl, Tile/Brick
Fireplaces Number 1
Fireplaces Type Gas/Propane
Equipment Cooktop, Oven - Wall, Oven - Double, Oven - Self Cleaning
Fireplace Y
Appliance Cooktop, Oven - Wall, Oven - Double, Oven - Self Cleaning
Heat Source Natural Gas
Laundry Main Floor
Exterior
Garage Spaces 5.0
Utilities Available Cable TV
Water Access N
Accessibility None
Attached Garage 2
Total Parking Spaces 5
Garage Y
Building
Lot Description Cul-de-sac
Story 2
Sewer Public Sewer
Water Public
Architectural Style Colonial
Level or Stories 2
Additional Building Above Grade
Structure Type Cathedral Ceilings,9'+ Ceilings
New Construction N
Schools
Elementary Schools Samuel Mickle School
School District East Greenwich Township Public Schools
Others
Senior Community No
Tax ID 03-01001-00003 32
Ownership Fee Simple
Security Features Security System
Acceptable Financing Conventional, VA, FHA 203(b)
Listing Terms Conventional, VA, FHA 203(b)
Financing Conventional,VA,FHA 203(b)
Read Less
Want to know what your home might be worth? Contact us for a FREE valuation!

Our team is ready to help you sell your home for the highest possible price ASAP

Bought with Ida Zammarrelli • BHHS Fox & Roach-Mullica Hill South





