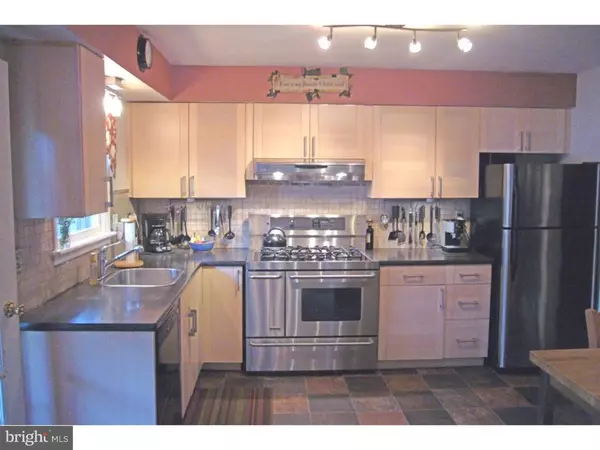$263,000
$269,900
2.6%For more information regarding the value of a property, please contact us for a free consultation.
498 DWIGHT AVE Collingswood, NJ 08107
4 Beds
2 Baths
1,602 SqFt
Key Details
Sold Price $263,000
Property Type Single Family Home
Sub Type Detached
Listing Status Sold
Purchase Type For Sale
Square Footage 1,602 sqft
Price per Sqft $164
Subdivision Collingswood Heights
MLS Listing ID 1002500170
Sold Date 10/13/16
Style Cape Cod
Bedrooms 4
Full Baths 2
HOA Y/N N
Abv Grd Liv Area 1,602
Originating Board TREND
Year Built 1956
Annual Tax Amount $8,211
Tax Year 2016
Lot Size 6,480 Sqft
Acres 0.15
Lot Dimensions 60X108
Property Description
NEW PRICE-NEW LOOK!! Larger than it looks is this well maintained 4 bedroom, 2 full bath corner Cape Cod which shows pride of ownership. Features include upgraded kitchen with 61 inch stainless chef's gas/electric/convection oven, stainless steel refrigerator and dishwasher, Corian counters & tile backsplash. Hardwood floors throughout, wood burning fireplace for those chilly days and nights, 2 zoned heating and cooling, 2 car detached garage, and fenced in yard. Parent or adults coming back home? Possible in-law suite upstairs where you will also discover a craft/laundry room with additional laundry area in the full basement with adjoining office and separate utilities. Windows, doors, gutters, & downspouts were replaced August 2014 & Exterior freshly painted. Mature landscaping completes the picture. Close to restaurant district, Scottish Rite Theatre, major highways & walking distance to PATCO high speed line which makes commuting to Philly or the Jersey Shore a little more convenient. Come take a look before it's too late!
Location
State NJ
County Camden
Area Collingswood Boro (20412)
Zoning RES
Rooms
Other Rooms Living Room, Dining Room, Primary Bedroom, Bedroom 2, Bedroom 3, Kitchen, Bedroom 1, Other, Attic
Basement Full, Unfinished
Interior
Interior Features Ceiling Fan(s), Dining Area
Hot Water Natural Gas
Heating Gas, Forced Air
Cooling Central A/C
Flooring Wood, Vinyl
Fireplaces Number 1
Fireplaces Type Brick
Equipment Built-In Range, Oven - Double, Dishwasher, Disposal
Fireplace Y
Appliance Built-In Range, Oven - Double, Dishwasher, Disposal
Heat Source Natural Gas
Laundry Basement
Exterior
Garage Spaces 4.0
Utilities Available Cable TV
Water Access N
Roof Type Shingle
Accessibility None
Total Parking Spaces 4
Garage Y
Building
Story 1.5
Sewer Public Sewer
Water Public
Architectural Style Cape Cod
Level or Stories 1.5
Additional Building Above Grade
New Construction N
Schools
Middle Schools Collingswood
High Schools Collingswood
School District Collingswood Borough Public Schools
Others
Senior Community No
Tax ID 12-00125-00019
Ownership Fee Simple
Acceptable Financing Conventional, VA, FHA 203(b)
Listing Terms Conventional, VA, FHA 203(b)
Financing Conventional,VA,FHA 203(b)
Read Less
Want to know what your home might be worth? Contact us for a FREE valuation!

Our team is ready to help you sell your home for the highest possible price ASAP

Bought with Racheal L Marzi • Weichert Realtors-Turnersville





