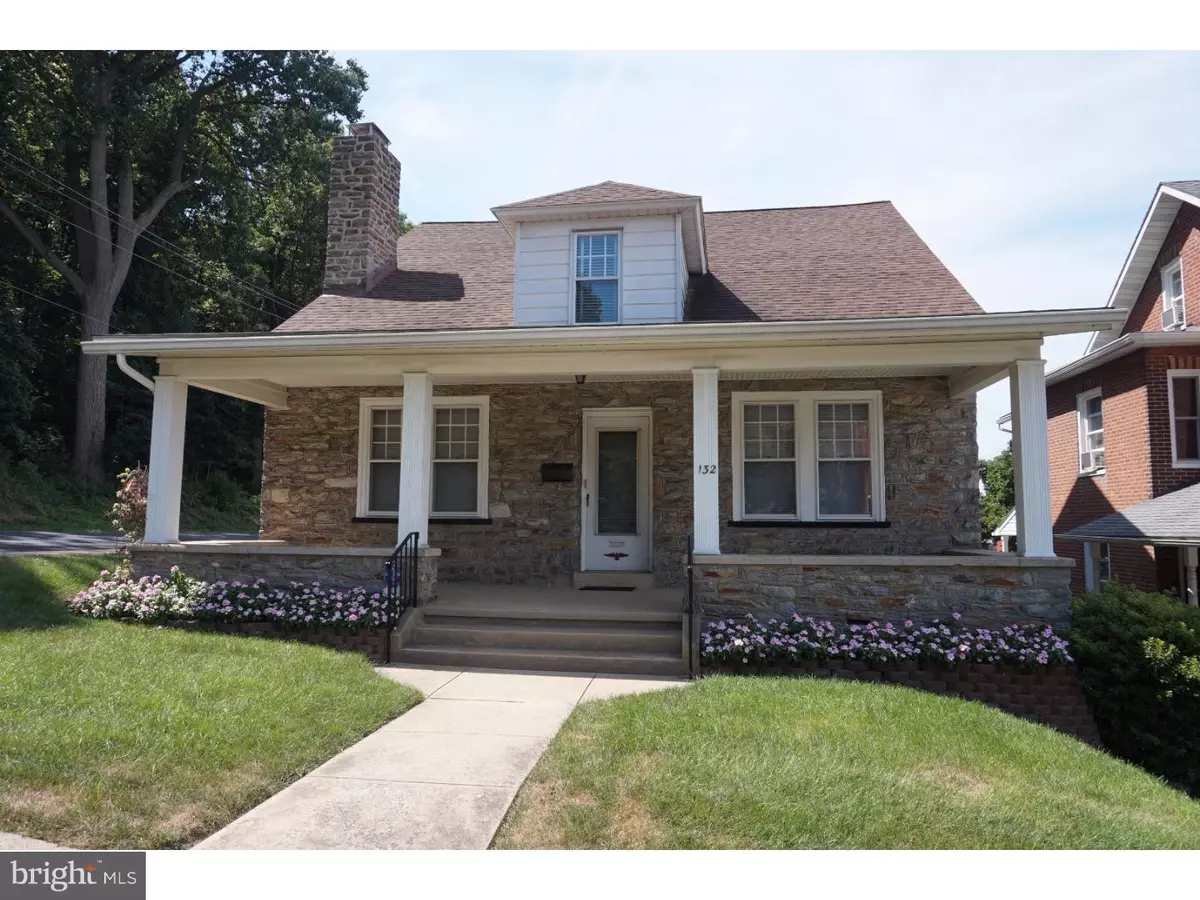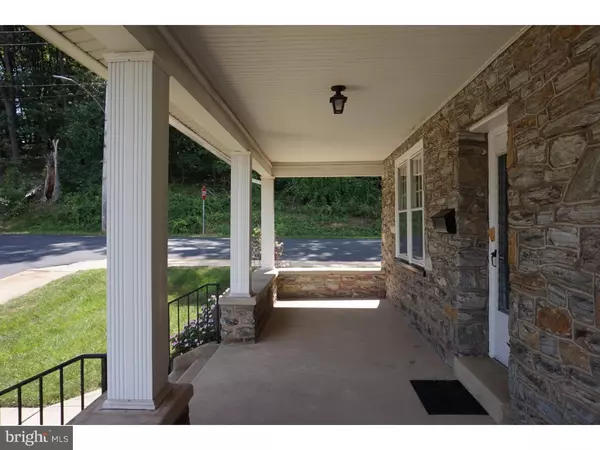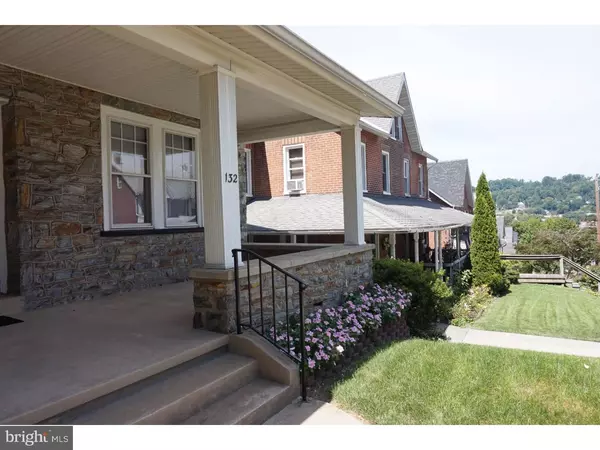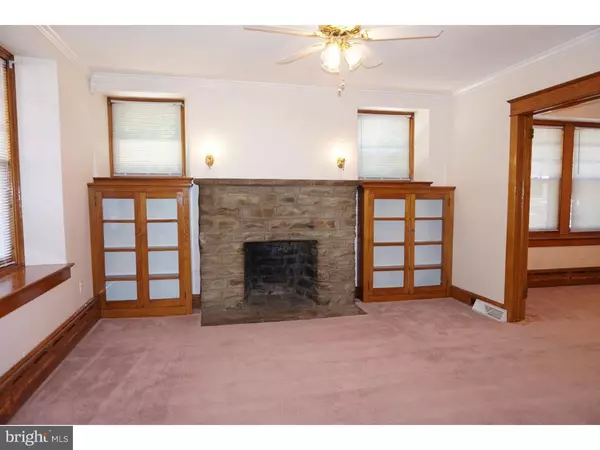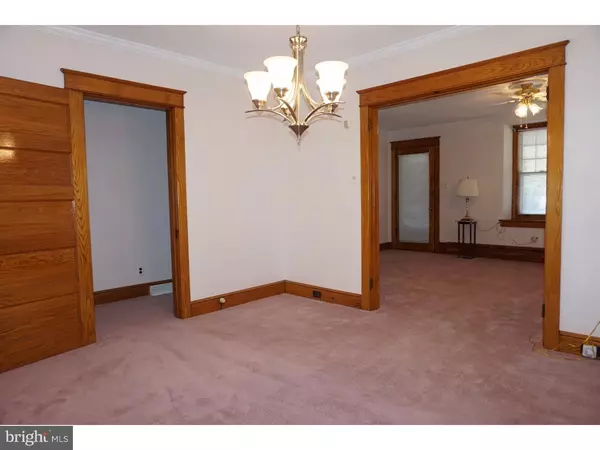$160,000
$174,900
8.5%For more information regarding the value of a property, please contact us for a free consultation.
132 S 6TH AVE Coatesville, PA 19320
3 Beds
1 Bath
1,690 SqFt
Key Details
Sold Price $160,000
Property Type Single Family Home
Sub Type Detached
Listing Status Sold
Purchase Type For Sale
Square Footage 1,690 sqft
Price per Sqft $94
Subdivision None Available
MLS Listing ID 1002503018
Sold Date 12/15/16
Style Farmhouse/National Folk
Bedrooms 3
Full Baths 1
HOA Y/N N
Abv Grd Liv Area 1,690
Originating Board TREND
Year Built 1900
Annual Tax Amount $4,397
Tax Year 2016
Lot Size 8,195 Sqft
Acres 0.19
Property Description
Top of 6th viewing Wooded Open Space!! Better Than New!! Turn Key, Single Stone Craftsman Style Home with Stone Front Porch, 2 Car Stone Garage and Central Air. Welcome to 132 S. 6th Avenue. Stone Porch with Columns, Hardwood Floors Throughout, High Ceilings, Deep Set Windows, New HVAC Natural Gas Heat with Central Air, Freshly Painted, New Carpeting and Finished Loft. First Floor Features: Center Hall, Living Room with Stone Fireplace and Glass Built ins, Dining Room, Country E-I Kitchen with Stone Counter Tops and tile Back Splash with Built in Glass Hutch and Newer Appliances. 3 Spacious Bedrooms, 1 Full Tile Bath with Subway Tile Surround and New Vanity. 2 Floor Spacious Heated Loft with Walk in Closets and Ample Storage 30' X 35'. Beautiful Chestnut Woodwork, Solid Wood Doors and Unfinished Basement with Walk Out. Conveniently Located to Restaurants, Shopping, Parks, Tennis, Coatesville and Thorndale R5 Train Stations, Rt. 82, Rt. 30 ByPass and All Major Routes Including PA Turnpike. Newer: Roof, HVAC, Central Air, Kitchen, Chimney Relined and Electrical Box
Location
State PA
County Chester
Area Coatesville City (10316)
Zoning RN3
Rooms
Other Rooms Living Room, Dining Room, Primary Bedroom, Bedroom 2, Kitchen, Bedroom 1, Laundry, Other, Attic
Basement Full, Unfinished, Outside Entrance
Interior
Interior Features Butlers Pantry, Kitchen - Eat-In
Hot Water Natural Gas
Heating Gas, Hot Water, Radiator, Baseboard
Cooling Central A/C
Flooring Wood, Fully Carpeted, Tile/Brick
Fireplaces Number 1
Equipment Oven - Self Cleaning, Disposal, Built-In Microwave
Fireplace Y
Appliance Oven - Self Cleaning, Disposal, Built-In Microwave
Heat Source Natural Gas
Laundry Basement
Exterior
Exterior Feature Patio(s), Porch(es)
Garage Spaces 2.0
Utilities Available Cable TV
Water Access N
Roof Type Pitched
Accessibility None
Porch Patio(s), Porch(es)
Total Parking Spaces 2
Garage Y
Building
Lot Description Corner, Level, Open, Front Yard, Rear Yard, SideYard(s)
Story 1.5
Foundation Stone
Sewer Public Sewer
Water Public
Architectural Style Farmhouse/National Folk
Level or Stories 1.5
Additional Building Above Grade
Structure Type 9'+ Ceilings
New Construction N
Schools
High Schools Coatesville Area Senior
School District Coatesville Area
Others
Senior Community No
Tax ID 16-06 -1022
Ownership Fee Simple
Acceptable Financing Conventional, VA, FHA 203(b)
Listing Terms Conventional, VA, FHA 203(b)
Financing Conventional,VA,FHA 203(b)
Read Less
Want to know what your home might be worth? Contact us for a FREE valuation!

Our team is ready to help you sell your home for the highest possible price ASAP

Bought with John Guerrera • RE/MAX Action Associates

