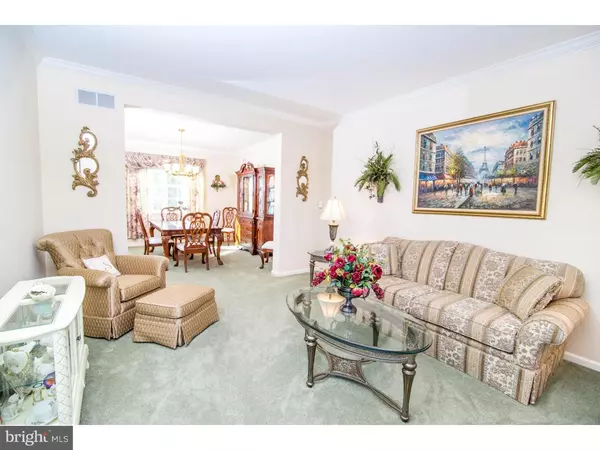$390,000
$399,990
2.5%For more information regarding the value of a property, please contact us for a free consultation.
710 FARMHOUSE RD Mickleton, NJ 08056
4 Beds
3 Baths
2,721 SqFt
Key Details
Sold Price $390,000
Property Type Single Family Home
Sub Type Detached
Listing Status Sold
Purchase Type For Sale
Square Footage 2,721 sqft
Price per Sqft $143
Subdivision Greenwich Meadows
MLS Listing ID 1002502384
Sold Date 01/04/17
Style Colonial
Bedrooms 4
Full Baths 2
Half Baths 1
HOA Fees $58/ann
HOA Y/N Y
Abv Grd Liv Area 2,721
Originating Board TREND
Year Built 2005
Annual Tax Amount $11,311
Tax Year 2016
Lot Size 0.550 Acres
Acres 0.55
Lot Dimensions 160 X 180
Property Description
Run don't walk! You must come visit this lovely home located in the desirable community of Greenwich Meadows in Mickleton. Only 68 homes spread over a huge former peach orchard with lots of open space. Tucked away in the hidden little secret of South Jersey bordering historic Mullica Hill this home will surely not disappoint. As you pull up you will be drawn in by the professionally landscaped front yard. You enter the home into a beautiful open foyer with hardwood floors and a hardwood staircase. The large stately office is right in the front of the home for your convenience. There is also a formal living room and beautiful dining room to add even more space to this large home. In the kitchen you will find a generous size island where family can gather. The kitchen includes upgraded GE Profile appliances, solid surface Corian counters with ogee bevel edge, 42" cabinets with crown molding, glass mullion cabinet and under-cabinet lighting. Off of the kitchen there is a large family room with cathedral ceiling, raised stone hearth and gas fireplace. Extra large windows offer plenty of light. Now let's head out the sliding glass door off of the kitchen to the backyard oasis. There is an enormous EP Henry custom brick paver porch and patio, inground lagoon shaped pool and a gorgeously designed landscaped background. If all that is not enough to entice you there is also a master bedroom with two walk-in closets and a master bath fit for a queen or king with double sinks and an extra large soaking tub. Let's not forget there are 3 other generous size bedrooms. There is pride of ownership here including a brand new septic system for your peace of mind. If you are looking for a clean, neutral home and a magnificent outdoor space to entertain your family and friends than you must check this home out!! Promise it won't disappoint you!
Location
State NJ
County Gloucester
Area East Greenwich Twp (20803)
Zoning RESID
Rooms
Other Rooms Living Room, Dining Room, Primary Bedroom, Bedroom 2, Bedroom 3, Kitchen, Family Room, Bedroom 1, Laundry, Other, Attic
Basement Full, Unfinished
Interior
Interior Features Primary Bath(s), Kitchen - Island, Butlers Pantry, Kitchen - Eat-In
Hot Water Natural Gas
Heating Gas, Forced Air
Cooling Central A/C
Flooring Wood, Fully Carpeted, Vinyl, Tile/Brick
Fireplaces Number 1
Equipment Oven - Self Cleaning
Fireplace Y
Appliance Oven - Self Cleaning
Heat Source Natural Gas
Laundry Main Floor
Exterior
Exterior Feature Patio(s)
Garage Spaces 5.0
Pool In Ground
Utilities Available Cable TV
Water Access N
Roof Type Shingle
Accessibility None
Porch Patio(s)
Attached Garage 2
Total Parking Spaces 5
Garage Y
Building
Lot Description Level, Front Yard, Rear Yard
Story 2
Foundation Concrete Perimeter
Sewer On Site Septic
Water Public
Architectural Style Colonial
Level or Stories 2
Additional Building Above Grade
Structure Type 9'+ Ceilings
New Construction N
Schools
Elementary Schools Jeffrey Clark School
School District East Greenwich Township Public Schools
Others
HOA Fee Include Common Area Maintenance
Senior Community No
Tax ID 03-01205 01-00012
Ownership Fee Simple
Security Features Security System
Read Less
Want to know what your home might be worth? Contact us for a FREE valuation!

Our team is ready to help you sell your home for the highest possible price ASAP

Bought with Haley J DeStefano • Keller Williams Hometown





