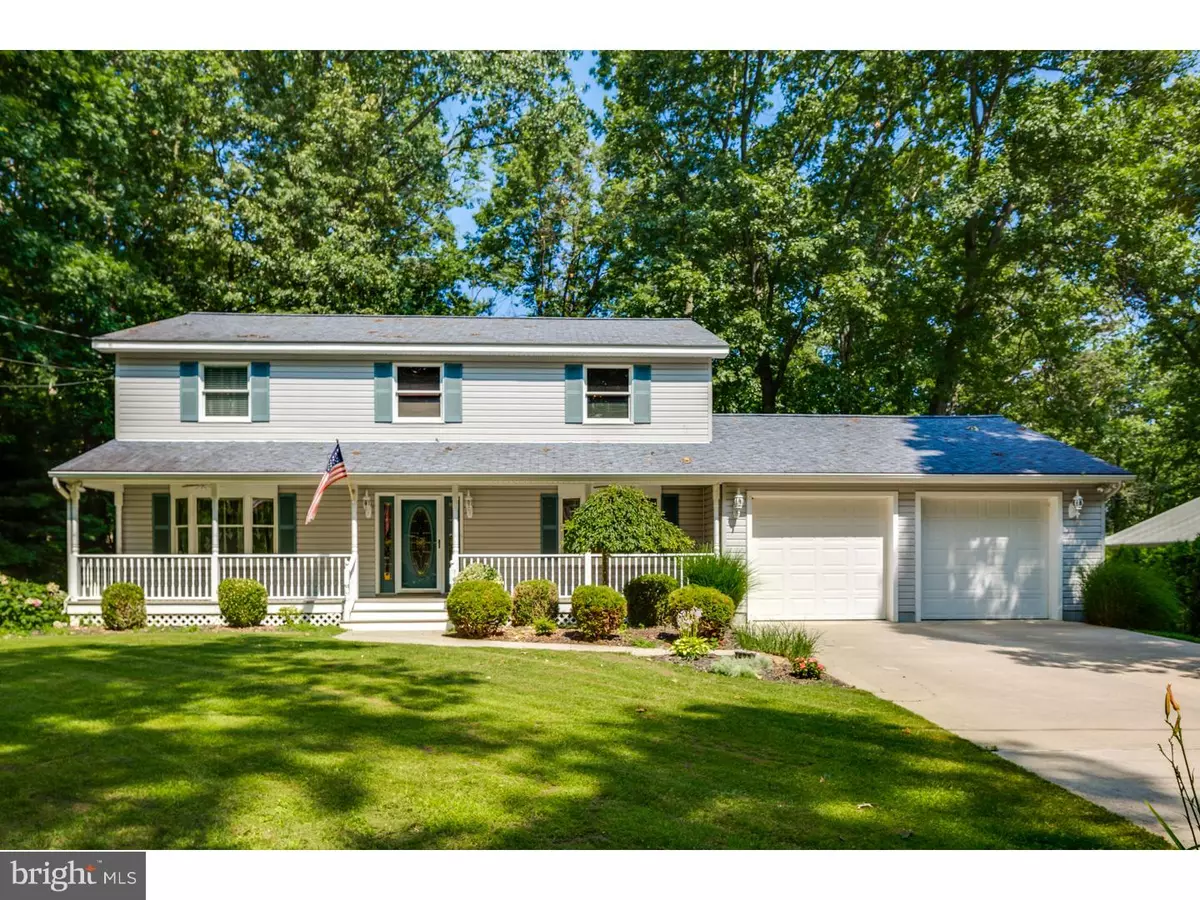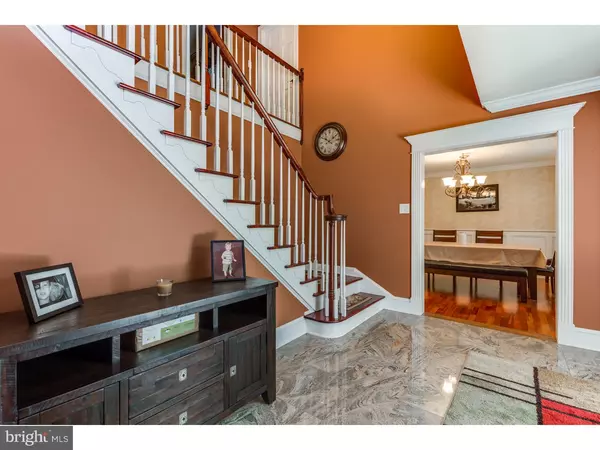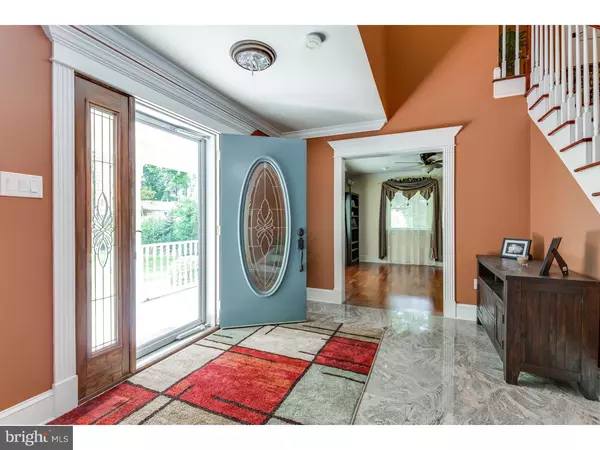$270,000
$298,000
9.4%For more information regarding the value of a property, please contact us for a free consultation.
632 WOODLAND AVE Deptford, NJ 08093
4 Beds
3 Baths
2,296 SqFt
Key Details
Sold Price $270,000
Property Type Single Family Home
Sub Type Detached
Listing Status Sold
Purchase Type For Sale
Square Footage 2,296 sqft
Price per Sqft $117
Subdivision None Available
MLS Listing ID 1002502046
Sold Date 03/20/17
Style Colonial
Bedrooms 4
Full Baths 2
Half Baths 1
HOA Y/N N
Abv Grd Liv Area 2,296
Originating Board TREND
Year Built 1998
Annual Tax Amount $7,424
Tax Year 2016
Lot Size 0.386 Acres
Acres 0.39
Lot Dimensions 100X168
Property Description
Elegant custom home which has upgrades galore! Enter the inviting two story foyer featuring beautiful tile flooring. Custom gourmet kitchen is truly breath-taking. From the granite counter tops, to the 42" cherry cabinets, double wall oven, stainless steel range, built in refrigerator and tile flooring this masterpiece has it all. The dining room features wainscoting and crown molding which will set the mood for dinner with company. The extended living room offers plenty of space, but the coziness desired with a gas fireplace and warm accents. Continue upstairs and find the cozy master bedroom featuring a full bath. Two more spacious bedrooms and another full bath finish off the upstairs. In the finished basement, enjoy a rec room as well as an additional room which can be used as a 4th bedroom. Abundant amount of storage space too. Enjoy those beautiful nights outback on your extended deck! Partially covered with ceiling fans and skylights will keep you cool during the hot times, and the open space welcoming full sun features and in-deck lap pool. Manicured landscaping surrounding the entire house with a pond truly makes this property an oasis. The full length front porch is a perfect spot to start your day with a cup of coffee and morning paper. **Deptford School system and Township**
Location
State NJ
County Gloucester
Area Deptford Twp (20802)
Zoning RES
Direction North
Rooms
Other Rooms Living Room, Dining Room, Primary Bedroom, Bedroom 2, Bedroom 3, Kitchen, Family Room, Bedroom 1, Laundry, Attic
Basement Full
Interior
Interior Features Primary Bath(s), Kitchen - Island, Butlers Pantry, Ceiling Fan(s), Attic/House Fan, WhirlPool/HotTub, Water Treat System, Kitchen - Eat-In
Hot Water Natural Gas
Heating Gas, Electric, Baseboard, Zoned, Programmable Thermostat
Cooling Central A/C
Flooring Wood, Fully Carpeted, Stone, Marble
Fireplaces Number 2
Fireplaces Type Gas/Propane
Equipment Cooktop, Oven - Wall, Oven - Double, Oven - Self Cleaning, Commercial Range, Dishwasher, Refrigerator, Trash Compactor
Fireplace Y
Appliance Cooktop, Oven - Wall, Oven - Double, Oven - Self Cleaning, Commercial Range, Dishwasher, Refrigerator, Trash Compactor
Heat Source Natural Gas, Electric
Laundry Main Floor, Upper Floor
Exterior
Exterior Feature Deck(s), Porch(es)
Parking Features Garage Door Opener
Garage Spaces 5.0
Fence Other
Utilities Available Cable TV
Water Access N
Roof Type Pitched,Shingle
Accessibility None
Porch Deck(s), Porch(es)
Attached Garage 2
Total Parking Spaces 5
Garage Y
Building
Lot Description Level, Trees/Wooded
Story 2
Foundation Concrete Perimeter
Sewer Public Sewer
Water Public
Architectural Style Colonial
Level or Stories 2
Additional Building Above Grade
New Construction N
Schools
School District Deptford Township Public Schools
Others
HOA Fee Include Water
Senior Community No
Tax ID 02-00041-00008
Ownership Fee Simple
Security Features Security System
Acceptable Financing Conventional, VA, FHA 203(b)
Listing Terms Conventional, VA, FHA 203(b)
Financing Conventional,VA,FHA 203(b)
Read Less
Want to know what your home might be worth? Contact us for a FREE valuation!

Our team is ready to help you sell your home for the highest possible price ASAP

Bought with Robin L Maier • Premier Real Estate Corp.





