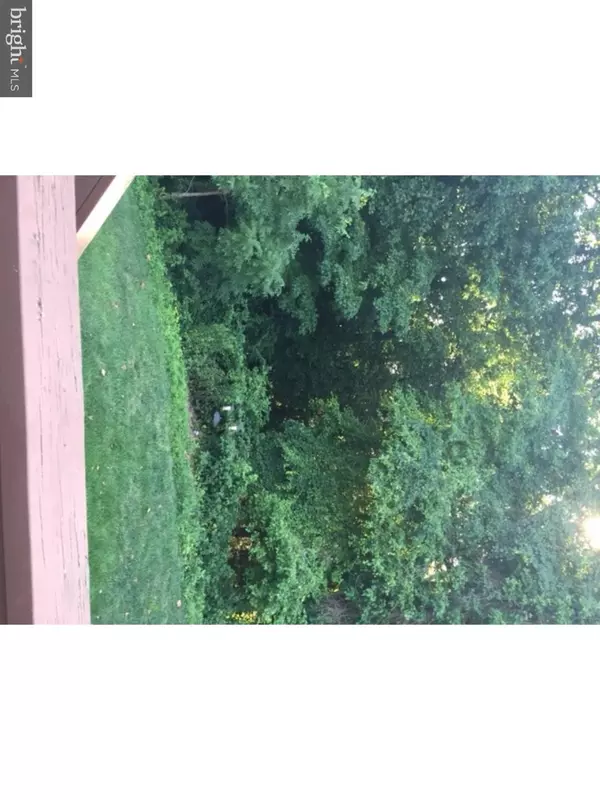$239,900
$245,000
2.1%For more information regarding the value of a property, please contact us for a free consultation.
146 RITTENHOUSE DR Deptford, NJ 08096
3 Beds
3 Baths
1,908 SqFt
Key Details
Sold Price $239,900
Property Type Townhouse
Sub Type Interior Row/Townhouse
Listing Status Sold
Purchase Type For Sale
Square Footage 1,908 sqft
Price per Sqft $125
Subdivision Rittenhouse
MLS Listing ID 1002505442
Sold Date 10/31/16
Style Traditional,Victorian
Bedrooms 3
Full Baths 2
Half Baths 1
HOA Fees $110/mo
HOA Y/N Y
Abv Grd Liv Area 1,908
Originating Board TREND
Year Built 2003
Annual Tax Amount $6,478
Tax Year 2016
Lot Size 10,890 Sqft
Acres 0.25
Lot Dimensions 40X109
Property Description
What a charm! Walk into this wonderful end unit townhome and you will feel like you are home. Very open lot with open area along side and wooded back. You can spend quiet time and dinner on the brand new deck that is very secluded. Formal living room, generous size dining room, great room with 2 story ceiling, palladium windows and gas log fireplace. The kitchen features stainless steel appliances, wood cabinetry, breakfast area that opens to outside deck. First floor features hardwood flooring. Master bedroom has 2 closets and large bathroom with soaking tub,stall shower with glass doors and double vanity. Bedroom 2 and 3 are very roomy with large closets. Basement is partically finished into a fabulous game room with walkout access to back patio and yard.The unfinished basemenet provides great storage area and laundry room. Great location, close to Deptford mall and easy access to Atlantic City expressway and routes 55 and 42 to Philadelphia
Location
State NJ
County Gloucester
Area Deptford Twp (20802)
Zoning R10
Rooms
Other Rooms Living Room, Dining Room, Primary Bedroom, Bedroom 2, Kitchen, Family Room, Bedroom 1, Other
Basement Full
Interior
Interior Features Primary Bath(s), Butlers Pantry, Ceiling Fan(s), Dining Area
Hot Water Natural Gas
Heating Gas
Cooling Central A/C
Flooring Wood, Fully Carpeted, Tile/Brick
Fireplaces Number 1
Fireplaces Type Marble, Gas/Propane
Equipment Dishwasher, Disposal
Fireplace Y
Appliance Dishwasher, Disposal
Heat Source Natural Gas
Laundry Lower Floor
Exterior
Parking Features Inside Access
Garage Spaces 3.0
Utilities Available Cable TV
Water Access N
Accessibility Mobility Improvements
Attached Garage 1
Total Parking Spaces 3
Garage Y
Building
Lot Description Trees/Wooded
Story 2
Foundation Concrete Perimeter
Sewer Public Sewer
Water Public
Architectural Style Traditional, Victorian
Level or Stories 2
Additional Building Above Grade
Structure Type 9'+ Ceilings
New Construction N
Schools
School District Deptford Township Public Schools
Others
Pets Allowed Y
HOA Fee Include Common Area Maintenance,Snow Removal,Trash
Senior Community No
Tax ID 02-00005 35-00016
Ownership Fee Simple
Pets Allowed Case by Case Basis
Read Less
Want to know what your home might be worth? Contact us for a FREE valuation!

Our team is ready to help you sell your home for the highest possible price ASAP

Bought with Elisa Dewees • Keller Williams Realty - Cherry Hill





