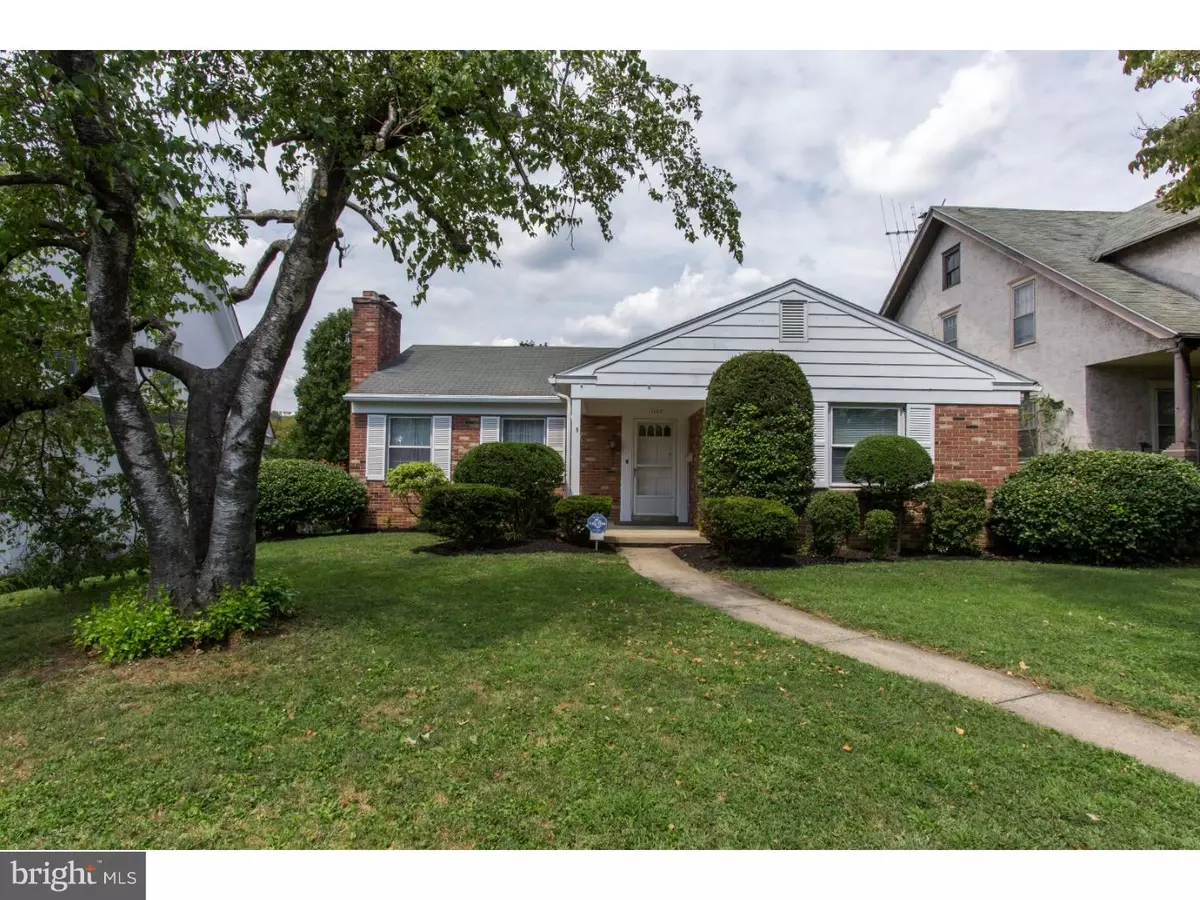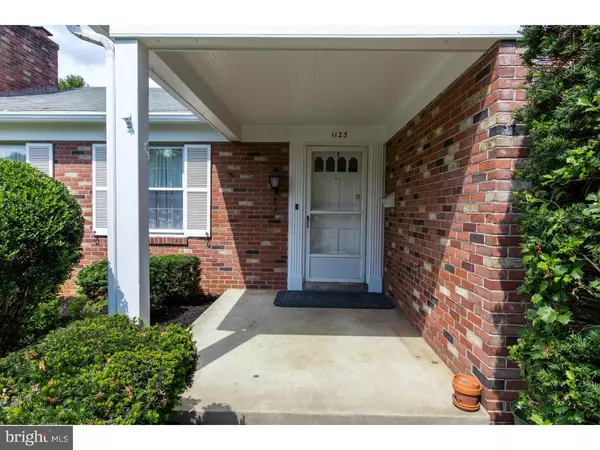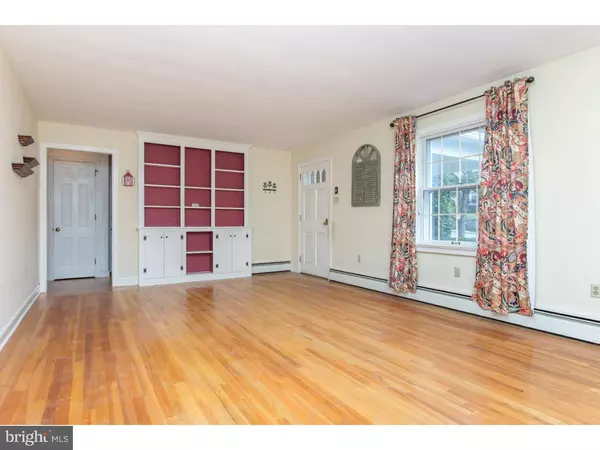$135,000
$139,900
3.5%For more information regarding the value of a property, please contact us for a free consultation.
1123 OLIVE ST Coatesville, PA 19320
3 Beds
2 Baths
1,580 SqFt
Key Details
Sold Price $135,000
Property Type Single Family Home
Sub Type Detached
Listing Status Sold
Purchase Type For Sale
Square Footage 1,580 sqft
Price per Sqft $85
Subdivision None Available
MLS Listing ID 1002504876
Sold Date 11/22/16
Style Ranch/Rambler
Bedrooms 3
Full Baths 1
Half Baths 1
HOA Y/N N
Abv Grd Liv Area 1,580
Originating Board TREND
Year Built 1965
Annual Tax Amount $5,581
Tax Year 2016
Lot Size 8,904 Sqft
Acres 0.2
Property Description
From the moment you walk up the front pathway, onto the porch and through the front door, this brick rancher feels like home. The quaint outside opens up into a home with rooms much larger than you'd expect as you walk by. Everything you need is on one floor with a garage and basement below. The large living room features a brick fireplace with a mantle the length of the wall and built-in cabinets on either side, creating the feeling of warmth all year round. This is a room that is made to be lived in - large enough for a full living room set and big screen TV! The built-in bookcase above another set of cabinets is waiting for your decorative touch. The kitchen has plenty of cabinet space and the washer and dryer are discreetly hidden behind closet doors until you need to use them. The dining room is perfect for entertaining, separated from the kitchen by pantry doors. The built-in china closet is a beautiful touch for either decor or easy access storage. Both the kitchen and dining room have ceiling fans to keep you comfortable as you cook. The master bedroom features a full bath and a large closet. There are two additional bedrooms - one of which was used as a den and a powder room. There is a screened-in porch as well as a deck that opens into a fenced-in backyard. There is a driveway that can fit 3 cars along with an under-the-house garage so you will always have a place to park. The basement is the footprint of the entire house with a built-in work shelf for your tools.
Location
State PA
County Chester
Area Coatesville City (10316)
Zoning RN2
Rooms
Other Rooms Living Room, Dining Room, Primary Bedroom, Bedroom 2, Kitchen, Bedroom 1
Basement Full, Unfinished
Interior
Interior Features Kitchen - Eat-In
Hot Water Natural Gas
Heating Gas, Baseboard
Cooling None
Flooring Wood, Vinyl
Fireplaces Number 1
Fireplaces Type Brick
Fireplace Y
Heat Source Natural Gas
Laundry Main Floor
Exterior
Exterior Feature Deck(s), Porch(es)
Garage Spaces 4.0
Water Access N
Roof Type Pitched,Shingle
Accessibility None
Porch Deck(s), Porch(es)
Attached Garage 1
Total Parking Spaces 4
Garage Y
Building
Lot Description Level, Front Yard, Rear Yard
Story 1
Sewer Public Sewer
Water Public
Architectural Style Ranch/Rambler
Level or Stories 1
Additional Building Above Grade
New Construction N
Schools
School District Coatesville Area
Others
Senior Community No
Tax ID 16-07 -0038
Ownership Fee Simple
Acceptable Financing Conventional, VA, FHA 203(b)
Listing Terms Conventional, VA, FHA 203(b)
Financing Conventional,VA,FHA 203(b)
Read Less
Want to know what your home might be worth? Contact us for a FREE valuation!

Our team is ready to help you sell your home for the highest possible price ASAP

Bought with Carolyn M Smith • Egan Real Estate





