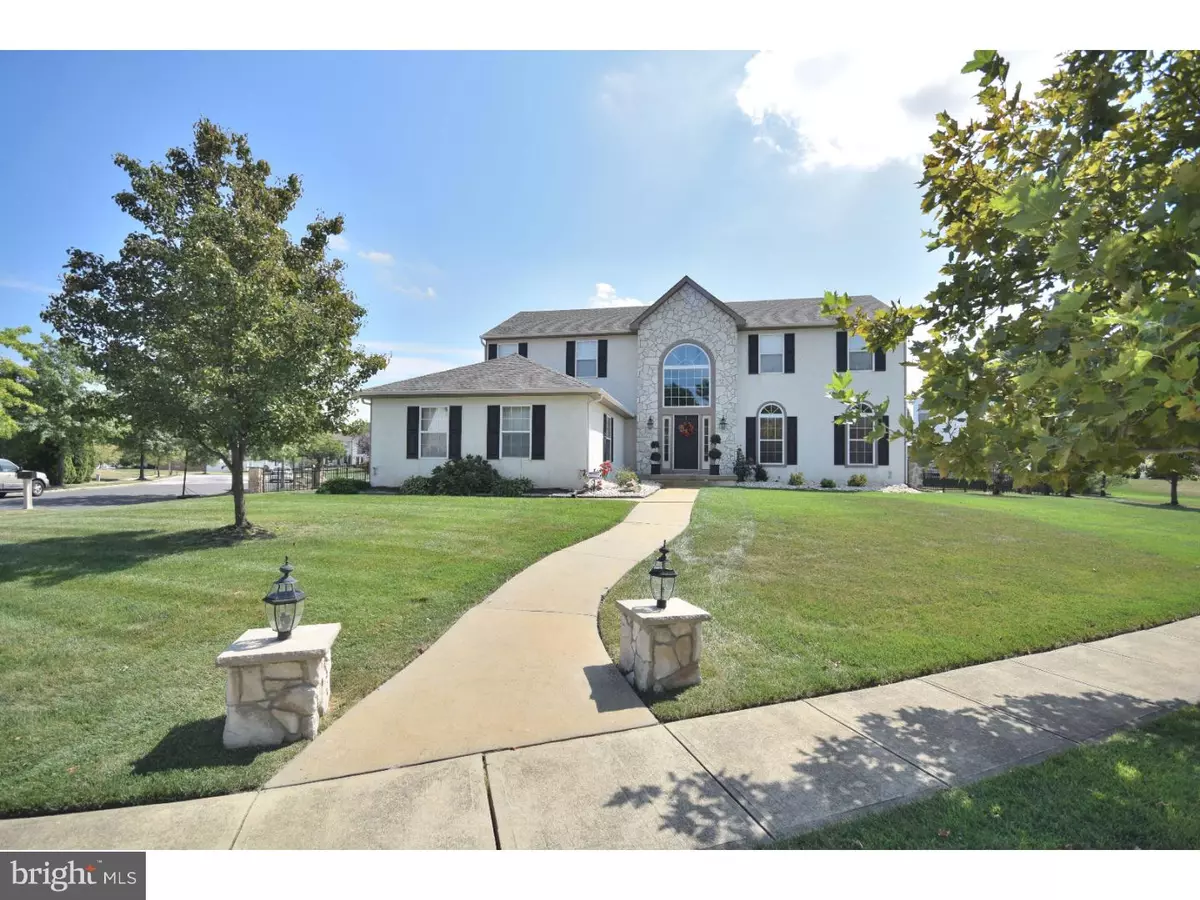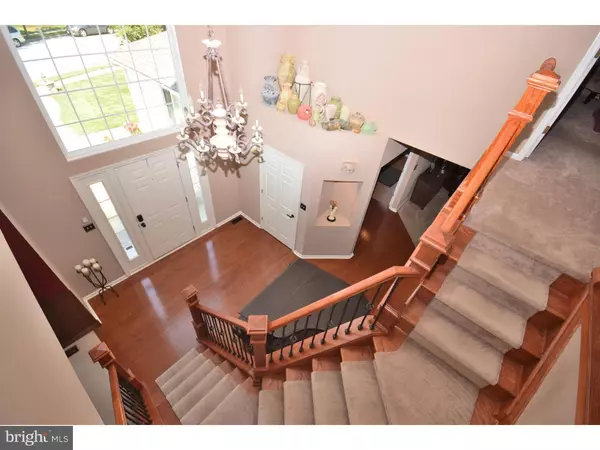$470,000
$485,000
3.1%For more information regarding the value of a property, please contact us for a free consultation.
8 COLUMBIA DR Marlton, NJ 08053
4 Beds
3 Baths
3,190 SqFt
Key Details
Sold Price $470,000
Property Type Single Family Home
Sub Type Detached
Listing Status Sold
Purchase Type For Sale
Square Footage 3,190 sqft
Price per Sqft $147
Subdivision Ridings At Mayfair
MLS Listing ID 1002506868
Sold Date 04/21/17
Style Colonial,Contemporary
Bedrooms 4
Full Baths 2
Half Baths 1
HOA Y/N N
Abv Grd Liv Area 3,190
Originating Board TREND
Year Built 1997
Annual Tax Amount $12,809
Tax Year 2015
Lot Size 0.400 Acres
Acres 0.4
Lot Dimensions .
Property Description
One of the largest models w/ over 3000 sq ft, over $90K in upgrades & located on one of the largest lots in desirable Ridings at Mayfair. Grand 2 story entry w/ solid oak angled staircase & wrought iron railing. Architecturally pleasing wall inset for decor, pillars along the spacious family room which also features a natural stone electric fireplace (has gas hook up for ventless fireplace) w/ convenient pull out shelving hidden behind as well as mounted smart TV & sound bar included. There are arched entry ways into the large dining room addition and surround sound speakers. Fully loaded gourmet kitchen w/ granite, custom 48" cabinetry, tile backsplash, extended island w/ hand sink & granite table top (stools/chairs included), high end lighting, newer stainless steel appliances, handmade mosaic hearth, pot filler faucet & newer wine refrig. The former dining is now an office w/ all shelving & desk included & former living room is a now game room w/ cherry cabinetry & beer meister. Double door entry into master bedroom suite w/ vaulted ceiling & enormous bumped out walk in closet w/ custom cabinetry. Upgraded master bath w/ marble counters, double sinks, cherry cabinetry, vanity area, extended shower w/ bench & soaking tub. The newly updated finished basement also has newer carpet, newer windows, brand new triple safe water proofing system complete w/ a french drain & sump pump w/ a battery back up. There is more - neutral d cor & fresh neutral paint, crown modeling, hardwood floors, laundry room w/ a utility sink, 2 car side-turned garage w/ automatic openers, security system, sprinkler system, 2 level patio w/ outdoor speakers & a first-class wrought iron fence w/ stone pillars, large shed, newer roof & front large window (2011), new power vent gas hot water heater (2016), new garbage disposable (2015). Sellers have been told the house position is great for solar! So convenient to major highways, shopping, eateries & award winning schools! One Year Home Warranty Included!
Location
State NJ
County Burlington
Area Evesham Twp (20313)
Zoning R
Rooms
Other Rooms Living Room, Dining Room, Primary Bedroom, Bedroom 2, Bedroom 3, Kitchen, Family Room, Bedroom 1, Other, Attic
Basement Full, Drainage System, Fully Finished
Interior
Interior Features Primary Bath(s), Kitchen - Island, Butlers Pantry, Ceiling Fan(s), Wet/Dry Bar, Stall Shower, Kitchen - Eat-In
Hot Water Natural Gas
Heating Gas, Forced Air
Cooling Central A/C
Flooring Wood, Fully Carpeted, Tile/Brick
Fireplaces Number 1
Fireplaces Type Stone
Equipment Built-In Range, Oven - Self Cleaning, Dishwasher, Refrigerator, Disposal
Fireplace Y
Window Features Energy Efficient,Replacement
Appliance Built-In Range, Oven - Self Cleaning, Dishwasher, Refrigerator, Disposal
Heat Source Natural Gas
Laundry Main Floor
Exterior
Exterior Feature Patio(s)
Parking Features Inside Access, Garage Door Opener
Garage Spaces 5.0
Fence Other
Utilities Available Cable TV
Water Access N
Roof Type Pitched,Shingle
Accessibility None
Porch Patio(s)
Attached Garage 2
Total Parking Spaces 5
Garage Y
Building
Lot Description Corner, Front Yard, Rear Yard, SideYard(s)
Story 2
Sewer Public Sewer
Water Public
Architectural Style Colonial, Contemporary
Level or Stories 2
Additional Building Above Grade
Structure Type Cathedral Ceilings,9'+ Ceilings
New Construction N
Schools
Elementary Schools Marlton
Middle Schools Frances Demasi
School District Evesham Township
Others
Senior Community No
Tax ID 13-0001361-00059
Ownership Fee Simple
Security Features Security System
Read Less
Want to know what your home might be worth? Contact us for a FREE valuation!

Our team is ready to help you sell your home for the highest possible price ASAP

Bought with Deborah A Sabel • Long & Foster Real Estate, Inc.





