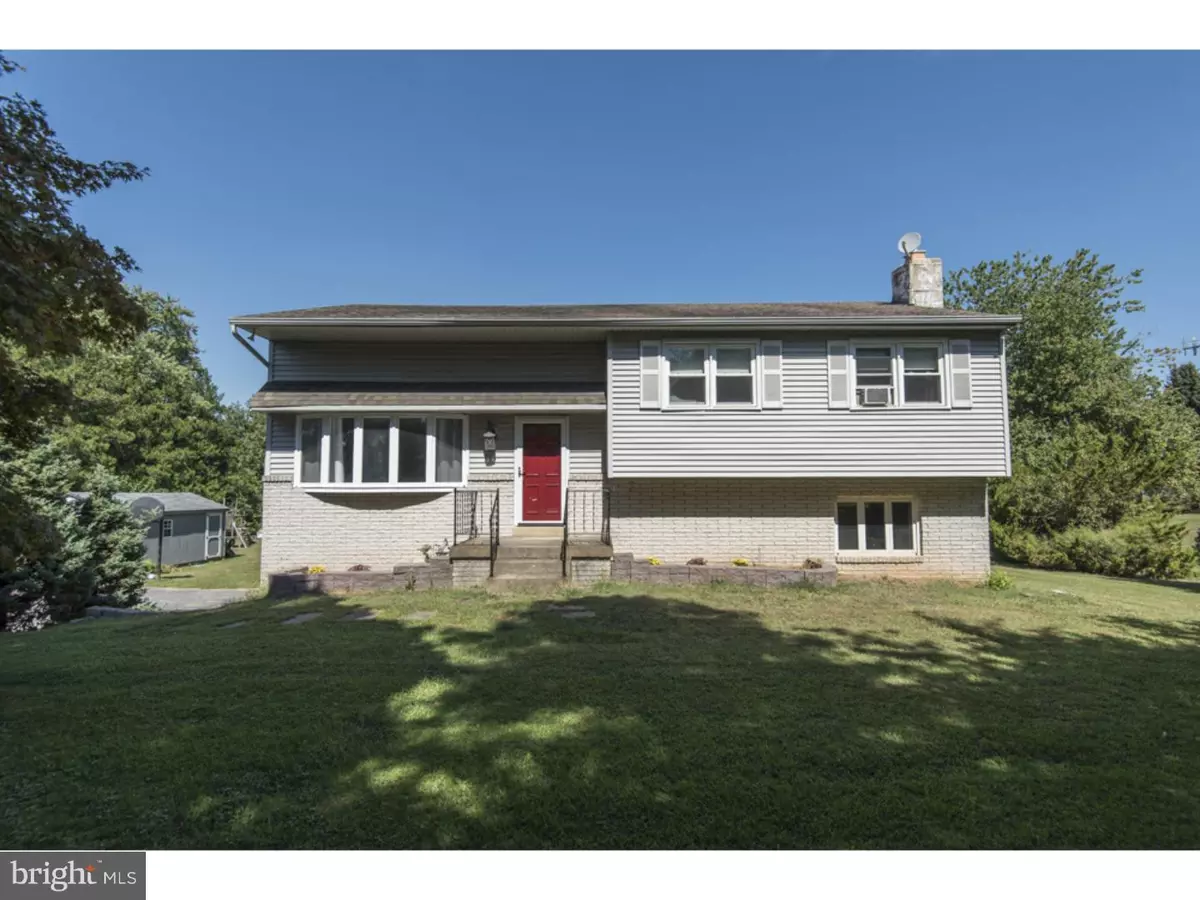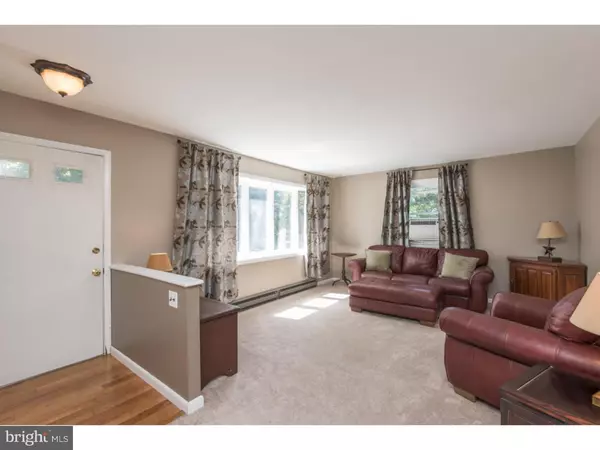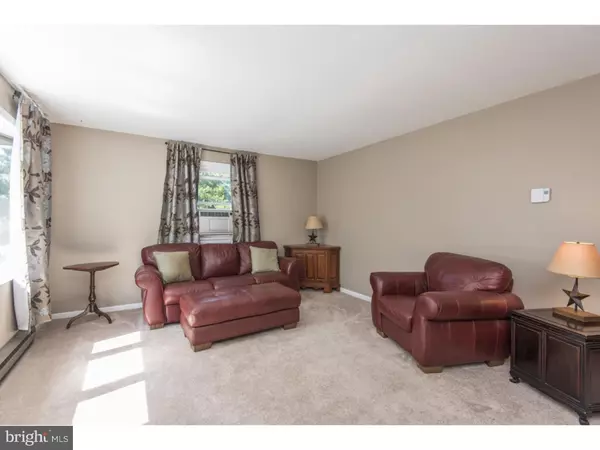$225,000
$225,000
For more information regarding the value of a property, please contact us for a free consultation.
413 S BONSALL RD Coatesville, PA 19320
4 Beds
3 Baths
2,464 SqFt
Key Details
Sold Price $225,000
Property Type Single Family Home
Sub Type Detached
Listing Status Sold
Purchase Type For Sale
Square Footage 2,464 sqft
Price per Sqft $91
Subdivision None Available
MLS Listing ID 1002508784
Sold Date 12/14/16
Style Traditional,Split Level
Bedrooms 4
Full Baths 3
HOA Y/N N
Abv Grd Liv Area 2,464
Originating Board TREND
Year Built 1974
Annual Tax Amount $4,472
Tax Year 2016
Lot Size 1.000 Acres
Acres 1.0
Lot Dimensions 0X0
Property Description
Welcome to 413 S Bonsall Road, a charming 4 bedroom, 3 bath split level on a spacious 1.0 acre lot in West Caln Township. The hardwood floor entry greets you as you enter the home and opens to the bright living room with bow window, offering tons of natural light. The spacious eat-in kitchen features hardwood flooring, Dark Cherry cabinets, center island, recessed lighting, chalk board accent wall, and access to the rear deck. The Master bedroom offers 2 large closets and a full master bath with walk-in shower. There are two additional bedrooms on this level, and a fourth bedroom on the 3rd floor with lots of closet space. The finished, walk out lower level offers additional living space and features a wood stove for the colder months! Entertain your guests on the spacious rear deck overlooking the rear yard with above ground pool and fire pit! The large storage shed and a 1-car garage offer additional storage space!
Location
State PA
County Chester
Area West Caln Twp (10328)
Zoning R1
Rooms
Other Rooms Living Room, Dining Room, Primary Bedroom, Bedroom 2, Bedroom 3, Kitchen, Family Room, Bedroom 1
Basement Full, Outside Entrance, Fully Finished
Interior
Interior Features Primary Bath(s), Kitchen - Island, Butlers Pantry, Ceiling Fan(s), Kitchen - Eat-In
Hot Water Electric
Heating Electric, Hot Water
Cooling None
Fireplaces Number 1
Equipment Dishwasher
Fireplace Y
Appliance Dishwasher
Heat Source Electric
Laundry Basement
Exterior
Exterior Feature Deck(s)
Garage Spaces 1.0
Pool Above Ground
Water Access N
Accessibility None
Porch Deck(s)
Attached Garage 1
Total Parking Spaces 1
Garage Y
Building
Story Other
Sewer On Site Septic
Water Well
Architectural Style Traditional, Split Level
Level or Stories Other
Additional Building Above Grade
New Construction N
Schools
High Schools Coatesville Area Senior
School District Coatesville Area
Others
Senior Community No
Tax ID 28-08 -0111.0400
Ownership Fee Simple
Acceptable Financing Conventional, VA, FHA 203(k), FHA 203(b), USDA
Listing Terms Conventional, VA, FHA 203(k), FHA 203(b), USDA
Financing Conventional,VA,FHA 203(k),FHA 203(b),USDA
Read Less
Want to know what your home might be worth? Contact us for a FREE valuation!

Our team is ready to help you sell your home for the highest possible price ASAP

Bought with Pratiti Pathak • Keller Williams Real Estate - West Chester





