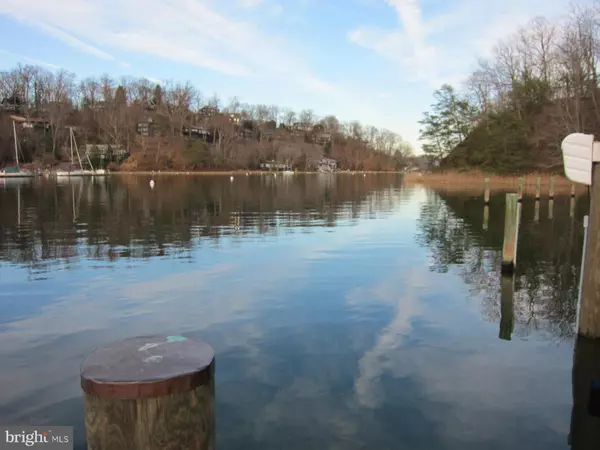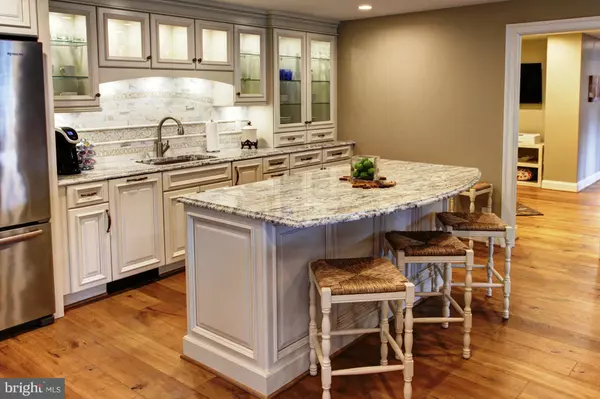$1,449,000
$1,449,000
For more information regarding the value of a property, please contact us for a free consultation.
852 SAINT EDMONDS PL Annapolis, MD 21401
4 Beds
5 Baths
6,429 SqFt
Key Details
Sold Price $1,449,000
Property Type Single Family Home
Sub Type Detached
Listing Status Sold
Purchase Type For Sale
Square Footage 6,429 sqft
Price per Sqft $225
Subdivision The Downs
MLS Listing ID 1002507494
Sold Date 03/03/17
Style Contemporary
Bedrooms 4
Full Baths 5
HOA Fees $54/ann
HOA Y/N Y
Abv Grd Liv Area 4,364
Originating Board MRIS
Year Built 1982
Annual Tax Amount $14,794
Tax Year 2016
Lot Size 1.088 Acres
Acres 1.09
Property Description
Motivated Seller priced this spacious 6000+ sq.ft WATERFRONT to sell quickly. Over 1 acre of complete privacy! 310' of prime water frontage w/stone retaining walls. Stunning renovations & updates made in past 2 years: new dock w/boat lift & 2 jet ski lifts, fireplace/patio sitting area, lower level kitchen, FR w/gas fireplace, wine cellar, totally fenced yard, invisible in front...& so much more!
Location
State MD
County Anne Arundel
Zoning R1
Rooms
Other Rooms Dining Room, Primary Bedroom, Bedroom 2, Bedroom 3, Bedroom 4, Kitchen, Family Room, Foyer, Breakfast Room, Study, Great Room, Laundry, Loft, Storage Room, Utility Room, Workshop, Bedroom 6
Basement Outside Entrance, Rear Entrance, Connecting Stairway, Daylight, Full, Fully Finished, Heated, Improved, Walkout Level, Workshop
Main Level Bedrooms 1
Interior
Interior Features Breakfast Area, Kitchen - Island, Dining Area, 2nd Kitchen, Entry Level Bedroom, Primary Bath(s), Window Treatments, Wet/Dry Bar, Wood Floors, WhirlPool/HotTub, Upgraded Countertops, Double/Dual Staircase, Floor Plan - Open
Hot Water Electric
Heating Heat Pump(s), Zoned
Cooling Heat Pump(s), Zoned
Fireplaces Number 3
Fireplaces Type Fireplace - Glass Doors, Mantel(s), Screen
Equipment Cooktop, Dishwasher, Dryer, Oven - Double, Oven - Self Cleaning, Oven - Wall, Oven/Range - Electric, Refrigerator, Washer, Water Conditioner - Owned, Extra Refrigerator/Freezer, Humidifier, Icemaker
Fireplace Y
Window Features Skylights,Double Pane,Screens
Appliance Cooktop, Dishwasher, Dryer, Oven - Double, Oven - Self Cleaning, Oven - Wall, Oven/Range - Electric, Refrigerator, Washer, Water Conditioner - Owned, Extra Refrigerator/Freezer, Humidifier, Icemaker
Heat Source Electric
Exterior
Exterior Feature Deck(s), Patio(s), Balcony
Parking Features Garage Door Opener, Garage - Front Entry
Garage Spaces 2.0
Fence Electric, Decorative, Fully, Rear
Community Features Covenants, Restrictions
Utilities Available Under Ground, Cable TV Available, DSL Available
Amenities Available Beach, Boat Ramp, Marina/Marina Club, Community Center, Party Room, Pool - Outdoor, Pier/Dock, Picnic Area, Tennis Courts, Tot Lots/Playground, Water/Lake Privileges
Waterfront Description Private Dock Site
Water Access Y
View Water, River, Trees/Woods
Roof Type Asphalt,Shingle
Accessibility Level Entry - Main
Porch Deck(s), Patio(s), Balcony
Attached Garage 2
Total Parking Spaces 2
Garage Y
Building
Lot Description Bulkheaded, Partly Wooded, Rip-Rapped, Secluded, Private
Story 3+
Sewer Septic Exists
Water Well, Conditioner
Architectural Style Contemporary
Level or Stories 3+
Additional Building Above Grade, Below Grade
Structure Type 2 Story Ceilings,9'+ Ceilings,Cathedral Ceilings,Dry Wall,Wood Ceilings,Vaulted Ceilings,Paneled Walls
New Construction N
Schools
School District Anne Arundel County Public Schools
Others
HOA Fee Include Pool(s),Reserve Funds,Recreation Facility
Senior Community No
Tax ID 020221990023551
Ownership Fee Simple
Security Features Electric Alarm,Security System
Special Listing Condition Standard
Read Less
Want to know what your home might be worth? Contact us for a FREE valuation!

Our team is ready to help you sell your home for the highest possible price ASAP

Bought with Monique Ligthart • Coldwell Banker Realty





