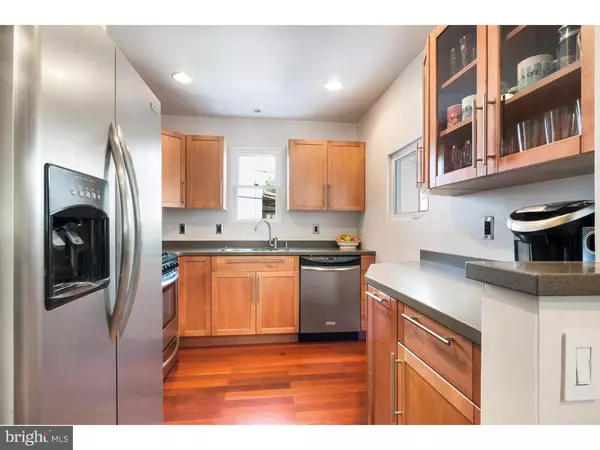$250,000
$250,000
For more information regarding the value of a property, please contact us for a free consultation.
227 WOODBINE AVE Narberth, PA 19072
2 Beds
2 Baths
1,476 SqFt
Key Details
Sold Price $250,000
Property Type Townhouse
Sub Type Interior Row/Townhouse
Listing Status Sold
Purchase Type For Sale
Square Footage 1,476 sqft
Price per Sqft $169
Subdivision Narberth
MLS Listing ID 1002507186
Sold Date 11/04/16
Style Traditional
Bedrooms 2
Full Baths 1
Half Baths 1
HOA Y/N N
Abv Grd Liv Area 984
Originating Board TREND
Year Built 1895
Annual Tax Amount $3,515
Tax Year 2016
Lot Size 1,196 Sqft
Acres 0.03
Lot Dimensions 14
Property Description
Be prepared to fall in love! Stunning updates, immaculate condition, and premium Narberth borough location. Exotic Brazilian cherry and Asian rosewood floors, decorator fireplace with porcelain-tile surround and black walnut mantle. Handsome exposed brick, industrial barn-style door to partially finished lower level with half bath, working HVAC, elegant built-in cherry cabinetry. Renovated kitchen with raised-panel maple cabinets, Corian surfaces, chic brushed nickel hardware, stainless appliances. Opulent main bath with double-bowl vanity, glass subway style-tile backsplash, frameless glass shower with vertical, staggered ceramic tile. Bright master bedroom with fabulous, wall-to-wall organizer closets, 2nd bedroom with walk-in closet. Fenced outdoor patio. All levels wired for data/tv, lower level wired for surround sound. Magazine-style show condition! Walking distance to the Regional Rail train for easy 20 minute ride to Center City.
Location
State PA
County Montgomery
Area Narberth Boro (10612)
Zoning C
Rooms
Other Rooms Living Room, Dining Room, Primary Bedroom, Kitchen, Family Room, Bedroom 1, Laundry
Basement Full, Fully Finished
Interior
Hot Water Natural Gas
Heating Gas, Forced Air
Cooling Central A/C
Flooring Wood, Fully Carpeted, Tile/Brick
Fireplaces Number 1
Fireplaces Type Gas/Propane
Equipment Dishwasher, Disposal
Fireplace Y
Appliance Dishwasher, Disposal
Heat Source Natural Gas
Laundry Basement
Exterior
Exterior Feature Porch(es)
Fence Other
Water Access N
Accessibility None
Porch Porch(es)
Garage N
Building
Lot Description Front Yard, Rear Yard
Story 2
Sewer Public Sewer
Water Public
Architectural Style Traditional
Level or Stories 2
Additional Building Above Grade, Below Grade
New Construction N
Schools
Elementary Schools Belmont Hills
Middle Schools Welsh Valley
School District Lower Merion
Others
Senior Community No
Tax ID 12-00-03619-005
Ownership Fee Simple
Read Less
Want to know what your home might be worth? Contact us for a FREE valuation!

Our team is ready to help you sell your home for the highest possible price ASAP

Bought with John M Dempsey • Keller Williams Main Line





