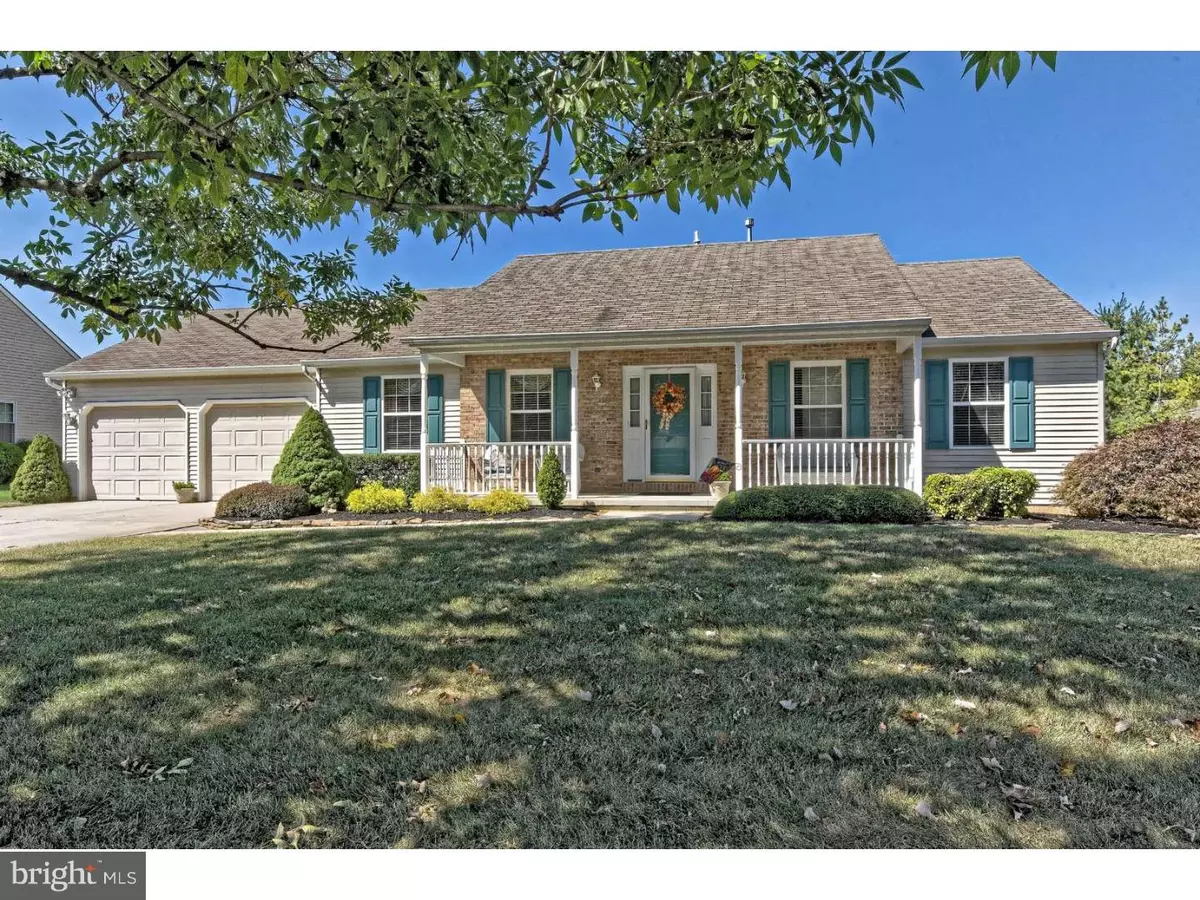$247,000
$249,900
1.2%For more information regarding the value of a property, please contact us for a free consultation.
104 BROOKHOLLOW CT Mickleton, NJ 08056
2 Beds
2 Baths
1,800 SqFt
Key Details
Sold Price $247,000
Property Type Single Family Home
Sub Type Detached
Listing Status Sold
Purchase Type For Sale
Square Footage 1,800 sqft
Price per Sqft $137
Subdivision Brookhollow
MLS Listing ID 1002509622
Sold Date 11/30/16
Style Ranch/Rambler
Bedrooms 2
Full Baths 2
HOA Fees $110/qua
HOA Y/N Y
Abv Grd Liv Area 1,800
Originating Board TREND
Year Built 1999
Annual Tax Amount $6,236
Tax Year 2016
Lot Size 0.344 Acres
Acres 0.34
Lot Dimensions 100 X 150
Property Description
Exceptionally well cared for 2 bedroom, 2 full bath, Richmond Model rancher situated on a nicely landscaped 100' x 150' cul-de-sac lot in Brookhollow, a desirable adult community in Mickleton. There are 53 single family homes in Brookhollow with two open space areas. This home backs up to one of these areas consisting of 9 acres with a 2,100 foot paved walking trail. Features of this bright and cheerful home include a spacious living room, formal dining room, eat in kitchen with upgraded cabinets, 2 year old gas range with convection oven, and a vented microwave over the range, a 12' x 23' family room with a cathedral ceiling and loads of windows for plenty of natural light, walk in closets in both bedrooms, skylight in master bath, beautiful hardwood floors in the living room, dining room, and hallway, area rugs in living room and dining room, high efficiency gas heater, newer gas hot water heater, central air, 4 ceiling fans, and all existing window treatments. Other features include good closet space throughout, 6 panel Masonite doors, washer, dryer, refrigerator and dishwasher, two car garage with newly painted walls, ceiling, and flooring, two garage door openers, 12' x 22' fenced in rear patio, 15' x 22' deck surrounded with vinyl fencing, 26' long front porch to enjoy during the spring, summer, and fall with the porch furniture included, 9 zone Rain Bird sprinkler system, alarm system, attic roof fan, and a waterproofed crawlspace done by Dry Master. Pride of ownership is definitely evident in this one owner home.
Location
State NJ
County Gloucester
Area East Greenwich Twp (20803)
Zoning RESID
Rooms
Other Rooms Living Room, Dining Room, Primary Bedroom, Kitchen, Family Room, Bedroom 1, Laundry, Attic
Interior
Interior Features Primary Bath(s), Butlers Pantry, Skylight(s), Ceiling Fan(s), Attic/House Fan, Stall Shower, Kitchen - Eat-In
Hot Water Natural Gas
Heating Gas, Forced Air
Cooling Central A/C
Flooring Wood, Fully Carpeted, Vinyl
Equipment Built-In Range, Oven - Self Cleaning, Dishwasher, Refrigerator, Disposal, Built-In Microwave
Fireplace N
Appliance Built-In Range, Oven - Self Cleaning, Dishwasher, Refrigerator, Disposal, Built-In Microwave
Heat Source Natural Gas
Laundry Main Floor
Exterior
Exterior Feature Deck(s), Patio(s), Porch(es)
Parking Features Inside Access, Garage Door Opener
Garage Spaces 2.0
Fence Other
Utilities Available Cable TV
Water Access N
Roof Type Pitched,Shingle
Accessibility Mobility Improvements
Porch Deck(s), Patio(s), Porch(es)
Attached Garage 2
Total Parking Spaces 2
Garage Y
Building
Lot Description Cul-de-sac, Level
Story 1
Foundation Brick/Mortar
Sewer Public Sewer
Water Public
Architectural Style Ranch/Rambler
Level or Stories 1
Additional Building Above Grade
Structure Type Cathedral Ceilings
New Construction N
Schools
Middle Schools Kingsway Regional
High Schools Kingsway Regional
School District Kingsway Regional High
Others
HOA Fee Include Common Area Maintenance,Lawn Maintenance,Snow Removal
Senior Community Yes
Tax ID 03-00201 04-00022
Ownership Fee Simple
Security Features Security System
Acceptable Financing Conventional, VA, FHA 203(b)
Listing Terms Conventional, VA, FHA 203(b)
Financing Conventional,VA,FHA 203(b)
Read Less
Want to know what your home might be worth? Contact us for a FREE valuation!

Our team is ready to help you sell your home for the highest possible price ASAP

Bought with Sue M Caltabiano • Century 21 Town & Country Realty - Mickleton





