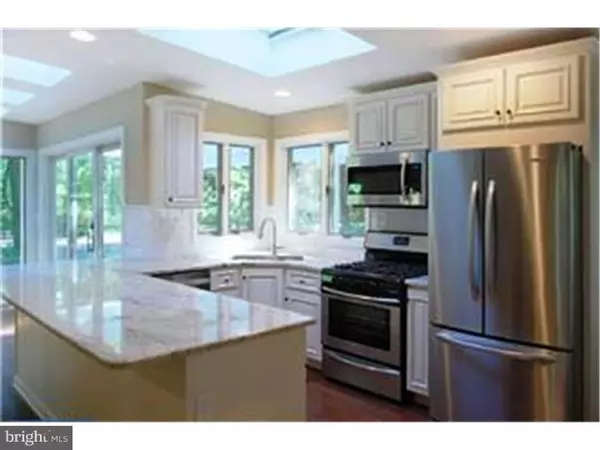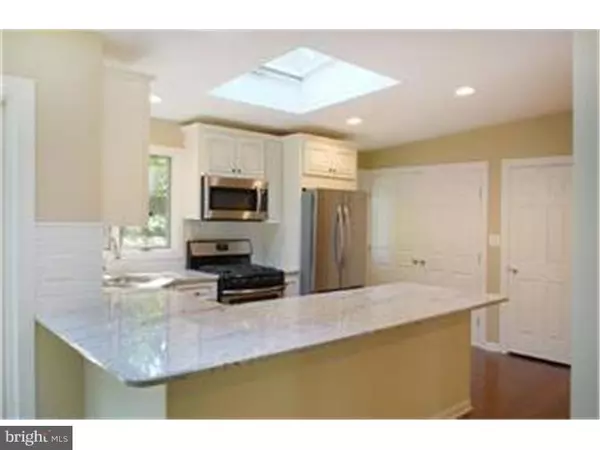$320,000
$325,000
1.5%For more information regarding the value of a property, please contact us for a free consultation.
2100 HARVEY RD Wilmington, DE 19810
4 Beds
3 Baths
2,025 SqFt
Key Details
Sold Price $320,000
Property Type Single Family Home
Sub Type Detached
Listing Status Sold
Purchase Type For Sale
Square Footage 2,025 sqft
Price per Sqft $158
Subdivision Arden
MLS Listing ID 1002558318
Sold Date 08/15/16
Style Colonial
Bedrooms 4
Full Baths 2
Half Baths 1
HOA Y/N N
Abv Grd Liv Area 2,025
Originating Board TREND
Year Built 1931
Annual Tax Amount $971
Tax Year 2015
Lot Size 0.470 Acres
Acres 0.47
Property Description
Magnificent renovation - awesome floor plan feature open living room/dining room separated by a woodburning stacked stone fireplace , new kitchen boasts cream cabinets, granite countertops, "subway tile" back splash new stainless steel appliances.. The first floor Owners Suite features a luxurious bath with tiled shower &, furniture quality vanity, a walk-in closet and slider to side yard. Completing the first floor is a new powder room, laundry room and hardwood floors throughout. The second floor features 3 generous size bedrooms with neutral carpet and an over size bathroom with tiled shower tub combination and a double vanity. The exposed brick from the fireplace is the focal point of the hallway. This one of a kind home has been completely renovated - new roof, windows, new HVAC, new staircase, all kitchen & bathroom fixtures are new, beautifully painted wood exterior. Open and bright this is unlike any other home in North Wilmington. Beautiful landscaping and a circular driveway add to the curb appeal. Located in the always desirable community of Arden this location is an easy drive to I-95, downtown Wilmington, Philadelphia and major shopping and dining areas. Listing agent has an equity interest in the property.
Location
State DE
County New Castle
Area Brandywine (30901)
Zoning NC10
Rooms
Other Rooms Living Room, Dining Room, Primary Bedroom, Bedroom 2, Bedroom 3, Kitchen, Family Room, Bedroom 1, Attic
Interior
Interior Features Primary Bath(s), Kitchen - Island, Butlers Pantry, Skylight(s), Breakfast Area
Hot Water Natural Gas
Heating Gas, Hot Water
Cooling Central A/C
Flooring Wood, Fully Carpeted
Fireplaces Number 1
Fireplaces Type Stone
Equipment Built-In Range, Oven - Self Cleaning, Dishwasher
Fireplace Y
Appliance Built-In Range, Oven - Self Cleaning, Dishwasher
Heat Source Natural Gas
Laundry Main Floor
Exterior
Exterior Feature Deck(s)
Water Access N
Roof Type Shingle
Accessibility None
Porch Deck(s)
Garage N
Building
Lot Description Corner, Level, Open, Trees/Wooded
Story 2
Foundation Slab
Sewer Public Sewer
Water Public
Architectural Style Colonial
Level or Stories 2
Additional Building Above Grade
New Construction N
Schools
School District Brandywine
Others
HOA Fee Include Common Area Maintenance
Tax ID 16-004.00-512
Ownership Land Lease
Acceptable Financing Conventional, VA
Listing Terms Conventional, VA
Financing Conventional,VA
Read Less
Want to know what your home might be worth? Contact us for a FREE valuation!

Our team is ready to help you sell your home for the highest possible price ASAP

Bought with Shiloh M McGuire • Keller Williams Real Estate - West Chester





