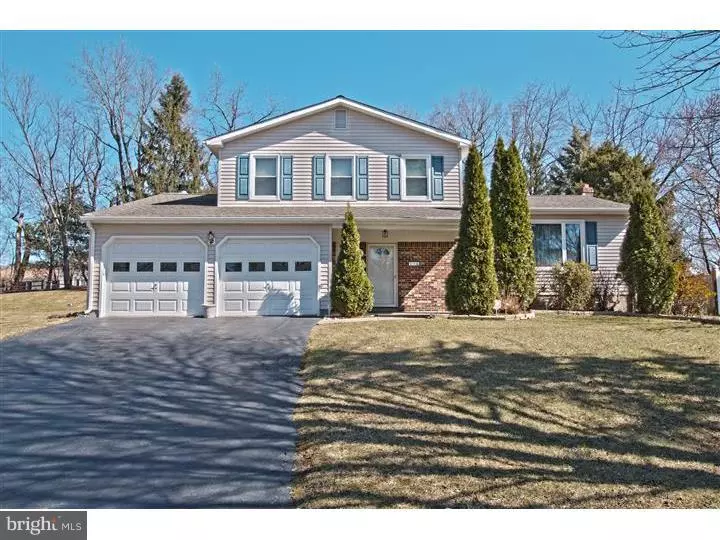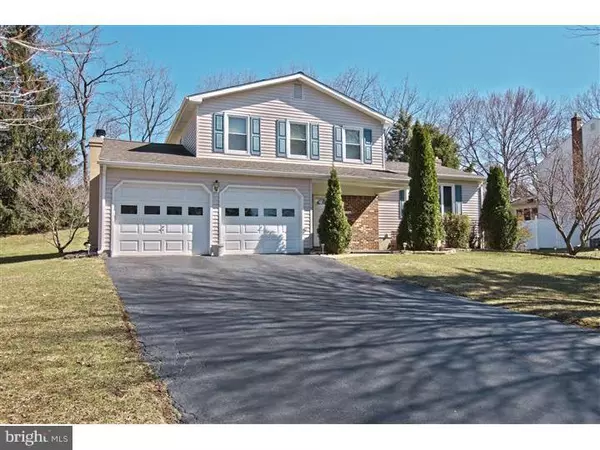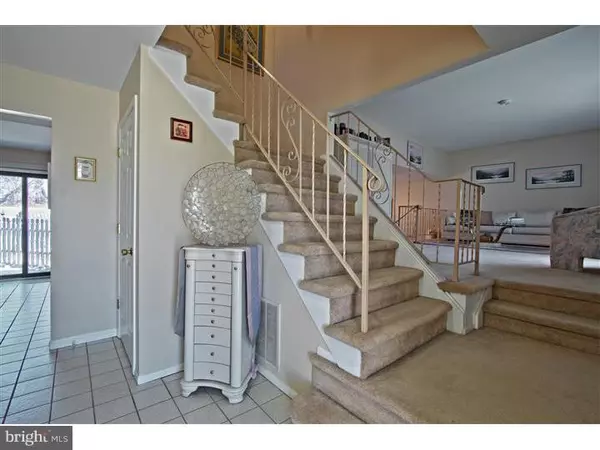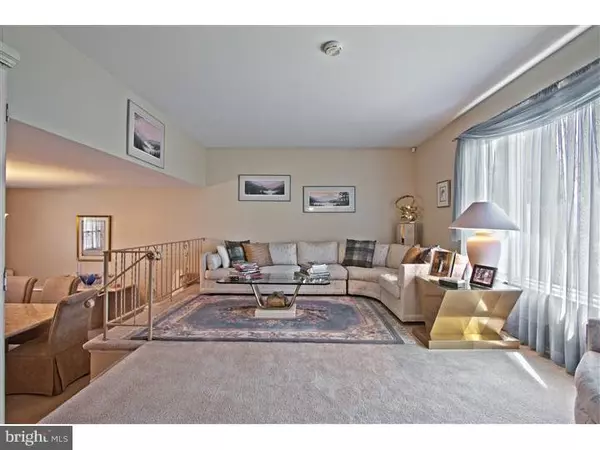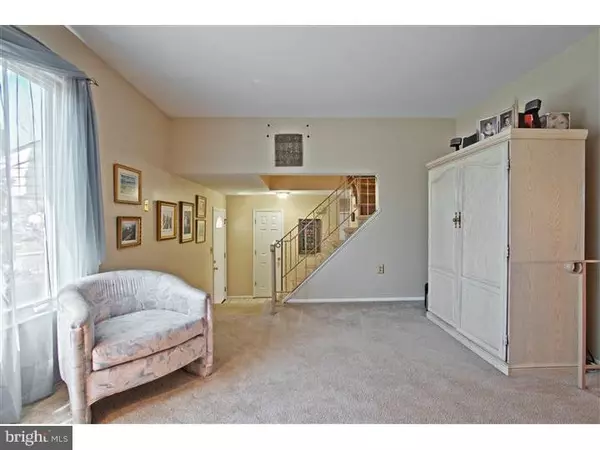$317,000
$320,000
0.9%For more information regarding the value of a property, please contact us for a free consultation.
17 KRISTIN WAY Hamilton, NJ 08690
3 Beds
2 Baths
1,881 SqFt
Key Details
Sold Price $317,000
Property Type Single Family Home
Sub Type Detached
Listing Status Sold
Purchase Type For Sale
Square Footage 1,881 sqft
Price per Sqft $168
Subdivision Briar Manor
MLS Listing ID 1002563472
Sold Date 10/16/15
Style Colonial
Bedrooms 3
Full Baths 1
Half Baths 1
HOA Y/N N
Abv Grd Liv Area 1,881
Originating Board TREND
Year Built 1987
Annual Tax Amount $8,609
Tax Year 2015
Lot Size 0.292 Acres
Acres 0.29
Lot Dimensions 100X127
Property Description
Location! Location! Location! Wonderful opportunity to own this spacious Colonial split level home that has many new renovations! Designer new kitchen with plentiful cabinet space, new stainless steel appliances, granite worry-free counters and over-sized center island - perfect for entertaining or used as everyday breakfast/dining area! Formal living and dining rooms have neutral paint, newer carpets and plenty of natural light. Adjacent to kitchen is a cozy family room that is complete with wood burning brick fireplace. Upstairs are three well portioned bedrooms. Master bedroom features walk-in closet with full window for natural light and outfitted with closet organizers. Hall bath is a pleasure with new renovations: tub, tile and counters by Dream Line Kitchens & Baths. Move right in and enjoy a built-in swimming pool this summer with yard space for play and a shed is already included with this property. Walk to Alexander, Reynolds and Steinert schools - short walk to Veteran's Park - minutes away from all major roadways for easy commute. See this property today!
Location
State NJ
County Mercer
Area Hamilton Twp (21103)
Zoning RES
Rooms
Other Rooms Living Room, Dining Room, Primary Bedroom, Bedroom 2, Kitchen, Family Room, Bedroom 1, Attic
Basement Partial, Unfinished
Interior
Interior Features Kitchen - Island, Butlers Pantry, Ceiling Fan(s), Attic/House Fan, Kitchen - Eat-In
Hot Water Natural Gas
Heating Gas, Forced Air
Cooling Central A/C
Flooring Fully Carpeted, Tile/Brick
Fireplaces Number 1
Fireplaces Type Brick
Equipment Cooktop, Oven - Self Cleaning, Dishwasher, Energy Efficient Appliances
Fireplace Y
Window Features Energy Efficient,Replacement
Appliance Cooktop, Oven - Self Cleaning, Dishwasher, Energy Efficient Appliances
Heat Source Natural Gas
Laundry Basement
Exterior
Exterior Feature Patio(s), Porch(es)
Parking Features Inside Access, Garage Door Opener
Garage Spaces 5.0
Pool In Ground
Utilities Available Cable TV
Water Access N
Roof Type Pitched,Shingle
Accessibility None
Porch Patio(s), Porch(es)
Attached Garage 2
Total Parking Spaces 5
Garage Y
Building
Lot Description Front Yard, Rear Yard, SideYard(s)
Story 2
Foundation Stone
Sewer Public Sewer
Water Public
Architectural Style Colonial
Level or Stories 2
Additional Building Above Grade
New Construction N
Schools
Elementary Schools Alexander
Middle Schools Emily C Reynolds
School District Hamilton Township
Others
Tax ID 03-02002-00006
Ownership Fee Simple
Security Features Security System
Acceptable Financing Conventional, VA, FHA 203(b)
Listing Terms Conventional, VA, FHA 203(b)
Financing Conventional,VA,FHA 203(b)
Read Less
Want to know what your home might be worth? Contact us for a FREE valuation!

Our team is ready to help you sell your home for the highest possible price ASAP

Bought with Michael T Gilman • ERA Queen City Realty

