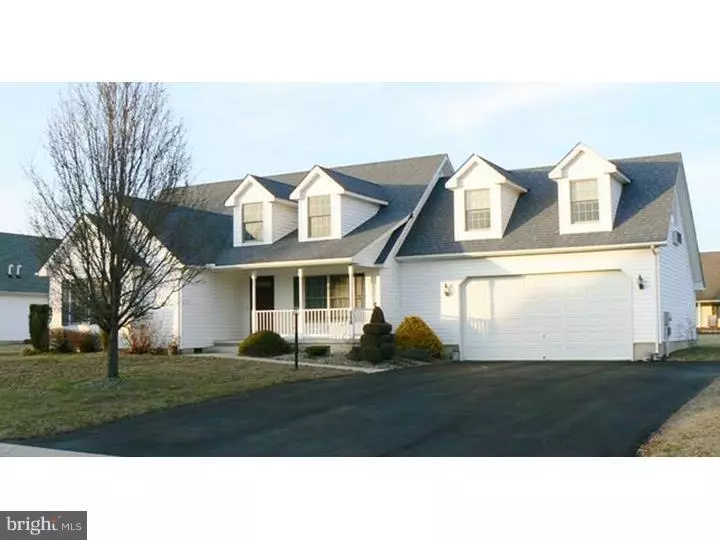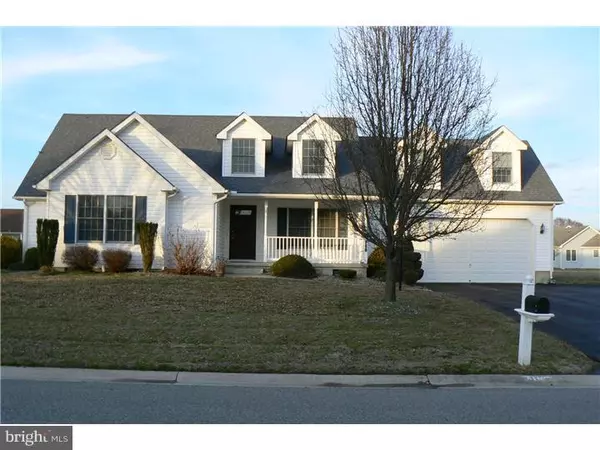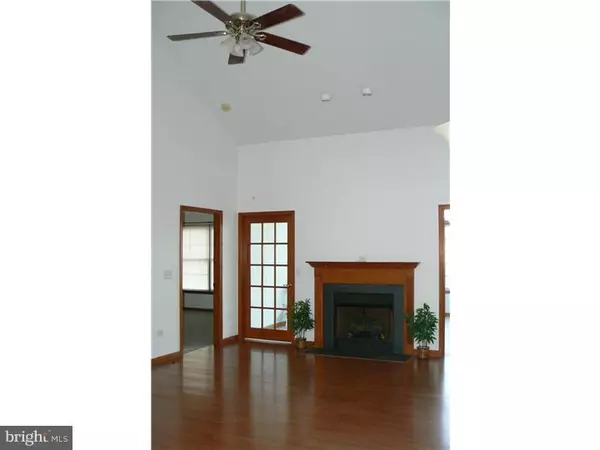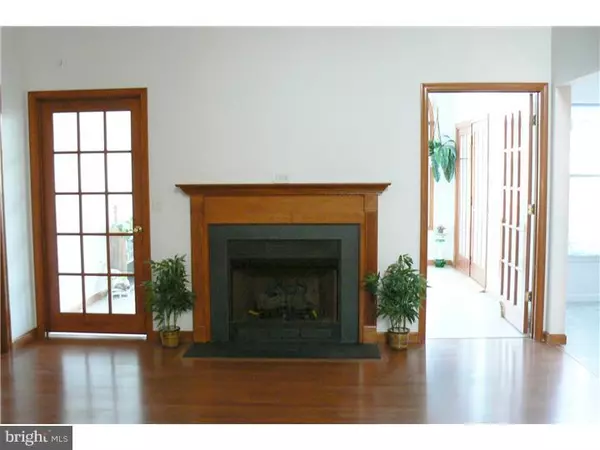$230,000
$254,900
9.8%For more information regarding the value of a property, please contact us for a free consultation.
113 KNOB HILL WAY Camden Wyoming, DE 19934
3 Beds
2 Baths
2,230 SqFt
Key Details
Sold Price $230,000
Property Type Single Family Home
Sub Type Detached
Listing Status Sold
Purchase Type For Sale
Square Footage 2,230 sqft
Price per Sqft $103
Subdivision Sandy Hill
MLS Listing ID 1002562030
Sold Date 09/18/15
Style Cape Cod,Ranch/Rambler
Bedrooms 3
Full Baths 2
HOA Y/N N
Abv Grd Liv Area 2,230
Originating Board TREND
Year Built 2003
Annual Tax Amount $952
Tax Year 2014
Lot Size 0.358 Acres
Acres 0.36
Lot Dimensions 106X148
Property Description
R-8669 Bright and open one floor living with large bonus room over garage. Great room leads to the sun room with 3 wall windows. 1st floor master bedroom has walk-in closet and shower bath, double vanity and linen closet. Generous cabinet kitchen with breakfast bar and eating area. Great baking work surface. Home wired for security system and surround sound. Formal dining room with dormer skylight. Two story foyer. Bonus room has separate HVAC unit and includes pool table, equipment and hot tub. Walk out storage and nooks and crannies in eaves. Oversized garage and 3 car wide parking pad. Architectural single roof, deck off sun room. Gas fireplace and easy care flooring in great room. This home is designed for large gatherings inside or out. Extra outlets in dormers for holiday decorating. Lots of fresh paint and new master and BR 3 carpeting. Main floor laundry. Every room gets lots of natural light. Original owner home with lots of custom features.
Location
State DE
County Kent
Area Caesar Rodney (30803)
Zoning RS1
Direction Southeast
Rooms
Other Rooms Living Room, Dining Room, Primary Bedroom, Bedroom 2, Kitchen, Bedroom 1, Other, Attic
Interior
Interior Features Primary Bath(s), Kitchen - Island, Butlers Pantry, Skylight(s), Ceiling Fan(s), WhirlPool/HotTub, Central Vacuum, Stall Shower, Kitchen - Eat-In
Hot Water Electric
Heating Gas, Forced Air, Zoned
Cooling Central A/C
Flooring Fully Carpeted, Vinyl
Fireplaces Number 1
Fireplaces Type Marble, Gas/Propane
Equipment Cooktop, Oven - Wall, Oven - Self Cleaning, Dishwasher, Refrigerator, Disposal, Built-In Microwave
Fireplace Y
Appliance Cooktop, Oven - Wall, Oven - Self Cleaning, Dishwasher, Refrigerator, Disposal, Built-In Microwave
Heat Source Natural Gas
Laundry Main Floor
Exterior
Exterior Feature Deck(s), Porch(es)
Parking Features Inside Access, Garage Door Opener, Oversized
Garage Spaces 5.0
Utilities Available Cable TV
Water Access N
Roof Type Pitched,Shingle
Accessibility None
Porch Deck(s), Porch(es)
Attached Garage 2
Total Parking Spaces 5
Garage Y
Building
Lot Description Level, Open
Story 1.5
Foundation Brick/Mortar
Sewer Public Sewer
Water Private/Community Water
Architectural Style Cape Cod, Ranch/Rambler
Level or Stories 1.5
Additional Building Above Grade
Structure Type Cathedral Ceilings,9'+ Ceilings
New Construction N
Schools
Elementary Schools W.B. Simpson
High Schools Caesar Rodney
School District Caesar Rodney
Others
Tax ID NM-00-09412-01-2600-000
Ownership Fee Simple
Security Features Security System
Acceptable Financing Conventional, VA, FHA 203(b)
Listing Terms Conventional, VA, FHA 203(b)
Financing Conventional,VA,FHA 203(b)
Read Less
Want to know what your home might be worth? Contact us for a FREE valuation!

Our team is ready to help you sell your home for the highest possible price ASAP

Bought with Gail A Light • RE/MAX Horizons





