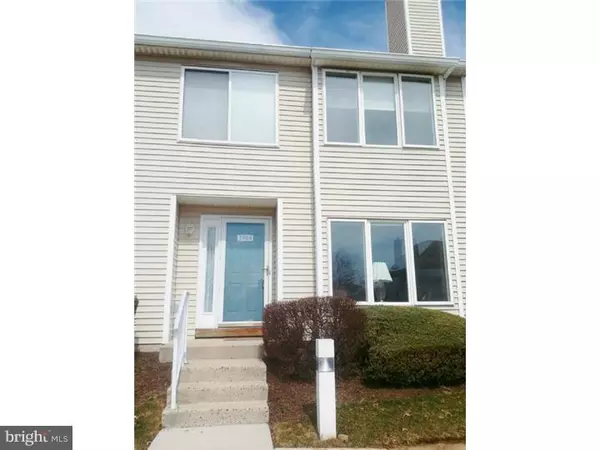$194,500
$194,500
For more information regarding the value of a property, please contact us for a free consultation.
2904 MARYANNES CT North Wales, PA 19454
3 Beds
3 Baths
1,300 SqFt
Key Details
Sold Price $194,500
Property Type Townhouse
Sub Type End of Row/Townhouse
Listing Status Sold
Purchase Type For Sale
Square Footage 1,300 sqft
Price per Sqft $149
Subdivision Montgomery Place
MLS Listing ID 1002566734
Sold Date 12/18/15
Style Colonial
Bedrooms 3
Full Baths 2
Half Baths 1
HOA Fees $230/mo
HOA Y/N N
Abv Grd Liv Area 1,300
Originating Board TREND
Year Built 1994
Annual Tax Amount $3,034
Tax Year 2015
Lot Size 1,300 Sqft
Acres 0.03
Property Description
Pack Your Bags and Move Right In- Absolute Move In Condition! Call for details. Location! Location! Location! This Beautifully Maintained 3 Bedroom End unit in Desirable Montgomery Place Is Waiting For You! This Unit Is The Ideal Lot With Open Space On The Side. Enter Your New Home Through The Welcoming Foyer Featuring A Powder Room and Coat Closet. One Step Down You Will Find Your Living Room Featuring Newer Carpet, 3 Large Windows Allowing Abundance of Natural Light Plus A Natural Wood Burning Fireplace For Those Relaxing Nights. The Living Room Flows Right Into The Dining Room Which Is Ideal For Holiday Get Togethers. The Dining Room Features Newer Wall To Wall Carpet and Sliding Glass Doors Leading To Your Private Patio Perfect For Summer BBQS. Your Eat In Kitchen Features A Pantry, An Abundance of Cabinets and Counter Space Making Preparing Your Favorite Meals A Cinch. Your Kitchen Overlooks The Dining Room Which Makes Entertaining A Breeze. Off The Kitchen You Will Find Your Large Laundry And Storage Room. Upstairs You Will Find Your Master Suite Featuring A Walk In Closet, Newer Wall to Wall Carpet, Vaulted Ceiling, Ceiling Fan and Master Bath with Stall Shower (with shower seat). There are also 2 More Bedrooms, Both With Great Sized Closets, Ceiling Fans and Newer Carpets. Need More Storage? No Problem, There is A Storage Unit Off Of Your Patio. Take Advantage of the Community Tennis Courts, Fitness Center, Club House & Pool. Located Just Minutes To Restaurants, Montgomery Mall, The Train, Route 202 and 309. Make Your Appointment Today!
Location
State PA
County Montgomery
Area Montgomery Twp (10646)
Zoning R3
Rooms
Other Rooms Living Room, Dining Room, Primary Bedroom, Bedroom 2, Kitchen, Bedroom 1, Other
Interior
Interior Features Primary Bath(s), Butlers Pantry, Kitchen - Eat-In
Hot Water Electric
Heating Heat Pump - Electric BackUp
Cooling Central A/C
Flooring Fully Carpeted, Vinyl, Tile/Brick
Fireplaces Number 1
Equipment Oven - Self Cleaning
Fireplace Y
Window Features Replacement
Appliance Oven - Self Cleaning
Laundry Main Floor
Exterior
Amenities Available Swimming Pool, Tennis Courts, Club House
Water Access N
Accessibility None
Garage N
Building
Story 2
Sewer Public Sewer
Water Public
Architectural Style Colonial
Level or Stories 2
Additional Building Above Grade
Structure Type Cathedral Ceilings
New Construction N
Schools
School District North Penn
Others
HOA Fee Include Pool(s),Common Area Maintenance,Ext Bldg Maint,Lawn Maintenance
Tax ID 46-00-02582-306
Ownership Condominium
Acceptable Financing Conventional, VA, FHA 203(b)
Listing Terms Conventional, VA, FHA 203(b)
Financing Conventional,VA,FHA 203(b)
Read Less
Want to know what your home might be worth? Contact us for a FREE valuation!

Our team is ready to help you sell your home for the highest possible price ASAP

Bought with Melanie Henderson • RE/MAX 440 - Doylestown





