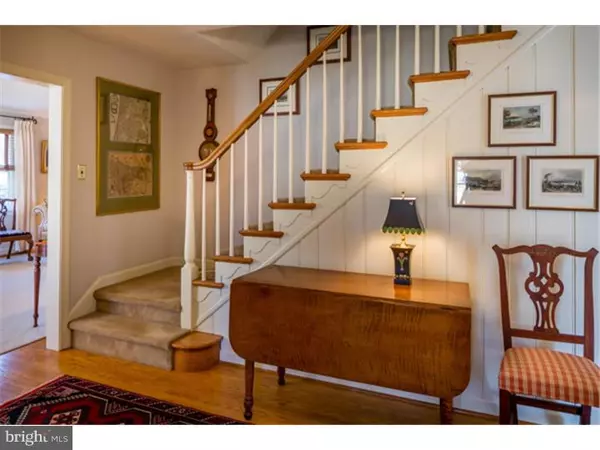$1,025,000
$1,125,000
8.9%For more information regarding the value of a property, please contact us for a free consultation.
39 NORTHWOODS RD Wayne, PA 19087
5 Beds
5 Baths
4,047 SqFt
Key Details
Sold Price $1,025,000
Property Type Single Family Home
Sub Type Detached
Listing Status Sold
Purchase Type For Sale
Square Footage 4,047 sqft
Price per Sqft $253
Subdivision Northwoods
MLS Listing ID 1002570732
Sold Date 10/27/15
Style Colonial
Bedrooms 5
Full Baths 4
Half Baths 1
HOA Y/N N
Abv Grd Liv Area 4,047
Originating Board TREND
Year Built 1955
Annual Tax Amount $13,999
Tax Year 2015
Lot Size 1.589 Acres
Acres 1.59
Lot Dimensions 301X230
Property Description
Traditional 2 story "Northwoods" colonial with a spacious 2001 two story addition with 9 foot ceilings on the first floor making this home the only one of its kind in this great neighborhood. The original home offers gracious living with a transverse foyer, LR with fireplace, formal DR, paneled den with built-ins and upgraded kitchen. The second level has a master suite with adjoining bath and three additional bedrooms and a hall bath. The walk up floored attic is finished with skylights and currently used as an office. The $250,000.00+ addition has enlarged the kitchen adding a breakfast room with vaulted ceiling. This entry provides a vista of the rear garden and pool. The addition includes a butler's pantry with wet bar leading to a large family room with nine foot ceilings, a full bath with handicap-friendly doorways and laundry. This area was designed as either a home office with separate entrance or a first floor master bedroom. It has its own second level and stair with a large bedroom, sitting area and full bath that is perfect for guests or multigenerational living. This prime property is convenient to just about everything and sits on a 1.5 acre level lot with ample front and back yards filled with specimen plantings and housing a naturalistic swimming pool plus 2 large terraces for entertaining.
Location
State PA
County Delaware
Area Radnor Twp (10436)
Zoning RESI
Direction East
Rooms
Other Rooms Living Room, Dining Room, Primary Bedroom, Bedroom 2, Bedroom 3, Kitchen, Family Room, Bedroom 1, Laundry, Other, Attic
Basement Full, Unfinished
Interior
Interior Features Primary Bath(s), Kitchen - Island, Skylight(s), Ceiling Fan(s), Wet/Dry Bar, Stall Shower, Dining Area
Hot Water Oil, Electric
Heating Oil, Heat Pump - Electric BackUp, Forced Air, Zoned
Cooling Central A/C
Fireplaces Number 1
Equipment Cooktop, Oven - Double, Oven - Self Cleaning, Dishwasher, Disposal
Fireplace Y
Window Features Bay/Bow,Energy Efficient
Appliance Cooktop, Oven - Double, Oven - Self Cleaning, Dishwasher, Disposal
Heat Source Oil
Laundry Main Floor
Exterior
Exterior Feature Patio(s), Porch(es)
Parking Features Inside Access, Garage Door Opener
Garage Spaces 5.0
Pool In Ground
Utilities Available Cable TV
Water Access N
Roof Type Shingle
Accessibility None
Porch Patio(s), Porch(es)
Attached Garage 2
Total Parking Spaces 5
Garage Y
Building
Lot Description Corner, Level, Open, Front Yard, Rear Yard, SideYard(s)
Story 2
Sewer On Site Septic
Water Public
Architectural Style Colonial
Level or Stories 2
Additional Building Above Grade
Structure Type Cathedral Ceilings,9'+ Ceilings
New Construction N
Schools
Elementary Schools Radnor
Middle Schools Radnor
High Schools Radnor
School District Radnor Township
Others
Tax ID 36-02-01257-00
Ownership Fee Simple
Security Features Security System
Acceptable Financing Conventional
Listing Terms Conventional
Financing Conventional
Read Less
Want to know what your home might be worth? Contact us for a FREE valuation!

Our team is ready to help you sell your home for the highest possible price ASAP

Bought with Jane M Battles • Heritage Real Estate-Wayne





