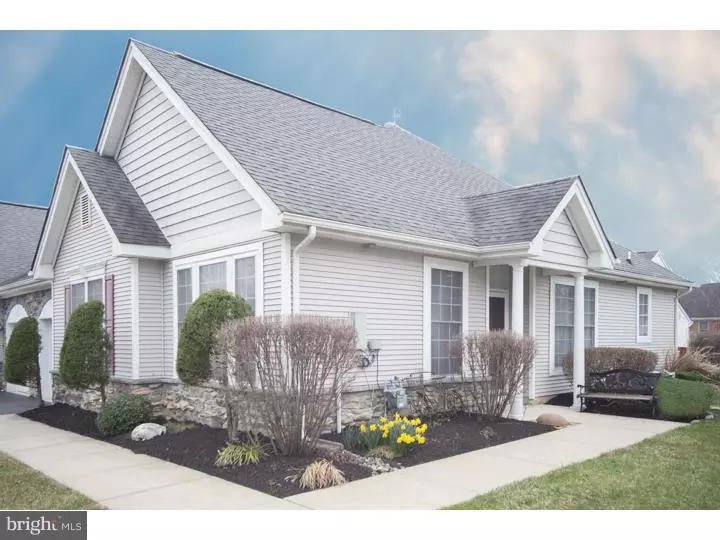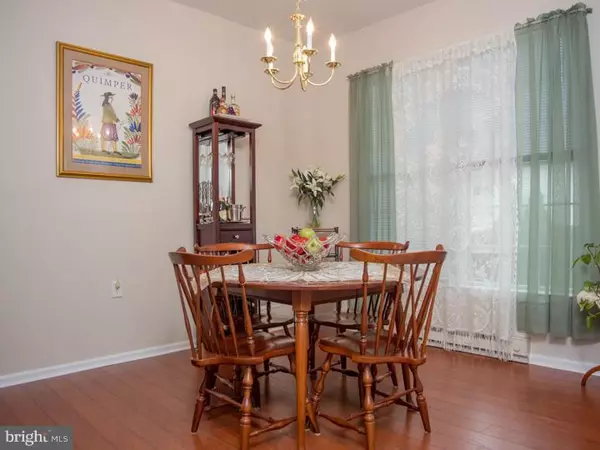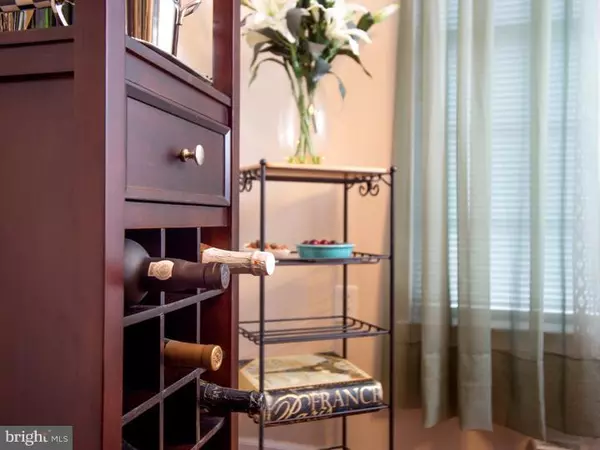$255,000
$269,500
5.4%For more information regarding the value of a property, please contact us for a free consultation.
41 BURHOLME DR Hamilton, NJ 08691
2 Beds
2 Baths
1,479 SqFt
Key Details
Sold Price $255,000
Property Type Single Family Home
Sub Type Twin/Semi-Detached
Listing Status Sold
Purchase Type For Sale
Square Footage 1,479 sqft
Price per Sqft $172
Subdivision Locust Hill
MLS Listing ID 1002572516
Sold Date 09/11/15
Style Ranch/Rambler
Bedrooms 2
Full Baths 2
HOA Fees $185/mo
HOA Y/N Y
Abv Grd Liv Area 1,479
Originating Board TREND
Year Built 2002
Annual Tax Amount $6,574
Tax Year 2015
Lot Size 4,896 Sqft
Acres 0.11
Lot Dimensions 51X96
Property Description
What a stunner! Meticulously kept and lovingly maintained desirable Dogwood model in the Locust Hill active adult community. Nothing to do here but drop your bags and enjoy. 2 bright and airy bedrooms, formal dining area, den, eat in kitchen with recently upgraded back splash, newer laminate flooring, spacious deck with retractable awning, the list is endless! Must mention the abundance of closet space and did I say spotless?? Put this wonderful property on the list...it's a must see.
Location
State NJ
County Mercer
Area Hamilton Twp (21103)
Zoning RESID
Rooms
Other Rooms Living Room, Dining Room, Primary Bedroom, Kitchen, Family Room, Bedroom 1, Laundry, Attic
Interior
Interior Features Primary Bath(s), Butlers Pantry, Ceiling Fan(s), Stall Shower, Kitchen - Eat-In
Hot Water Natural Gas
Heating Gas, Forced Air
Cooling Central A/C
Flooring Tile/Brick
Equipment Built-In Range, Dishwasher, Refrigerator, Built-In Microwave
Fireplace N
Appliance Built-In Range, Dishwasher, Refrigerator, Built-In Microwave
Heat Source Natural Gas
Laundry Main Floor
Exterior
Exterior Feature Deck(s)
Parking Features Inside Access, Garage Door Opener
Garage Spaces 2.0
Utilities Available Cable TV
Amenities Available Swimming Pool, Tennis Courts, Club House
Water Access N
Accessibility None
Porch Deck(s)
Attached Garage 1
Total Parking Spaces 2
Garage Y
Building
Story 1
Sewer Public Sewer
Water Public
Architectural Style Ranch/Rambler
Level or Stories 1
Additional Building Above Grade
Structure Type 9'+ Ceilings
New Construction N
Schools
School District Hamilton Township
Others
HOA Fee Include Pool(s),Common Area Maintenance,Ext Bldg Maint,Lawn Maintenance,Snow Removal,Trash,Health Club
Senior Community Yes
Tax ID 03-02606 01-00084
Ownership Fee Simple
Security Features Security System
Read Less
Want to know what your home might be worth? Contact us for a FREE valuation!

Our team is ready to help you sell your home for the highest possible price ASAP

Bought with Cynthia S Malsbury • ERA Central Realty Group - Cream Ridge





