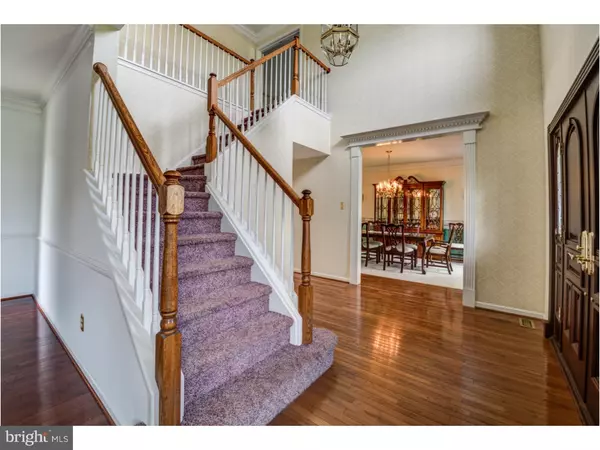$485,000
$479,900
1.1%For more information regarding the value of a property, please contact us for a free consultation.
2013 CEDAR DR Warrington, PA 18976
4 Beds
3 Baths
3,181 SqFt
Key Details
Sold Price $485,000
Property Type Single Family Home
Sub Type Detached
Listing Status Sold
Purchase Type For Sale
Square Footage 3,181 sqft
Price per Sqft $152
Subdivision Warwick Ests
MLS Listing ID 1002583736
Sold Date 03/15/16
Style Colonial
Bedrooms 4
Full Baths 2
Half Baths 1
HOA Y/N N
Abv Grd Liv Area 3,181
Originating Board TREND
Year Built 1994
Annual Tax Amount $9,935
Tax Year 2016
Lot Size 0.342 Acres
Acres 0.34
Lot Dimensions 100X149
Property Description
Impressive & Stately Center Hall Colonial in Desirable Warwick Estates. This Exceptional Home Is One of The Largest in The Development and Features a Spacious Gourmet Kitchen w/ 42" Cherry Cabinets, Built in Sub Zero Refrigerator, Viking Stove and Corian Counter Tops It Opens To a Sun Drenched Breakfast Room. Formal Living & Dining Rooms, A Large Family Room Featuring a Brick Fireplace with a Custom Carved Wood Mantle, an Artisan Crafted Custom Wet Bar w/ a Granite Counter Top. The Palatial Master Suite Has a Luxury Bathroom, Walk in Closet and Built in Cabinetry. A Full Finished Basement Features an Unbelievable Custom Made Traditional French Walk in Wine Cellar That Holds Over 2,000 bottles Plus a Second Temperature Controlled Storage Room. The Large In Ground Sports Pool With Raised Jacuzzi Tub Has Recently Been Refinished and Can Be Remotely Controlled From Inside The Home. Other Features Include a First Floor Office, Two Car Side Entry Garage w/ Openers, Hardscaping, Built In Grilling Station, Cedar Closet, Beautiful Hardwood Floors, Large Room Sizes, Central Bucks Schools and Much More. This Home is Truly a One of a Kind Must See!
Location
State PA
County Bucks
Area Warwick Twp (10151)
Zoning MHP
Rooms
Other Rooms Living Room, Dining Room, Primary Bedroom, Bedroom 2, Bedroom 3, Kitchen, Family Room, Bedroom 1, Other
Basement Full, Fully Finished
Interior
Interior Features Primary Bath(s), Kitchen - Island, Wet/Dry Bar, Kitchen - Eat-In
Hot Water Natural Gas
Heating Gas, Forced Air
Cooling Central A/C
Flooring Wood, Tile/Brick
Fireplaces Number 1
Fireplaces Type Brick
Equipment Dishwasher, Refrigerator, Disposal
Fireplace Y
Window Features Bay/Bow
Appliance Dishwasher, Refrigerator, Disposal
Heat Source Natural Gas
Laundry Main Floor
Exterior
Parking Features Inside Access, Garage Door Opener
Garage Spaces 5.0
Pool In Ground
Water Access N
Roof Type Shingle
Accessibility None
Attached Garage 2
Total Parking Spaces 5
Garage Y
Building
Lot Description Level, Front Yard, Rear Yard, SideYard(s)
Story 2
Sewer Public Sewer
Water Public
Architectural Style Colonial
Level or Stories 2
Additional Building Above Grade
New Construction N
Schools
Elementary Schools Titus
Middle Schools Tamanend
High Schools Central Bucks High School South
School District Central Bucks
Others
Tax ID 51-024-042
Ownership Fee Simple
Read Less
Want to know what your home might be worth? Contact us for a FREE valuation!

Our team is ready to help you sell your home for the highest possible price ASAP

Bought with Yan Korol • Century 21 Advantage Gold-Castor





