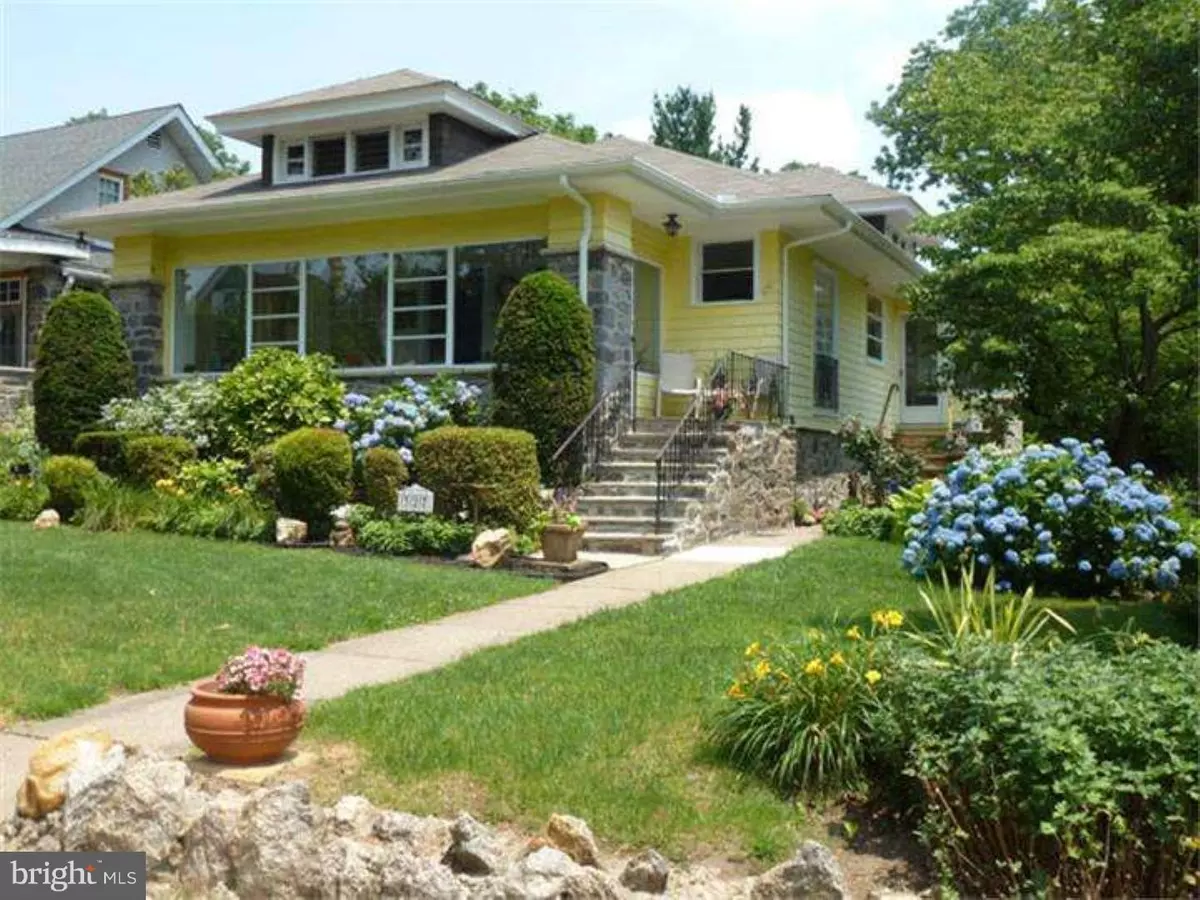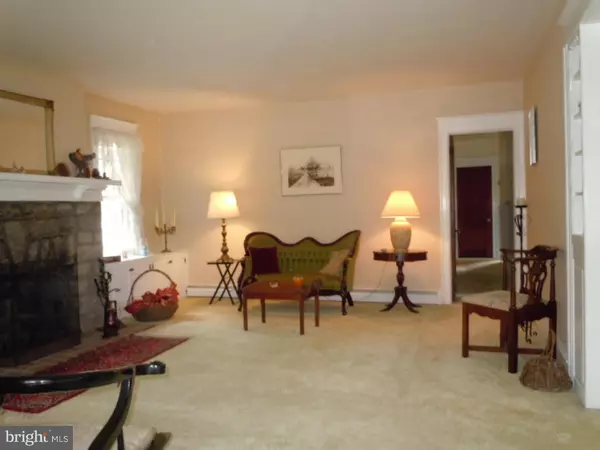$160,000
$169,500
5.6%For more information regarding the value of a property, please contact us for a free consultation.
327 MAPLE AVE Drexel Hill, PA 19026
3 Beds
2 Baths
1,247 SqFt
Key Details
Sold Price $160,000
Property Type Single Family Home
Sub Type Detached
Listing Status Sold
Purchase Type For Sale
Square Footage 1,247 sqft
Price per Sqft $128
Subdivision Garrettford
MLS Listing ID 1002606746
Sold Date 11/20/15
Style Bungalow
Bedrooms 3
Full Baths 1
Half Baths 1
HOA Y/N N
Abv Grd Liv Area 1,247
Originating Board TREND
Year Built 1928
Annual Tax Amount $6,813
Tax Year 2015
Lot Size 0.259 Acres
Acres 0.26
Lot Dimensions 70X161
Property Description
This Charming Drexel Hill Bungalow is so deceiving from the outside you have to see the room sizes to believe them. Living Room fireplace w/gas insert. This house is so bright due to the large number of windows. There are two Juliette Windows one in the DR and the other in the small BR. This home is so cozy & charming you will feel right at home. Enter 327 Maple thru the enclosed 4 Season Porch you can enjoy year round. The porch opens to the Fireside LR (gas insert), craftsman cabinet in LR and DR. The beautiful original wooden doors still exist and there is a door which closes off the BR and Bath area. Large formal Dining Room with the Juliet window which shows off the side yard. From the DR enter the modern E/I Kitchen w/granite tops, dishwasher, many cabinets & drawers, side-by-side refrigerator & pantry cabinets. The kit dinette is just off the kitchen and has an exit to the side yard. The main all tile bath has a newer vanity with a marble top. The Master Bedroom is huge, large closet w/2 doors/mirrors, there is an exit to the rear yard. Large 2nd Bedroom & 3rd Bedroom has another Juliet window w/great view of rear yard! There are a few built-ins t/o the house. The entire property has wonderful plantings & landscaping. This house has 3 different heat zones; the porch, Middle area and the bedroom/bath area. Full basement with a 1/4 bath, lots of storage and walk out to rear yard. The landscape offers many mature plantings, fruit trees and flowering all season long.
Location
State PA
County Delaware
Area Upper Darby Twp (10416)
Zoning RES
Rooms
Other Rooms Living Room, Dining Room, Primary Bedroom, Bedroom 2, Kitchen, Bedroom 1, Other, Attic
Basement Full, Unfinished
Interior
Interior Features Ceiling Fan(s), Kitchen - Eat-In
Hot Water Natural Gas
Heating Gas, Hot Water
Cooling None
Flooring Wood, Fully Carpeted
Fireplaces Number 1
Fireplaces Type Stone, Gas/Propane
Equipment Oven - Self Cleaning, Dishwasher, Energy Efficient Appliances
Fireplace Y
Appliance Oven - Self Cleaning, Dishwasher, Energy Efficient Appliances
Heat Source Natural Gas
Laundry Basement
Exterior
Exterior Feature Patio(s), Porch(es)
Water Access N
Roof Type Shingle
Accessibility None
Porch Patio(s), Porch(es)
Garage N
Building
Lot Description Level, Front Yard, Rear Yard, SideYard(s)
Story 1.5
Foundation Stone
Sewer Public Sewer
Water Public
Architectural Style Bungalow
Level or Stories 1.5
Additional Building Above Grade
New Construction N
Schools
Elementary Schools Garrettford
Middle Schools Drexel Hill
High Schools Upper Darby Senior
School District Upper Darby
Others
Tax ID 16-12-00470-13
Ownership Fee Simple
Acceptable Financing Conventional, VA, FHA 203(b)
Listing Terms Conventional, VA, FHA 203(b)
Financing Conventional,VA,FHA 203(b)
Read Less
Want to know what your home might be worth? Contact us for a FREE valuation!

Our team is ready to help you sell your home for the highest possible price ASAP

Bought with Elizabeth K Meyers • BHHS Fox & Roach-Media





