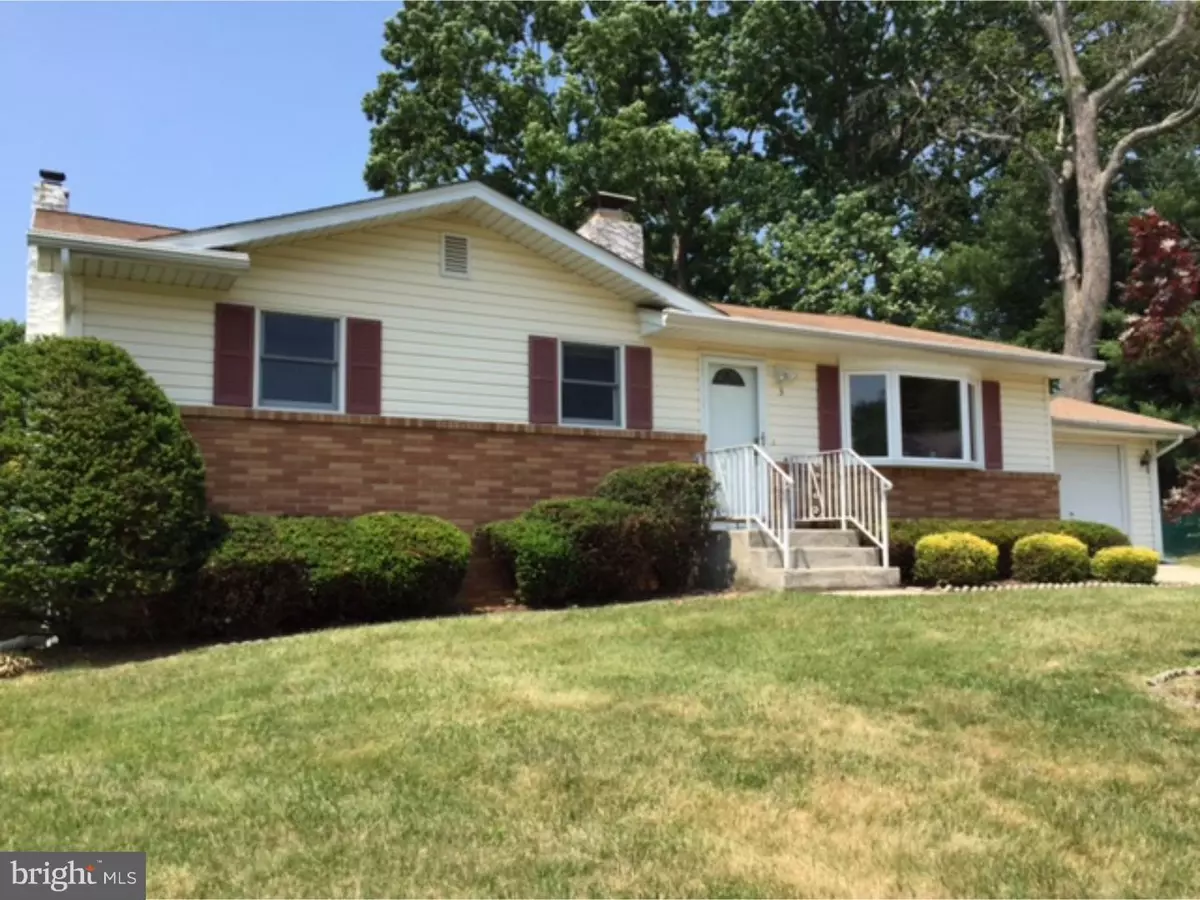$195,000
$199,000
2.0%For more information regarding the value of a property, please contact us for a free consultation.
3 DAMON AVE Hamilton, NJ 08610
3 Beds
2 Baths
1,300 SqFt
Key Details
Sold Price $195,000
Property Type Single Family Home
Sub Type Detached
Listing Status Sold
Purchase Type For Sale
Square Footage 1,300 sqft
Price per Sqft $150
Subdivision Hamilton Area
MLS Listing ID 1002630952
Sold Date 12/15/15
Style Ranch/Rambler
Bedrooms 3
Full Baths 1
Half Baths 1
HOA Y/N N
Abv Grd Liv Area 1,300
Originating Board TREND
Year Built 1978
Annual Tax Amount $5,567
Tax Year 2015
Lot Size 10,350 Sqft
Acres 0.24
Lot Dimensions 90X115
Property Description
Price to sell! For immediate occupancy! Adorable 3 bedroom 1 1/2 bath ranch home in a great neighborhood in Hamilton Township. Curb appeal! Beautifully maintained inside and out with upgrades throughout. Just painted and hardwood floor throughout the entire house. Includes 1300 Sq ft full basement, additional sun room, over-sized garage and shed. Very light and bright that feels spacious. Gorgeous brick fireplace in living room, completely fenced rear yard. Well ventilated with central air and ceiling fans in all rooms of the house. Newer stove and dryer. Completely maintenance free exterior!Great location! Close to shopping and malls. Close to McGillard Elementary school. Less than 5 minutes away from I-295 and I-195. 10 minutes away from Route 1 and NJ turnpike.
Location
State NJ
County Mercer
Area Hamilton Twp (21103)
Zoning R
Rooms
Other Rooms Living Room, Dining Room, Primary Bedroom, Bedroom 2, Kitchen, Bedroom 1
Basement Full, Unfinished
Interior
Interior Features Kitchen - Eat-In
Hot Water Natural Gas
Heating Electric, Forced Air
Cooling Central A/C
Flooring Wood
Fireplaces Number 1
Fireplaces Type Brick
Fireplace Y
Heat Source Electric
Laundry Basement
Exterior
Garage Spaces 4.0
Water Access N
Roof Type Shingle
Accessibility None
Attached Garage 1
Total Parking Spaces 4
Garage Y
Building
Lot Description Corner
Story 1
Sewer Public Sewer
Water Public
Architectural Style Ranch/Rambler
Level or Stories 1
Additional Building Above Grade
New Construction N
Schools
Elementary Schools Mcgalliard
Middle Schools Albert E Grice
School District Hamilton Township
Others
Tax ID 03-02431-00020
Ownership Fee Simple
Acceptable Financing Conventional
Listing Terms Conventional
Financing Conventional
Read Less
Want to know what your home might be worth? Contact us for a FREE valuation!

Our team is ready to help you sell your home for the highest possible price ASAP

Bought with Yolanda Gulley • RE/MAX Tri County





