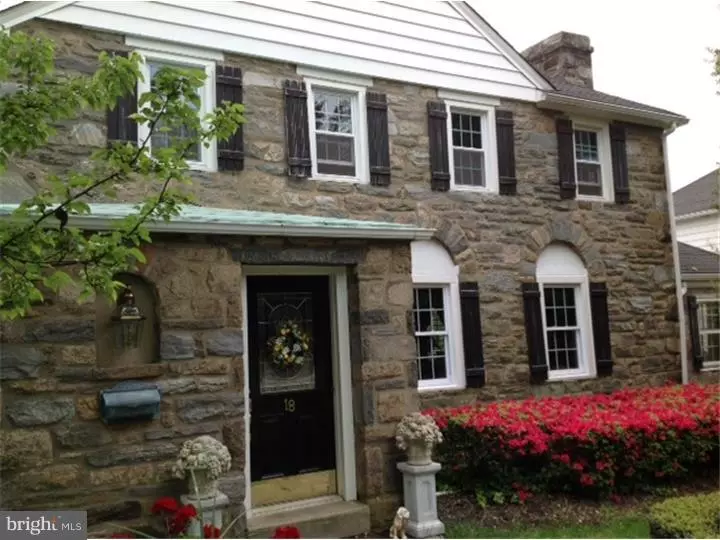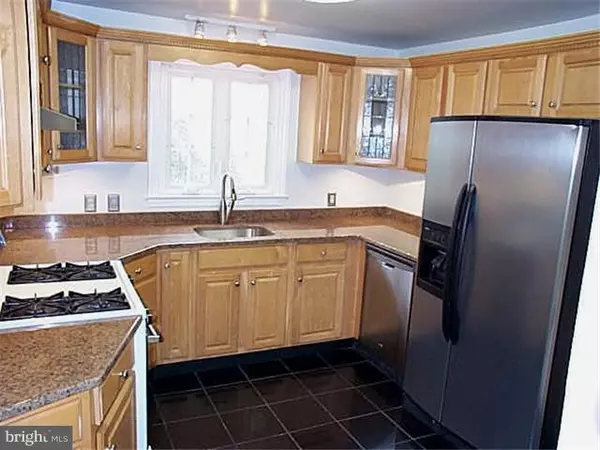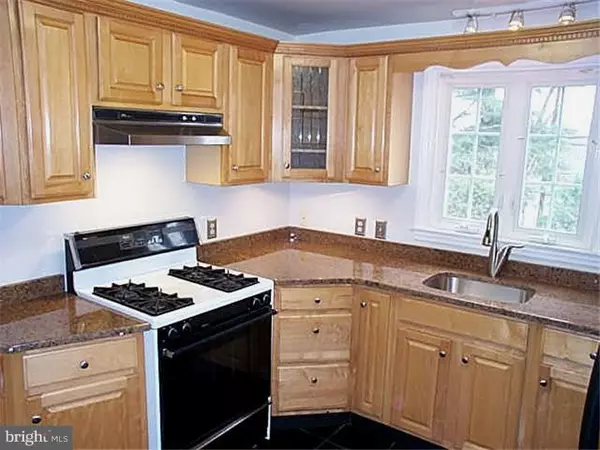$295,000
$300,000
1.7%For more information regarding the value of a property, please contact us for a free consultation.
18 BRANDYWINE BLVD Wilmington, DE 19809
3 Beds
4 Baths
2,725 SqFt
Key Details
Sold Price $295,000
Property Type Single Family Home
Sub Type Detached
Listing Status Sold
Purchase Type For Sale
Square Footage 2,725 sqft
Price per Sqft $108
Subdivision Edgewood Hills
MLS Listing ID 1002628678
Sold Date 06/24/16
Style Colonial
Bedrooms 3
Full Baths 3
Half Baths 1
HOA Y/N N
Abv Grd Liv Area 2,725
Originating Board TREND
Year Built 1940
Annual Tax Amount $2,696
Tax Year 2015
Lot Size 9,148 Sqft
Acres 0.21
Lot Dimensions 60X150
Property Description
3+BR/3.5BA Colonial with finished Lower Level and in-ground Pool. Vintage home with blue rock stone exterior. Many original architectural details have been preserved throughout the home including the original hardwood floors found in most rooms including the Foyer, main stairway, LR, DR, and the entire upstairs including all three BRs. Updated Kitchen with Granite counter tops, under cabinet lighting, and new stainless steel refrigerator and dishwasher. Elegant formal LR and DR with decorative wainscot, chair rail and crown molding. Wood burning fireplace in the LR has original mantel and granite surround. Sunroom with knotty pine paneling could also be used as a Study. The Main Bedroom has its own private Bath. The two other Bedrooms share a Hall Bath. Both baths have been preserved with period ceramic tile and fixtures. The finished "no step" walk out Lower Level provides additional space for entertaining or could be converted into an in-law suite with minor modifications. It includes its own LR, DR, Bonus Room (office area), full 2nd Kitchen (w/ Granite counter tops), and a full Bath. Exit from the finished LL to either the driveway or backyard Patio and Pool area which has been professionally landscaped to enhance privacy. This home has been meticulously renovated over the years to provide great balance between modern convenience/efficiency and original detail. Recent updates include the main Kitchen upgrades, a new heating system, and full renovation of the Lower Level including the Bath and 2nd Kitchen. Windows are energy efficient double-hung thermopanes. Fresh paint throughout. The Pool liner is also new. Located near the trendy Bellefonte area and close to major commuting routes north and south. If you are looking for an updated vintage home this is a must see. Quick settlement possible.
Location
State DE
County New Castle
Area Brandywine (30901)
Zoning NC6.5
Rooms
Other Rooms Living Room, Dining Room, Primary Bedroom, Bedroom 2, Kitchen, Family Room, Bedroom 1, In-Law/auPair/Suite, Laundry, Other
Basement Full, Outside Entrance, Fully Finished
Interior
Interior Features Primary Bath(s), Butlers Pantry, Ceiling Fan(s), Stain/Lead Glass, 2nd Kitchen, Stall Shower
Hot Water Natural Gas
Heating Gas, Hot Water, Radiator
Cooling Central A/C
Flooring Wood, Tile/Brick, Marble
Fireplaces Number 1
Fireplaces Type Stone
Equipment Built-In Range, Dishwasher, Disposal
Fireplace Y
Window Features Bay/Bow,Energy Efficient
Appliance Built-In Range, Dishwasher, Disposal
Heat Source Natural Gas
Laundry Lower Floor
Exterior
Exterior Feature Patio(s)
Garage Spaces 3.0
Fence Other
Pool In Ground
Water Access N
Roof Type Pitched,Shingle
Accessibility None
Porch Patio(s)
Total Parking Spaces 3
Garage N
Building
Story 2
Sewer Public Sewer
Water Public
Architectural Style Colonial
Level or Stories 2
Additional Building Above Grade
New Construction N
Schools
Elementary Schools Mount Pleasant
Middle Schools Dupont
High Schools Mount Pleasant
School District Brandywine
Others
Tax ID 06-145.00-129
Ownership Fee Simple
Acceptable Financing Conventional, VA, FHA 203(b)
Listing Terms Conventional, VA, FHA 203(b)
Financing Conventional,VA,FHA 203(b)
Read Less
Want to know what your home might be worth? Contact us for a FREE valuation!

Our team is ready to help you sell your home for the highest possible price ASAP

Bought with Stephen Freebery • Empower Real Estate, LLC





