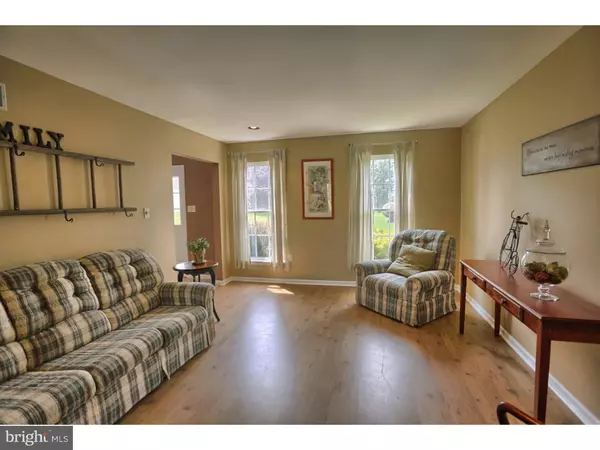$329,900
$329,900
For more information regarding the value of a property, please contact us for a free consultation.
9 QUARRY VIEW DR Morgantown, PA 19543
4 Beds
4 Baths
3,752 SqFt
Key Details
Sold Price $329,900
Property Type Single Family Home
Sub Type Detached
Listing Status Sold
Purchase Type For Sale
Square Footage 3,752 sqft
Price per Sqft $87
Subdivision Pennwood Farms
MLS Listing ID 1002635204
Sold Date 10/30/15
Style Colonial
Bedrooms 4
Full Baths 3
Half Baths 1
HOA Y/N N
Abv Grd Liv Area 2,764
Originating Board TREND
Year Built 2000
Annual Tax Amount $7,268
Tax Year 2015
Lot Size 0.370 Acres
Acres 0.37
Lot Dimensions SEE LEGAL DESCRIP
Property Description
***PRICE REDUCED*** Your search is over once you step into this incredibly maintained Pennwood Farms home, sellers built this Pathfinder model which is the most popular floor plan known for the large family room and kitchen layout as well as the walk in pantry which is always a favorite for cooks! Enter into this beautiful home to the open foyer where you will be able to work from home from the study just off the foyer, to the left of the foyer you are welcomed by a living room that opens to a dining room which is perfect for large dinner parties. The kitchen and family room are loaded with natural light and look out to your incredible deck and inground pool Laundry and garage are off kitchen sellers added sport flooring to garage. Travel upstairs to find a nook study area above the open foyer, large master suite with walk in closet and master bath with 2 sinks, this floor has 3 additional bedrooms and a full hall bath. Travel down to the finished basement where you have a bar and game room/rec room, an additional full bathroom and 5th bedroom. Additional 988 sq feet of living space in basement not included in square footage. This house is perfect to make your move to your next home. Call to see this great Pennwood Farms home today! Home has NEW Roof with 10 year transferrable warranty. Close to TP,176 to get to Exton, Downingtown, West Chester, Lancaster, Wyomissing
Location
State PA
County Berks
Area Caernarvon Twp (10235)
Zoning RES
Rooms
Other Rooms Living Room, Dining Room, Primary Bedroom, Bedroom 2, Bedroom 3, Kitchen, Family Room, Bedroom 1, Laundry, Other, Attic
Basement Full, Fully Finished
Interior
Interior Features Kitchen - Island, Butlers Pantry, Dining Area
Hot Water Natural Gas
Heating Gas, Forced Air
Cooling Central A/C
Flooring Fully Carpeted
Fireplaces Number 2
Fireplaces Type Marble
Fireplace Y
Heat Source Natural Gas
Laundry Main Floor
Exterior
Garage Spaces 5.0
Pool In Ground
Utilities Available Cable TV
Water Access N
Accessibility None
Attached Garage 2
Total Parking Spaces 5
Garage Y
Building
Lot Description Level
Story 2
Foundation Concrete Perimeter
Sewer Public Sewer
Water Public
Architectural Style Colonial
Level or Stories 2
Additional Building Above Grade, Below Grade
Structure Type 9'+ Ceilings
New Construction N
Schools
High Schools Twin Valley
School District Twin Valley
Others
Tax ID 35-5320-03-41-4599
Ownership Fee Simple
Acceptable Financing Conventional, VA, USDA
Listing Terms Conventional, VA, USDA
Financing Conventional,VA,USDA
Read Less
Want to know what your home might be worth? Contact us for a FREE valuation!

Our team is ready to help you sell your home for the highest possible price ASAP

Bought with Susan F McFadden • Coldwell Banker Realty





