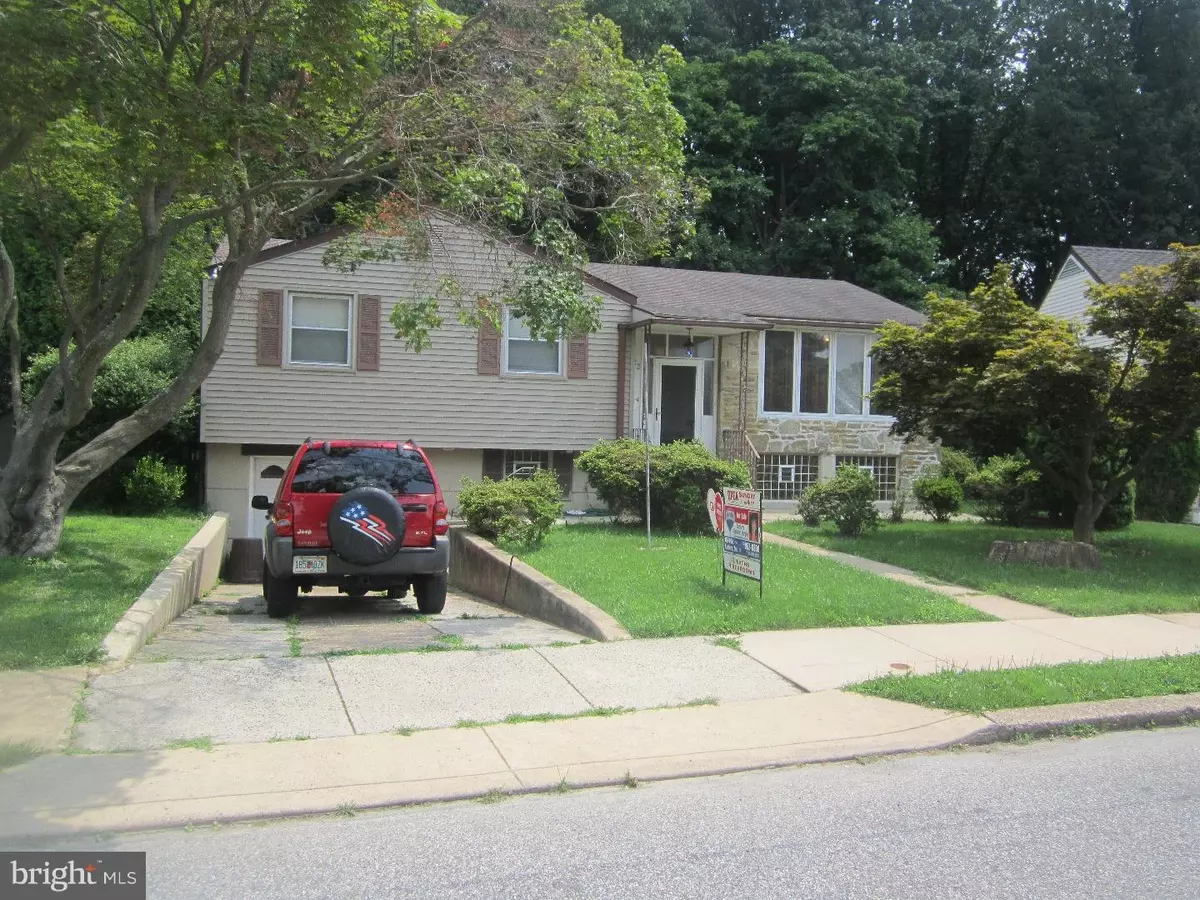$250,000
$279,900
10.7%For more information regarding the value of a property, please contact us for a free consultation.
1022 LARKSPUR ST Philadelphia, PA 19116
4 Beds
3 Baths
1,203 SqFt
Key Details
Sold Price $250,000
Property Type Single Family Home
Sub Type Detached
Listing Status Sold
Purchase Type For Sale
Square Footage 1,203 sqft
Price per Sqft $207
Subdivision Somerton
MLS Listing ID 1002634064
Sold Date 09/25/15
Style Ranch/Rambler
Bedrooms 4
Full Baths 3
HOA Y/N N
Abv Grd Liv Area 1,203
Originating Board TREND
Year Built 1961
Annual Tax Amount $3,038
Tax Year 2015
Lot Size 5,500 Sqft
Acres 0.13
Lot Dimensions 50X110
Property Description
in tax base says 1203 sq feet with the renovations and additions we measured and the home is apx.2,000 of living space . This home has no one behind it except woods for privacy many on the street have utilized the property you cant build on it but you can fence it and the home has so much room to roam and then some. One floor living with a super big total gas kitchen with garbage disposal dish washer wood cabinets lots of counter space and working area living room/ full dining room second usable room could be second dining room or sitting room and a Florida / Four season room off the kitchen could be play room , office or a man cave. Four good size bedrooms master bath in main bedroom and hall bath (three piece) Owner revamped the entire downstairs with a bedroom laundry room full three piece bath this could be another living area for someone Home in tax base says 1203 sq feet with the renovations and additions we measured and the home is apx.2,000 of living space .You can settle anytime and this is one of the nicest streets in the northeast walk to everything if need be. Original living area there is hardwood flooring.SHOULD SEE PICTURES ARE COMING
Location
State PA
County Philadelphia
Area 19116 (19116)
Zoning RSD3
Rooms
Other Rooms Living Room, Dining Room, Primary Bedroom, Bedroom 2, Bedroom 3, Kitchen, Family Room, Bedroom 1, Other
Basement Full, Outside Entrance, Drainage System, Fully Finished
Interior
Interior Features Primary Bath(s), Kitchen - Island, Butlers Pantry, Breakfast Area
Hot Water Natural Gas
Heating Gas, Forced Air
Cooling Central A/C
Flooring Wood, Fully Carpeted, Vinyl, Tile/Brick
Equipment Cooktop, Built-In Range, Dishwasher, Disposal
Fireplace N
Appliance Cooktop, Built-In Range, Dishwasher, Disposal
Heat Source Natural Gas
Laundry Lower Floor
Exterior
Exterior Feature Patio(s)
Garage Spaces 3.0
Fence Other
Utilities Available Cable TV
Water Access N
Roof Type Shingle
Accessibility None
Porch Patio(s)
Attached Garage 1
Total Parking Spaces 3
Garage Y
Building
Lot Description Level, Front Yard, Rear Yard, SideYard(s)
Story 1
Foundation Slab
Sewer Public Sewer
Water Public
Architectural Style Ranch/Rambler
Level or Stories 1
Additional Building Above Grade
New Construction N
Schools
School District The School District Of Philadelphia
Others
Tax ID 582269100
Ownership Fee Simple
Read Less
Want to know what your home might be worth? Contact us for a FREE valuation!

Our team is ready to help you sell your home for the highest possible price ASAP

Bought with Vladimir Shursky • Coldwell Banker First, Realtors





